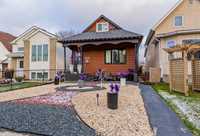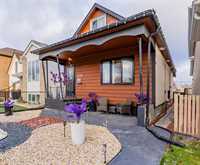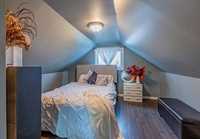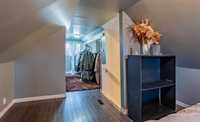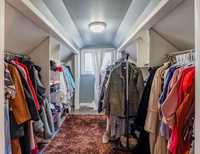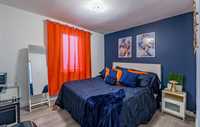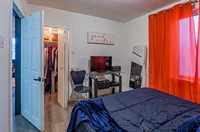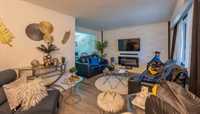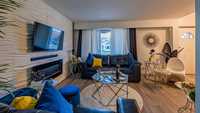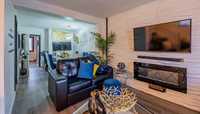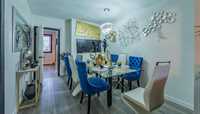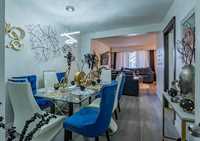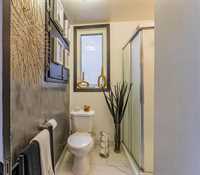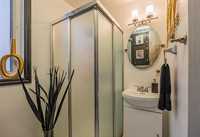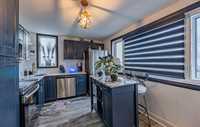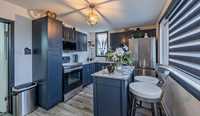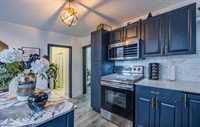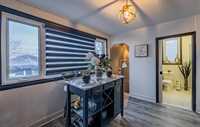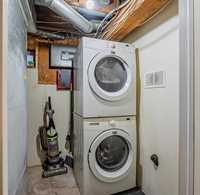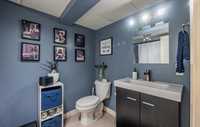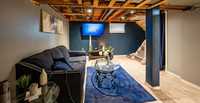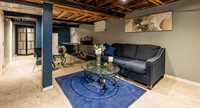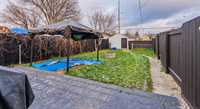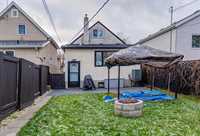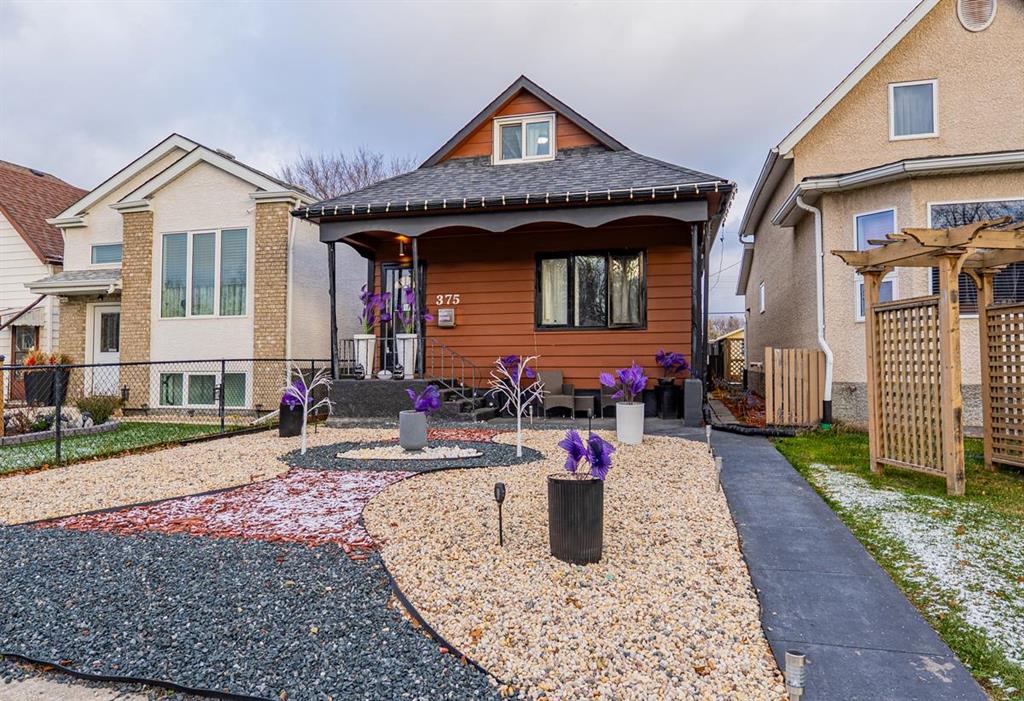
S/S Start now, Offers presented Nov. 17 @6pm, Open House Nov. 15-16 2pm-4pm
Welcome to this beautifully updated 2-bedroom, 2-bathroom single-family home in the vibrant St. James neighbourhood — just minutes from Polo Park Shopping Centre, top-rated schools, and all major amenities.
Step inside to a modern, move-in-ready interior featuring a stylish updated kitchen with stainless steel appliances, refreshed main-floor bathroom, high-efficiency furnace, and PVC windows.
With 1,071 sq. ft. of functional living space, this home offers thoughtful design and comfort. The large walk-in closet off the primary bedroom provides excellent storage and could easily be re-purposed as a nursery or home office. The fully finished basement adds versatile space for recreation or guests, while the detached single garage and deep 135 ft lot provide room to enjoy outdoor living.
Outside, the fully landscaped, low-maintenance yard makes ownership effortless. This home combines location, lifestyle, and value in one exceptional package.
This house is move-in ready, just waiting for you!
- Basement Development Fully Finished
- Bathrooms 2
- Bathrooms (Full) 2
- Bedrooms 2
- Building Type One and a Half
- Built In 1912
- Depth 153.00 ft
- Exterior Stucco, Wood Siding
- Fireplace Insert
- Fireplace Fuel Electric
- Floor Space 1071 sqft
- Frontage 25.00 ft
- Gross Taxes $3,069.78
- Neighbourhood St James
- Property Type Residential, Single Family Detached
- Remodelled Bathroom, Kitchen
- Rental Equipment None
- School Division St James-Assiniboia (WPG 2)
- Tax Year 2025
- Features
- Air Conditioning-Central
- High-Efficiency Furnace
- Main floor full bathroom
- Sump Pump
- Goods Included
- Alarm system
- Blinds
- Dryer
- Dishwasher
- Refrigerator
- Microwave
- See remarks
- Stove
- TV Wall Mount
- Window Coverings
- Washer
- Parking Type
- Tandem Garage
- Site Influences
- Fenced
- Flat Site
- Back Lane
- Landscaped patio
- Paved Street
- Playground Nearby
- Shopping Nearby
- Public Transportation
Rooms
| Level | Type | Dimensions |
|---|---|---|
| Main | Living Room | 14.6 ft x 13 ft |
| Dining Room | 9.4 ft x 11.5 ft | |
| Eat-In Kitchen | 10 ft x 11 ft | |
| Three Piece Bath | - | |
| Bedroom | 10 ft x 11 ft | |
| Upper | Primary Bedroom | 14 ft x 11 ft |
| Walk-in Closet | 4 ft x 10 ft | |
| Basement | Recreation Room | 29 ft x 11 ft |
| Storage Room | 18 ft x 5 ft | |
| Four Piece Bath | - |



