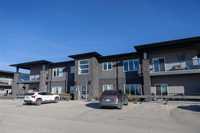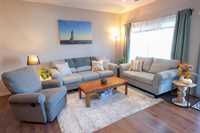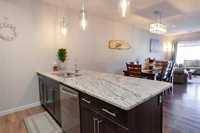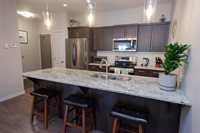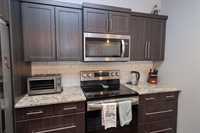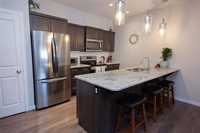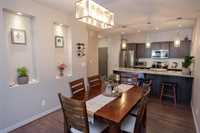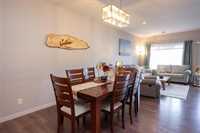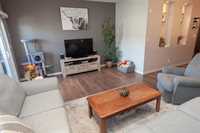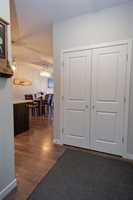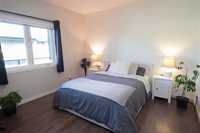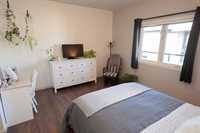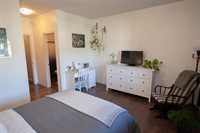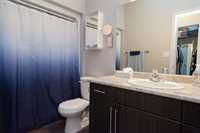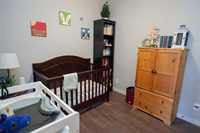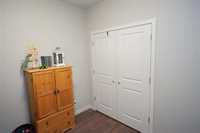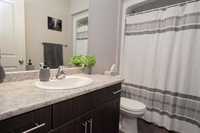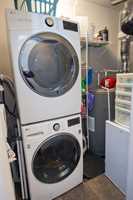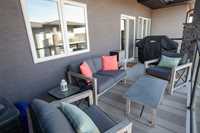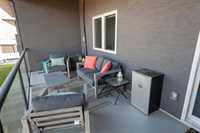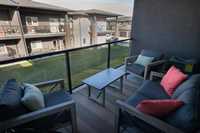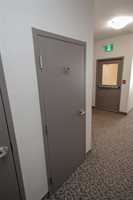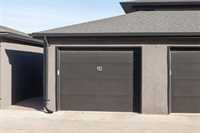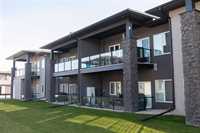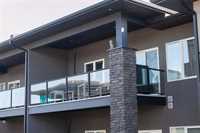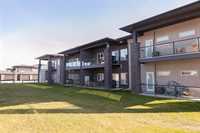
Small town living but only minutes from Winnipeg! This beautiful and spacious condo in Ile Des Chênes offers an ideal lifestyle. Modern finishes, gleaming floors and tasteful paint colours throughout. Open plan living with large entertaining areas overlooked by the stylish kitchen. The kitchen is well-designed with great cabinets, sizeable pantry and nice appliances. The large peninsula showcases gorgeous granite counters and offers extra dining space. The spacious dining area includes character picture nooks and beautiful lighting. The large living room has room for everyone to sit and relax together. Sliding doors lead to large patio. Sit and enjoy the outdoors from the privacy of the top floor! Huge primary bedroom features a large walk-in closet and ensuite with walk-in shower. This condo features an additional den (with great closet), currently used as a nursery, as well as a second full bathroom with tub/shower. Plenty of storage throughout including in-suite laundry room, extra storage room near the condo's front door, single car garage, and second parking spot. This bright and modern condo is ready for you to simply move in and enjoy condo living at its best!
- Bathrooms 2
- Bathrooms (Full) 2
- Bedrooms 1
- Building Type One Level
- Built In 2013
- Condo Fee $323.84 Monthly
- Exterior Stone, Stucco
- Floor Space 1078 sqft
- Gross Taxes $2,109.52
- Neighbourhood R07
- Property Type Condominium, Apartment
- Rental Equipment None
- School Division Seine River
- Tax Year 24
- Total Parking Spaces 2
- Amenities
- Garage Door Opener
- In-Suite Laundry
- Professional Management
- Security Entry
- Condo Fee Includes
- Contribution to Reserve Fund
- Insurance-Common Area
- Landscaping/Snow Removal
- Management
- Parking
- Features
- Air Conditioning-Central
- Balcony - One
- High-Efficiency Furnace
- Pet Friendly
- Goods Included
- Dryer
- Dishwasher
- Refrigerator
- Garage door opener
- Garage door opener remote(s)
- Stove
- Washer
- Parking Type
- Common garage
- Single Detached
- Extra Stall(s)
- Garage door opener
- Insulated
- Parking Pad
- Site Influences
- Low maintenance landscaped
- Paved Street
- Shopping Nearby
Rooms
| Level | Type | Dimensions |
|---|---|---|
| Main | Kitchen | 12.92 ft x 8.83 ft |
| Dining Room | 12.75 ft x 10.08 ft | |
| Living Room | 15.83 ft x 13 ft | |
| Primary Bedroom | 17.83 ft x 13.83 ft | |
| Three Piece Ensuite Bath | - | |
| Walk-in Closet | - | |
| Den | 8.92 ft x 8.67 ft | |
| Four Piece Bath | - | |
| Laundry Room | - | |
| Foyer | 6.33 ft x 4.92 ft |


