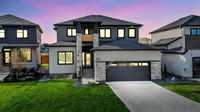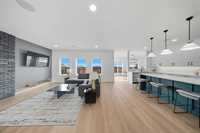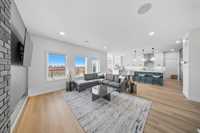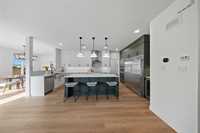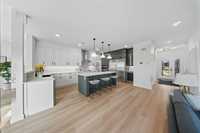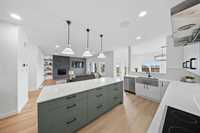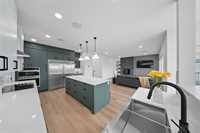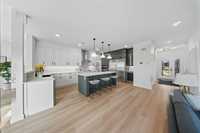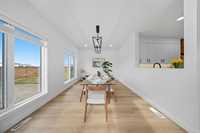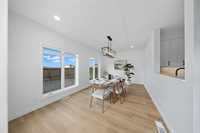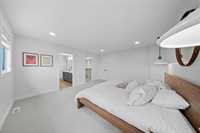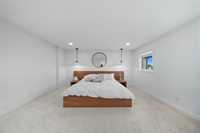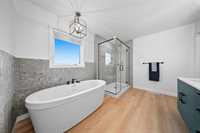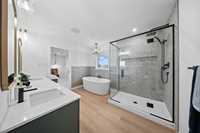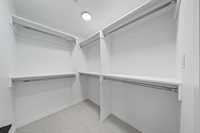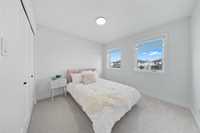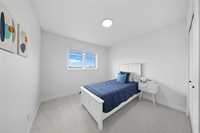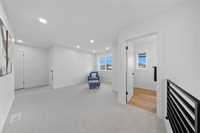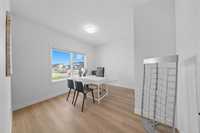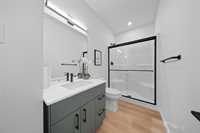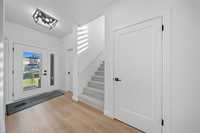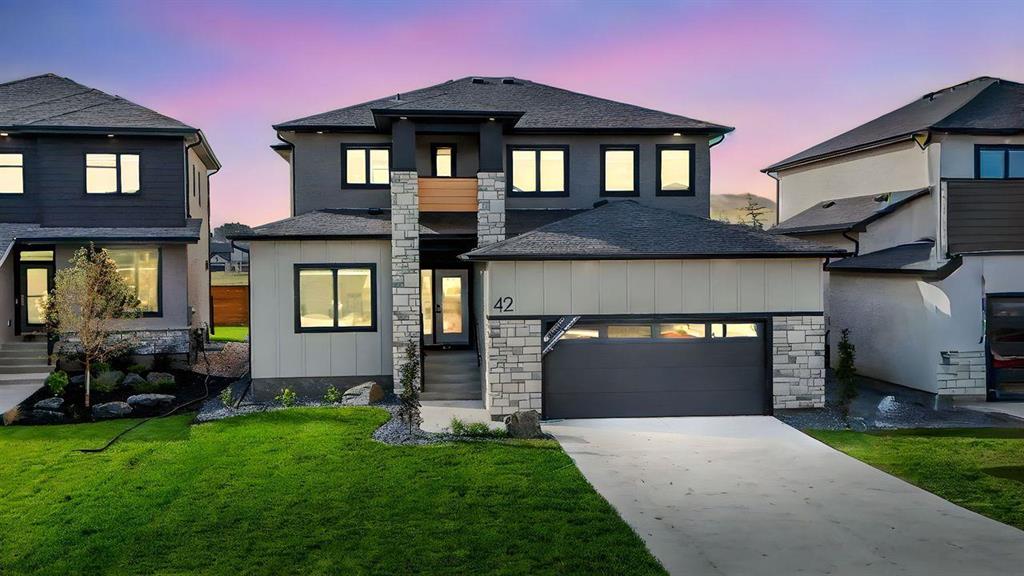
SHOW HOME SALE ALERT! OPEN HOUSE MON-THUR 5-8PM, SAT & SUN 1-5PM. Gorgeous custom-built home is offering the perfect blend of luxury, comfort, and functionality. 2,559 sq. ft. of thoughtfully designed living space, this grand two-storey has room for the entire family, featuring three spacious bedrooms plus a LOFT & main-floor bedroom/office for flexibility. The heart of the home is the stunning kitchen with quartz countertops, a large island, abundant cabinetry and storage, and an oversized double fridge with a built-in wine fridge. A second spice kitchen or butler’s pantry adds extra convenience for cooking & entertaining. The great room is warm and inviting, showcasing a cozy fireplace and modern feature wall, while the formal dining area is perfect for gatherings with large windows that fill the space with natural light. Step outside to the covered deck or porch and unwind as you take in beautiful sunset views. Upstairs, the primary suite feels like a private retreat with a luxurious ensuite featuring a tile shower, soaker tub, dual sinks, private water closet, and a massive walk-in closet. This show home truly has it all, elegant finishes, smart design, and exceptional craftsmanship throughout.
- Basement Development Insulated
- Bathrooms 3
- Bathrooms (Full) 3
- Bedrooms 4
- Building Type Two Storey
- Built In 2025
- Exterior Other-Remarks, Stone, Stucco
- Fireplace Direct vent
- Fireplace Fuel Gas
- Floor Space 2535 sqft
- Neighbourhood Meadowlands
- Property Type Residential, Single Family Detached
- Rental Equipment None
- Tax Year 2024
- Parking Type
- Double Attached
- Site Influences
- Landscaped deck
- Playground Nearby
- View
Rooms
| Level | Type | Dimensions |
|---|---|---|
| Main | Three Piece Bath | - |
| Bedroom | 12 ft x 9.25 ft | |
| Dining Room | 18 ft x 10.83 ft | |
| Eat-In Kitchen | 19 ft x 11.42 ft | |
| Second Kitchen | 10 ft x 5.42 ft | |
| Great Room | 18.92 ft x 15.42 ft | |
| Upper | Five Piece Bath | - |
| Five Piece Ensuite Bath | - | |
| Bedroom | 10.17 ft x 9.75 ft | |
| Bedroom | 10.5 ft x 10 ft | |
| Primary Bedroom | 15.42 ft x 14.17 ft | |
| Loft | 10.25 ft x 8.25 ft |


