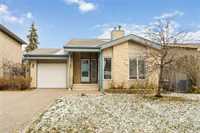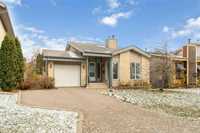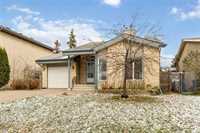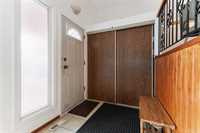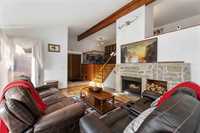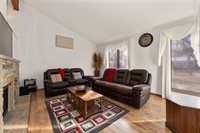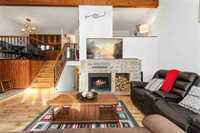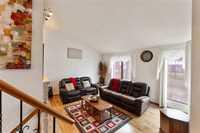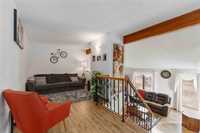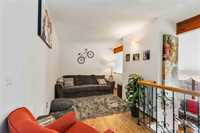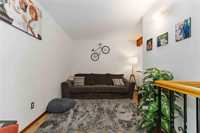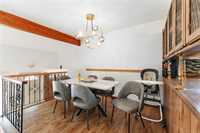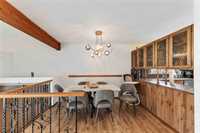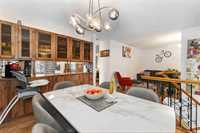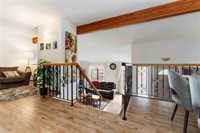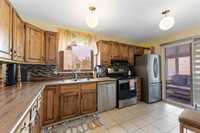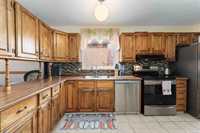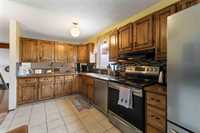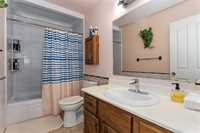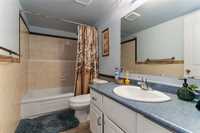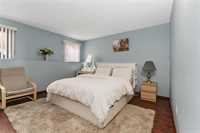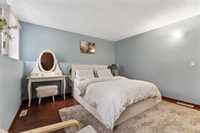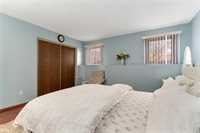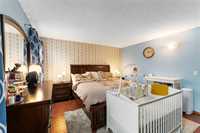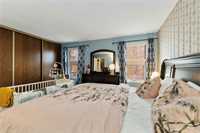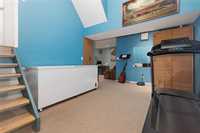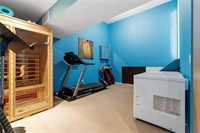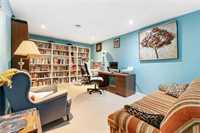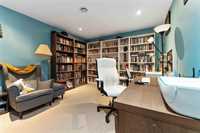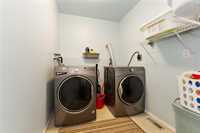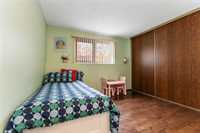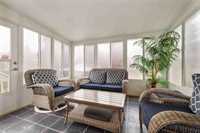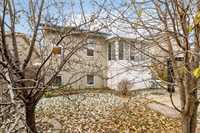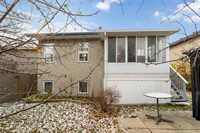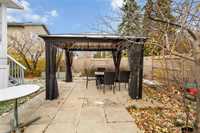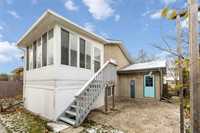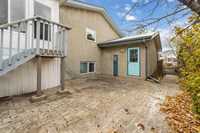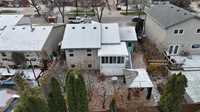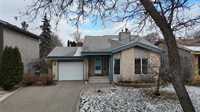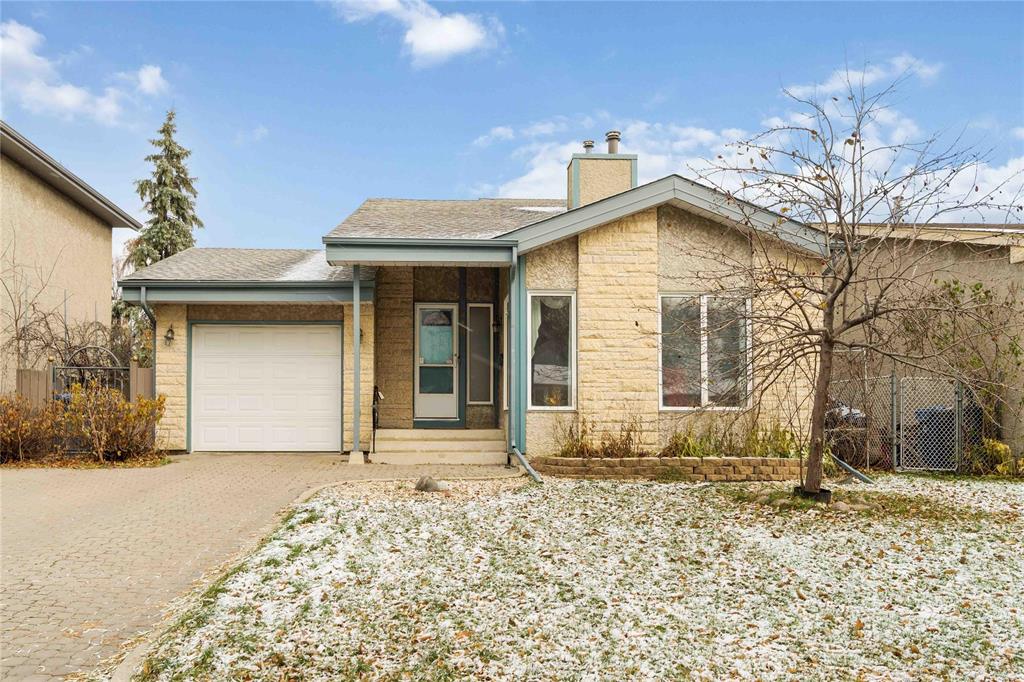
Offers as received. Open house Saturday Nov 15 & Sunday Nov 16 from 2-4pm. Welcome to this beautiful home located on a quiet street in Sun Valley Park. This 3 bed, 2 bath 4-level split begins as you enter through the foyer to a relaxing main floor living room with a classic stone wood fireplace. Walk up to a formal dining area with an adjacent den providing a great place to entertain. Follow through to a spacious kitchen with ample counter space and cabinets and continue through the patio doors to a serene 3 season sunroom, perfect for an early morning coffee and family gatherings. The large master bedroom and 4 pce bath completes the upper level. Make your way down to the lower level where you'll find two generous sized bedrooms with another 4 pce bath and laundry room. Escape to the basement to a good sized rec room which includes a sauna and plenty of storage. Includes washer/dryer (2019), stove/fridge/dishwasher (2020), shingles (2020), hot water tank (2019), hi-eff furnace (2022), A/C (2022), Nest thermostat and self monitored CO/alarm, and gazebo.. Close to schools, shopping, parks and more. Book your showing today!
- Basement Development Fully Finished
- Bathrooms 2
- Bathrooms (Full) 2
- Bedrooms 3
- Building Type Split-4 Level
- Built In 1981
- Depth 104.00 ft
- Exterior Stucco
- Fireplace Stone
- Fireplace Fuel Wood
- Floor Space 1620 sqft
- Frontage 50.00 ft
- Gross Taxes $4,822.28
- Neighbourhood Sun Valley Park
- Property Type Residential, Single Family Detached
- Rental Equipment None
- School Division River East Transcona (WPG 72)
- Tax Year 2025
- Features
- Air Conditioning-Central
- High-Efficiency Furnace
- No Pet Home
- No Smoking Home
- Sauna
- Sunroom
- Goods Included
- Blinds
- Bar Fridge
- Dryer
- Dishwasher
- Refrigerator
- Garage door opener
- Garage door opener remote(s)
- Stove
- Window Coverings
- Washer
- Parking Type
- Single Attached
- Site Influences
- Fenced
- Fruit Trees/Shrubs
- No Back Lane
- Playground Nearby
- Private Yard
- Shopping Nearby
Rooms
| Level | Type | Dimensions |
|---|---|---|
| Main | Living Room | 16.5 ft x 13.5 ft |
| Upper | Dining Room | 10.5 ft x 8.5 ft |
| Den | 15.5 ft x 10.5 ft | |
| Eat-In Kitchen | 14.5 ft x 8.5 ft | |
| Primary Bedroom | 14.5 ft x 13.5 ft | |
| Four Piece Bath | - | |
| Sunroom | 11.6 ft x 9.8 ft | |
| Lower | Bedroom | 12.6 ft x 12.5 ft |
| Bedroom | 11 ft x 10.5 ft | |
| Laundry Room | 7 ft x 6 ft | |
| Four Piece Bath | - | |
| Basement | Other | 16.5 ft x 16 ft |



