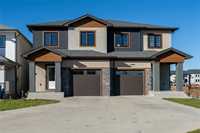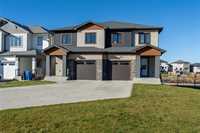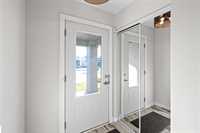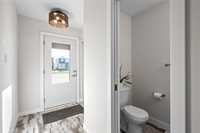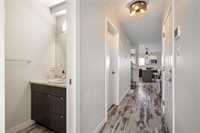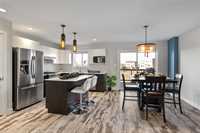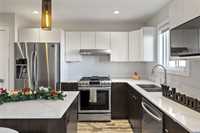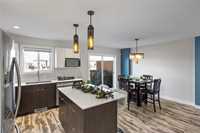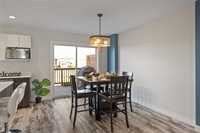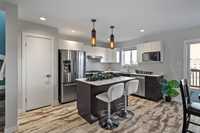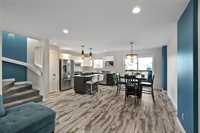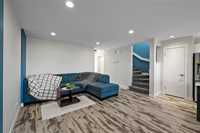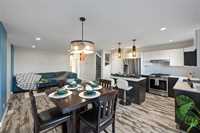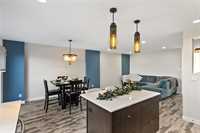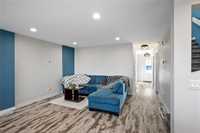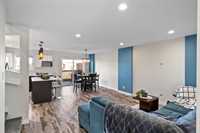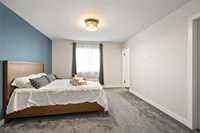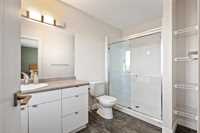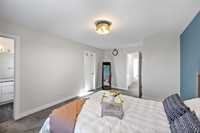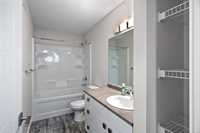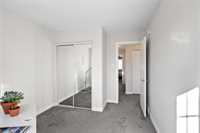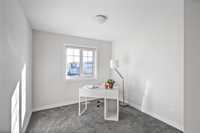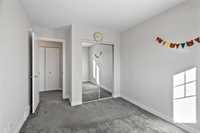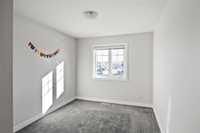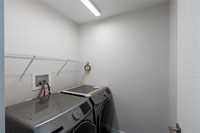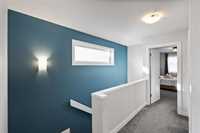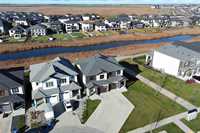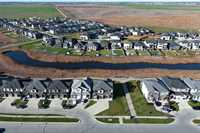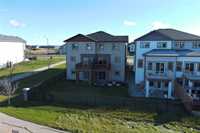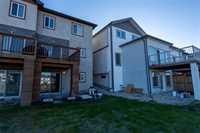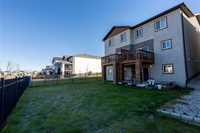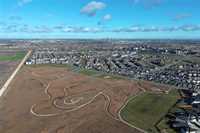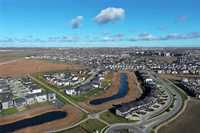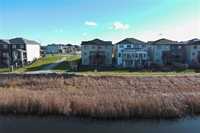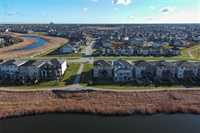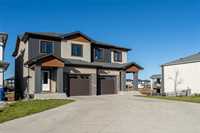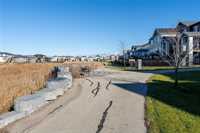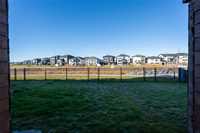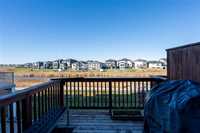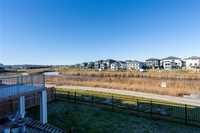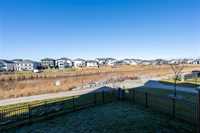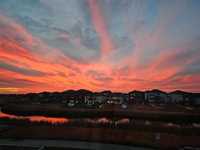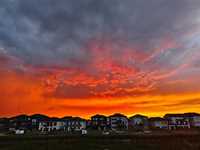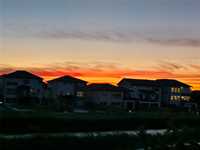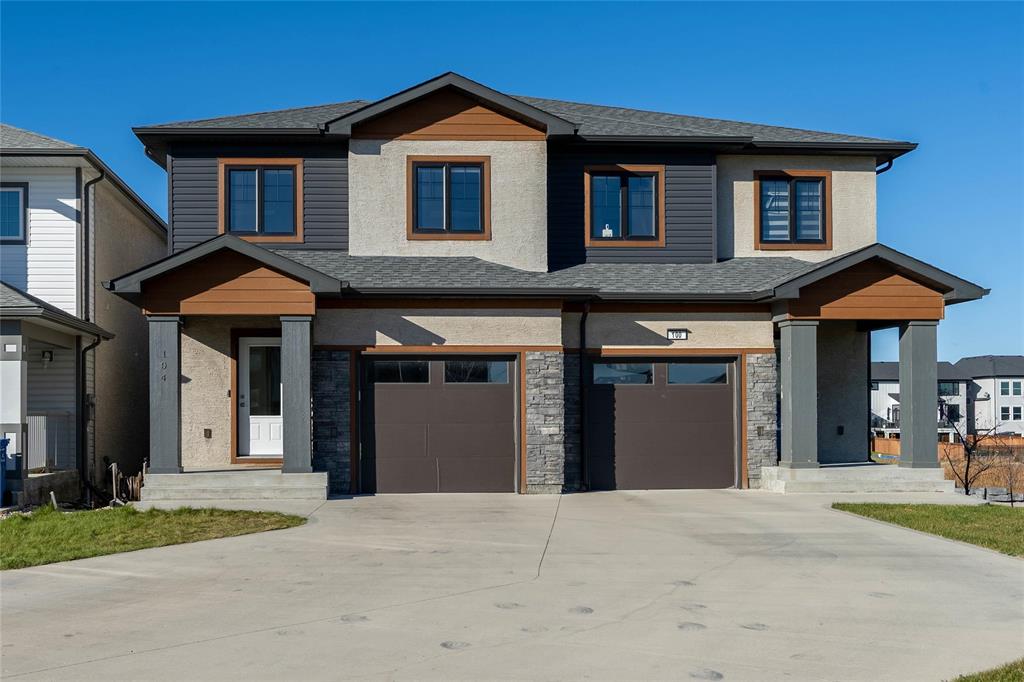
Showing starts now. Offers as received. Open House: Nov 8th & 9th(Sat & Sun) 1:00-3:00 PM. Welcome to this stunning two storey home with walkout basement, single attached garage, located in Bridgwater Trails with lake view at the back. This beautiful house is 1501 SF, features 3 bedrooms and 2.5 baths, cozy open concept living and dining room area with lots of natural light. Good sized kitchen with brand new quartz countertop, new sink, gas stove and plenty storage area. Nice balcony that you can just sit, relax and enjoy the water view and sunsets. Large primary bedrooms with 3pc ensuite and walk-in closet. Two more good sized bedrooms and a convenient laundry room on the second floor. The walkout basement is insulated and is ready for your own style development. It leads to a backyard with a patio and a gate to access Walking Trails and lakes. Prime location near shopping, transit, playgrounds, and future schools. Book your showing today!
- Basement Development Insulated
- Bathrooms 3
- Bathrooms (Full) 2
- Bathrooms (Partial) 1
- Bedrooms 3
- Building Type Two Storey
- Built In 2018
- Exterior Stone, Stucco, Vinyl
- Floor Space 1501 sqft
- Gross Taxes $5,085.91
- Neighbourhood Bridgwater Trails
- Property Type Residential, Single Family Attached
- Rental Equipment None
- School Division Pembina Trails (WPG 7)
- Tax Year 25
- Features
- Air Conditioning-Central
- Balcony - One
- High-Efficiency Furnace
- Heat recovery ventilator
- Laundry - Second Floor
- No Pet Home
- No Smoking Home
- Patio
- Smoke Detectors
- Sump Pump
- Goods Included
- Alarm system
- Blinds
- Dryer
- Dishwasher
- Refrigerator
- Garage door opener
- Garage door opener remote(s)
- Stove
- Window Coverings
- Washer
- Parking Type
- Single Attached
- Site Influences
- Lake View
- Landscape
- Landscaped patio
- Playground Nearby
- Shopping Nearby
- Public Transportation
Rooms
| Level | Type | Dimensions |
|---|---|---|
| Main | Living Room | 11.42 ft x 12.08 ft |
| Dining Room | 10 ft x 11.25 ft | |
| Kitchen | 9.17 ft x 10.33 ft | |
| Two Piece Bath | - | |
| Upper | Primary Bedroom | 12 ft x 13.92 ft |
| Three Piece Ensuite Bath | - | |
| Bedroom | 9.42 ft x 11.33 ft | |
| Bedroom | 9.42 ft x 10.33 ft | |
| Four Piece Bath | - | |
| Laundry Room | - |


