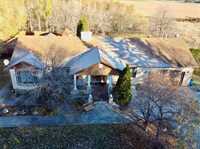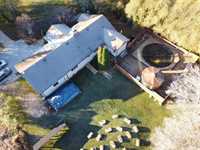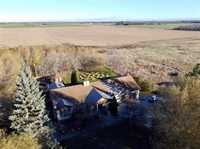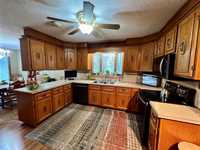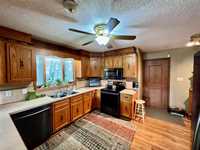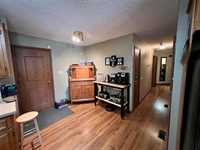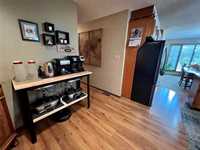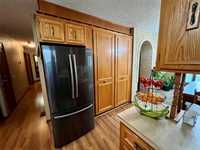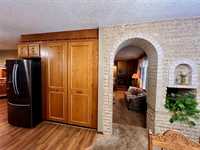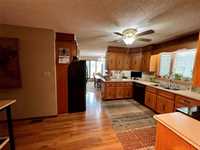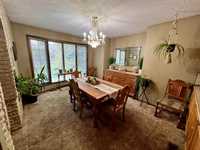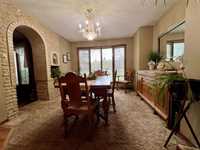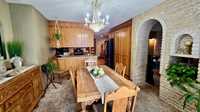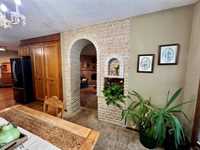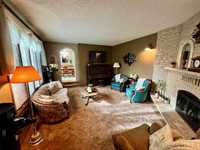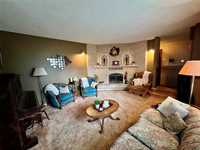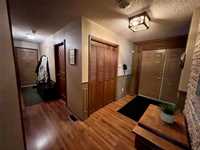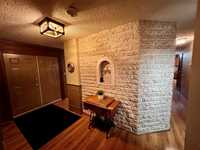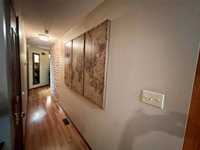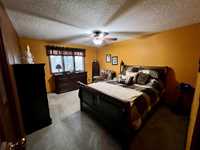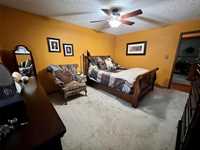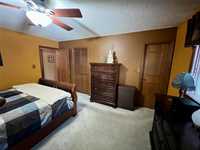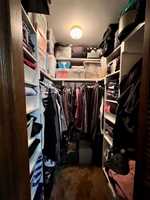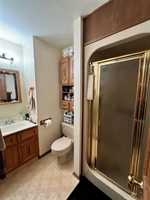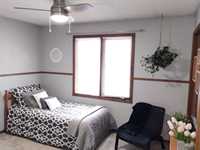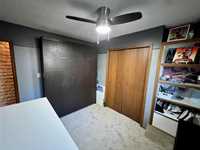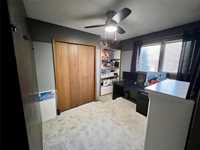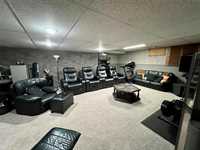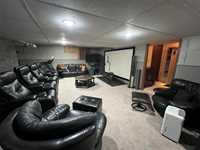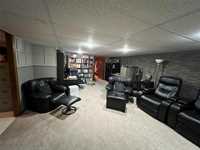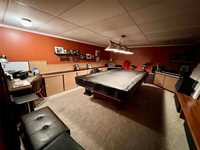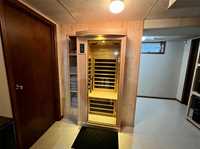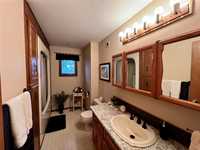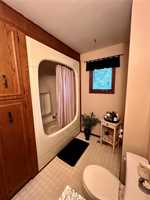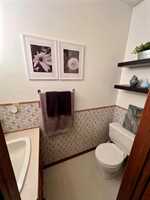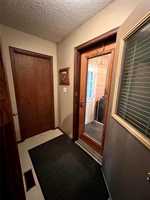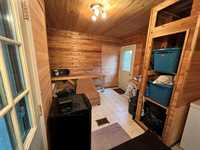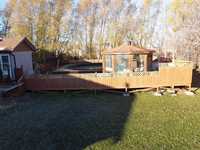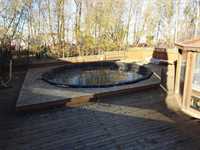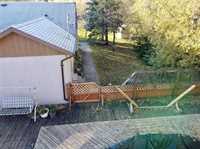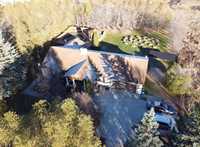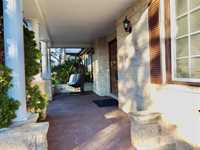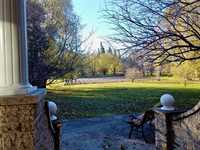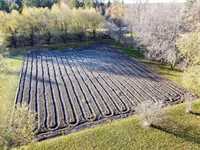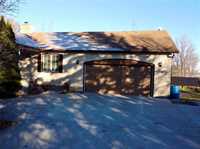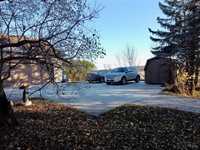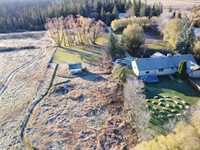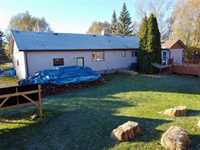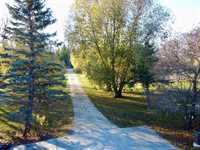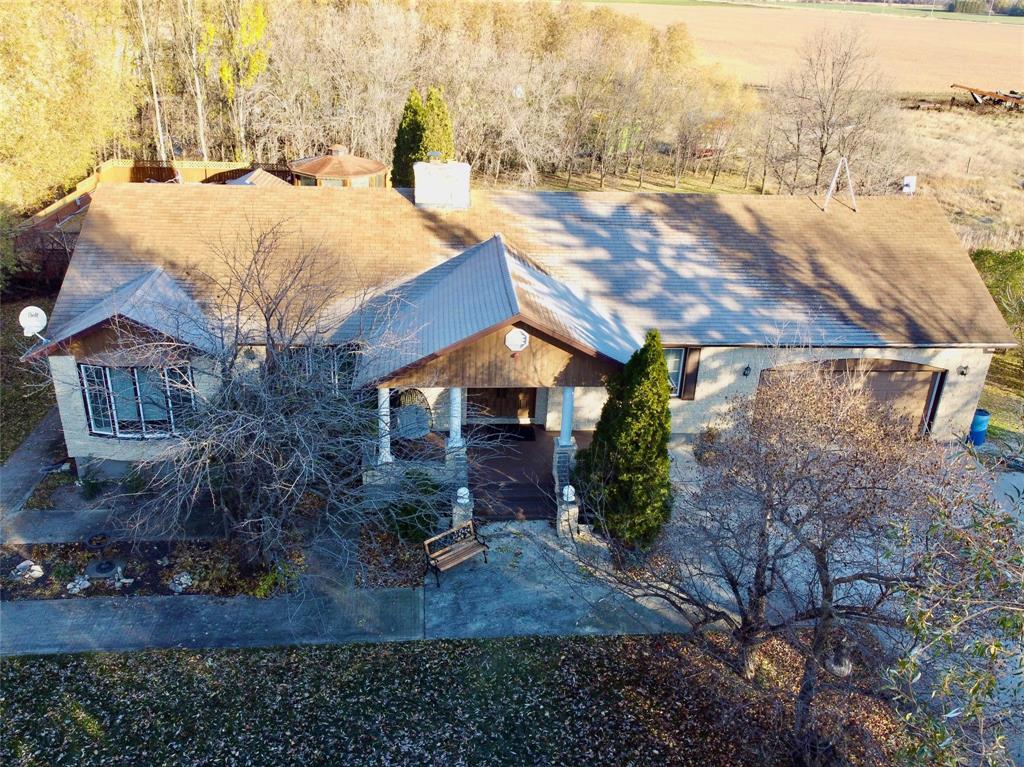
Step into a lifestyle of space, comfort, and timeless charm with this impressive 1,820 sq. ft. home nestled on a beautifully treed 2.07 acre property just minutes southeast of Beausejour! The elegant stone and stucco exterior, complete with a regal pillared front veranda, sets the tone for what awaits inside. The main floor features three bedrooms including a spacious primary suite with ensuite bath and walk in closet, plus a sunken living room showcasing a stunning Tyndall Stone fireplace. The large kitchen offers abundant counter space, a coffee bar corner, and flows naturally toward the mudroom/pool room with its own 2 piece bath for easy access from the poolside deck. Entertain or unwind on the massive back deck overlooking a 24 foot heated pool (heat pump) and a charming 3 season sunroom building. Downstairs, enjoy a contemporary finished basement with a movie theatre style rec room, billiards/hobby room, an electric sauna, and plenty of storage. With great cell service, high speed internet options, double garage, huge fertile garden, and peaceful country setting, this home blends modern conveniences with rural tranquility, all within an easy commuting distance to Winnipeg. Come see!!
- Basement Development Fully Finished
- Bathrooms 3
- Bathrooms (Full) 2
- Bathrooms (Partial) 1
- Bedrooms 3
- Building Type Bungalow
- Built In 1983
- Depth 360.00 ft
- Exterior Stone, Stucco, Wood Siding
- Fireplace Stone
- Fireplace Fuel Wood
- Floor Space 1820 sqft
- Frontage 250.00 ft
- Gross Taxes $3,024.22
- Land Size 2.07 acres
- Neighbourhood St Ouen
- Property Type Residential, Single Family Detached
- Rental Equipment None
- School Division Sunrise
- Tax Year 2024
- Features
- Air Conditioning-Central
- Deck
- Exterior walls, 2x6"
- Ceiling Fan
- Main floor full bathroom
- Pool above ground
- Sauna
- Smoke Detectors
- Sunroom
- Goods Included
- Dryer
- Dishwasher
- Refrigerator
- Freezer
- Storage Shed
- Stove
- Washer
- Parking Type
- Double Attached
- Parking Pad
- Site Influences
- Country Residence
- Flat Site
- Private Setting
- Private Yard
Rooms
| Level | Type | Dimensions |
|---|---|---|
| Main | Dining Room | 10 ft x 13.08 ft |
| Kitchen | 10 ft x 15 ft | |
| Primary Bedroom | 14.92 ft x 12.17 ft | |
| Bedroom | 11.08 ft x 10.08 ft | |
| Bedroom | 10 ft x 9 ft | |
| Living Room | 17.92 ft x 14.08 ft | |
| Two Piece Bath | - | |
| Four Piece Bath | - | |
| Three Piece Ensuite Bath | - | |
| Porch | 12.5 ft x 9.5 ft | |
| Basement | Recreation Room | 28 ft x 14.83 ft |
| Game Room | 19 ft x 14.75 ft | |
| Laundry Room | 13.08 ft x 12.58 ft | |
| Cold Room | 12.17 ft x 4.5 ft | |
| Other | 11.5 ft x 10.67 ft |


