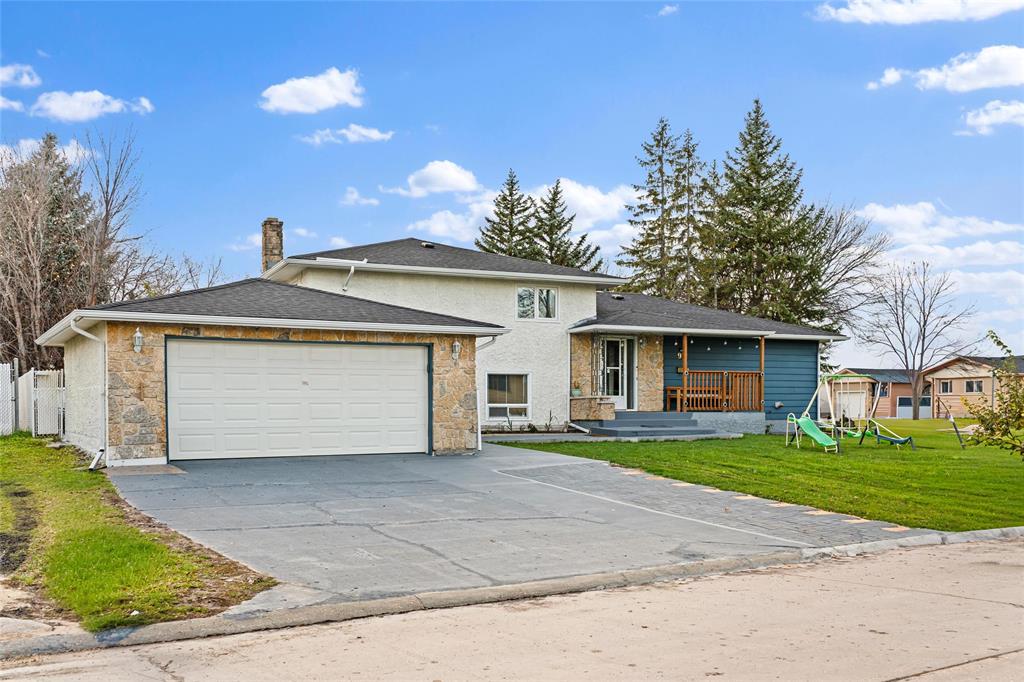Chapter Real Estate
UNIT 2 & 3 - 20 St Mary Road, Winnipeg, MB, R2H 1P2

Saturday, November 8, 2025 2:00 p.m. to 4:00 p.m.
Come & Join Me
Sunday, November 9, 2025 2:00 p.m. to 4:00 p.m.
Come & Join Me
Friday, November 14, 2025 2:00 p.m. to 4:00 p.m.
Come & Join Me
SS Now, Offer Nov 15@ 6pm. If you are looking for a Big House for large families close to all amentias & in the Heart Of Maples then Welcome to this beautifully renovated corner bungalow, offering the perfect blend of space, comfort, and convenience. Impressive home features 5 bedrooms, an office and a den, with 3.5 bathrooms, making it an ideal choice for a large or growing family. Spacious layout includes bright living and dining areas with modern finishes throughout. Located walking distance to Collegiate, schools, public transit, parks, and shopping, this home provides easy access to all essential amenities. With extensive recent renovations and a desirable corner lot, this property is move-in ready and designed for comfortable family living. Double Attached Insulated garage is ideal for car parking in winters. Roof (22), Windows(22), Floor(25), Paint(25), Kitchen(25), Appliances (25), Basement(24), Electric (22). All measurements are +/-jogs. Basement windows may/ may not be egress.
| Level | Type | Dimensions |
|---|---|---|
| Upper | Primary Bedroom | 11.58 ft x 13.58 ft |
| Bedroom | 10.33 ft x 10.83 ft | |
| Bedroom | 10.83 ft x 10.58 ft | |
| Three Piece Ensuite Bath | - | |
| Four Piece Bath | - | |
| Main | Dining Room | 9.75 ft x 13.67 ft |
| Kitchen | 16.83 ft x 12.83 ft | |
| Lower | Bedroom | 10.75 ft x 8.33 ft |
| Office | 10.58 ft x 7.5 ft | |
| Two Piece Bath | - | |
| Recreation Room | 25.58 ft x 13.83 ft | |
| Basement | Bedroom | 11 ft x 10.1 ft |
| Den | 9 ft x 10.1 ft | |
| Three Piece Bath | 8 ft x 6 ft |