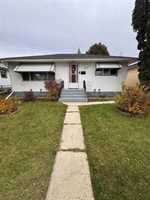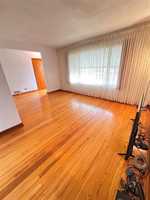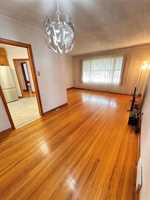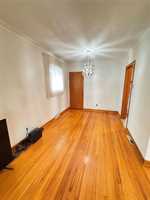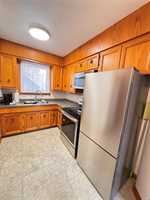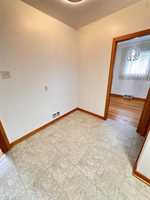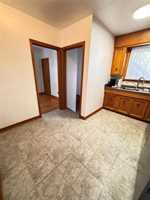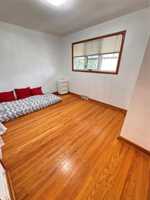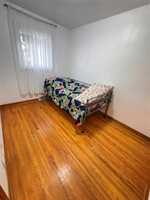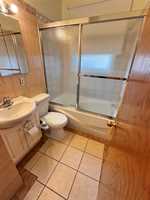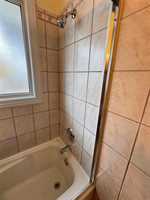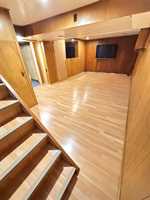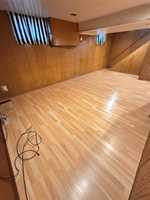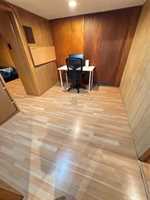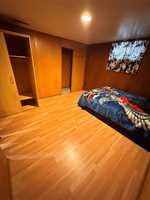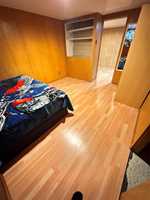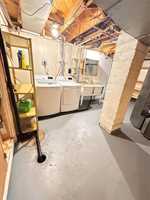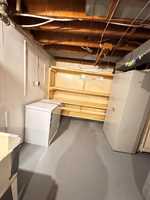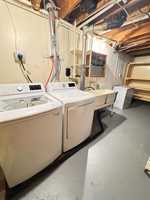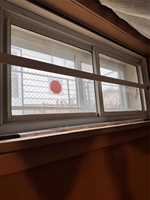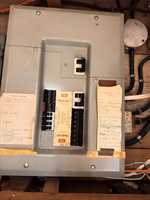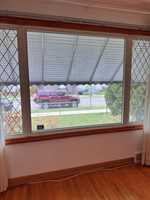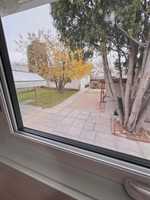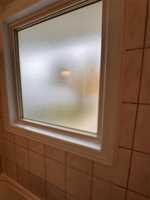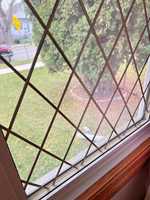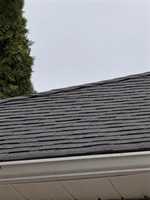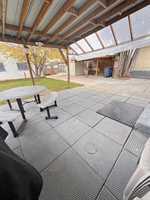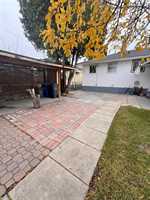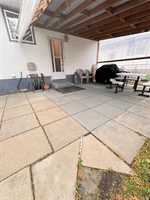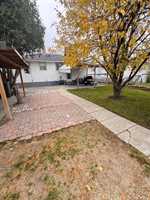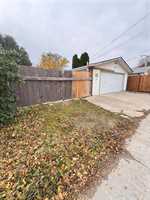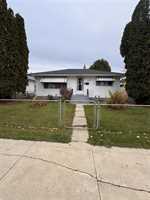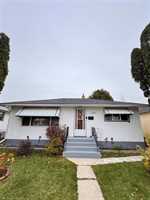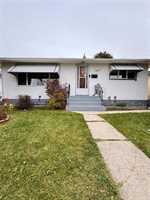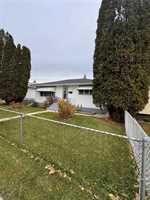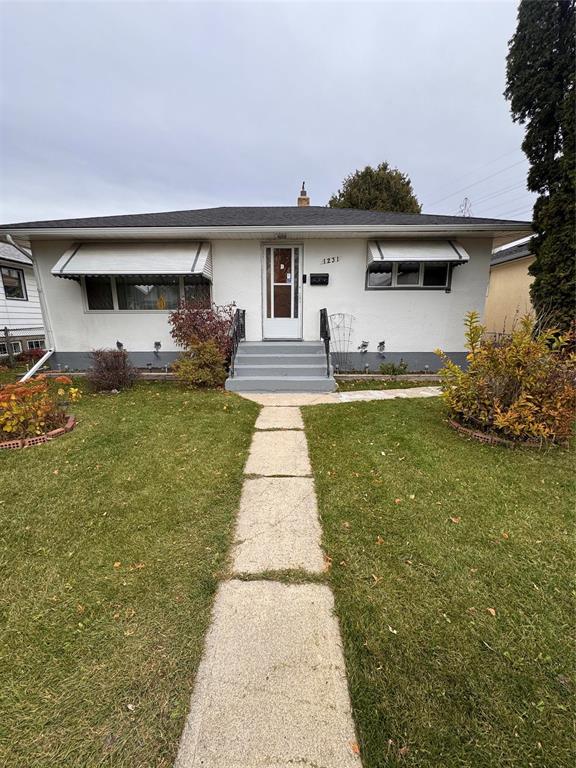
S/S Nov 6 offers Nov 10, 2025 ONLY $299,900. You'll be happy you found this house. Pride of ownership shows in this well-maintained 2+1 bedroom bungalow, owned for many years and move-in ready! Features a spacious living room, formal dining area, and eat-in kitchen. Main floor offers gleaming hardwood floors and mostly new triple-pane windows. Finished basement includes rec room, computer room, extra bedroom, laundry with sink, sump pump, and plenty of storage. Double Garage with Opener and Remote Large yard with two covered patios. Upgrades: EE Furnace (Feb 2025), Roof (2023), HWT (2010), all windows upgraded. Includes good appliances, 1 TVs, beds, shed, A/C, Remote
- Basement Development Fully Finished
- Bathrooms 1
- Bathrooms (Full) 1
- Bedrooms 3
- Building Type Bungalow
- Built In 1955
- Exterior Stucco
- Floor Space 816 sqft
- Gross Taxes $3,415.11
- Neighbourhood Shaughnessy Heights
- Property Type Residential, Single Family Detached
- Remodelled Furnace, Roof Coverings, Windows
- Rental Equipment None
- School Division Winnipeg (WPG 1)
- Tax Year 2025
- Features
- Air Conditioning-Central
- Hood Fan
- High-Efficiency Furnace
- Sump Pump
- Goods Included
- Dryer
- Refrigerator
- Freezer
- Garage door opener remote(s)
- Microwave
- Storage Shed
- Stove
- Window Coverings
- Washer
- Parking Type
- Double Detached
- Site Influences
- Fenced
- Fruit Trees/Shrubs
- Vegetable Garden
- Back Lane
- Paved Lane
- Landscaped patio
- Paved Street
- Shopping Nearby
Rooms
| Level | Type | Dimensions |
|---|---|---|
| Main | Living/Dining room | 20 ft x 10.5 ft |
| Dining Room | 9 ft x 8.5 ft | |
| Eat-In Kitchen | 12.25 ft x 10.25 ft | |
| Primary Bedroom | 12.75 ft x 9.5 ft | |
| Bedroom | 10.75 ft x 7.75 ft | |
| Four Piece Bath | - | |
| Basement | Recreation Room | 19 ft x 14 ft |
| Computer Room | 10.25 ft x 7 ft | |
| Bedroom | 12.25 ft x 10.25 ft | |
| Laundry Room | 19 ft x 8.25 ft |


