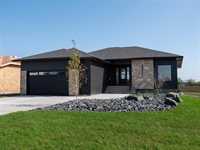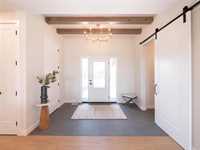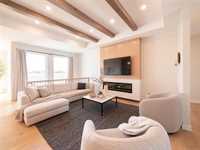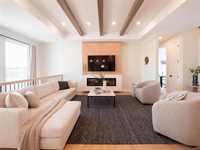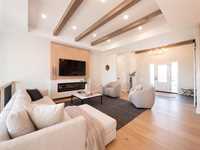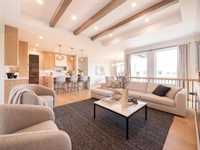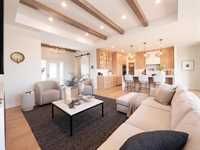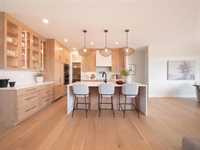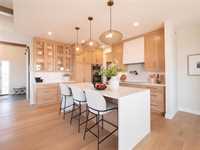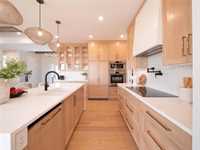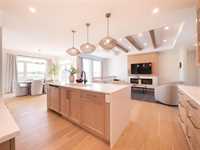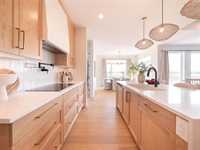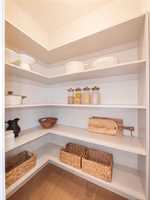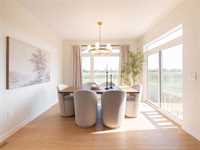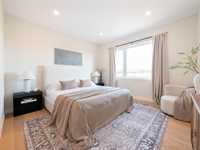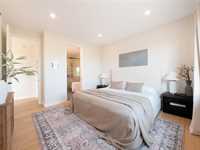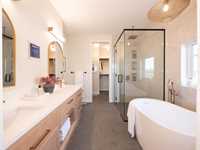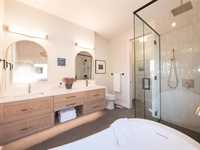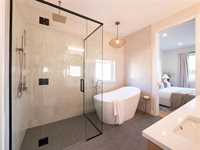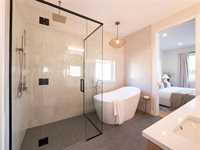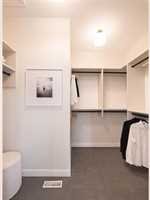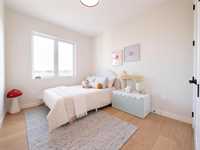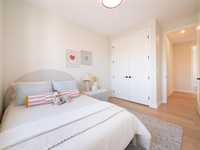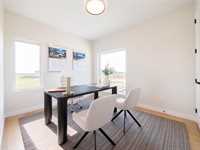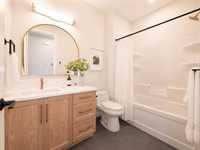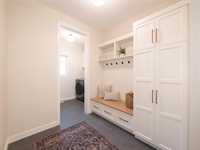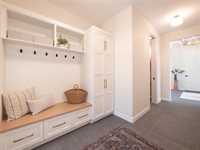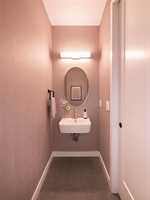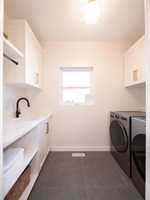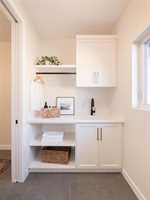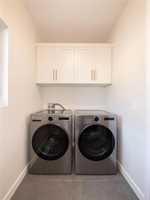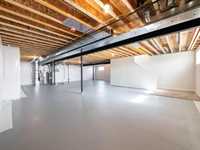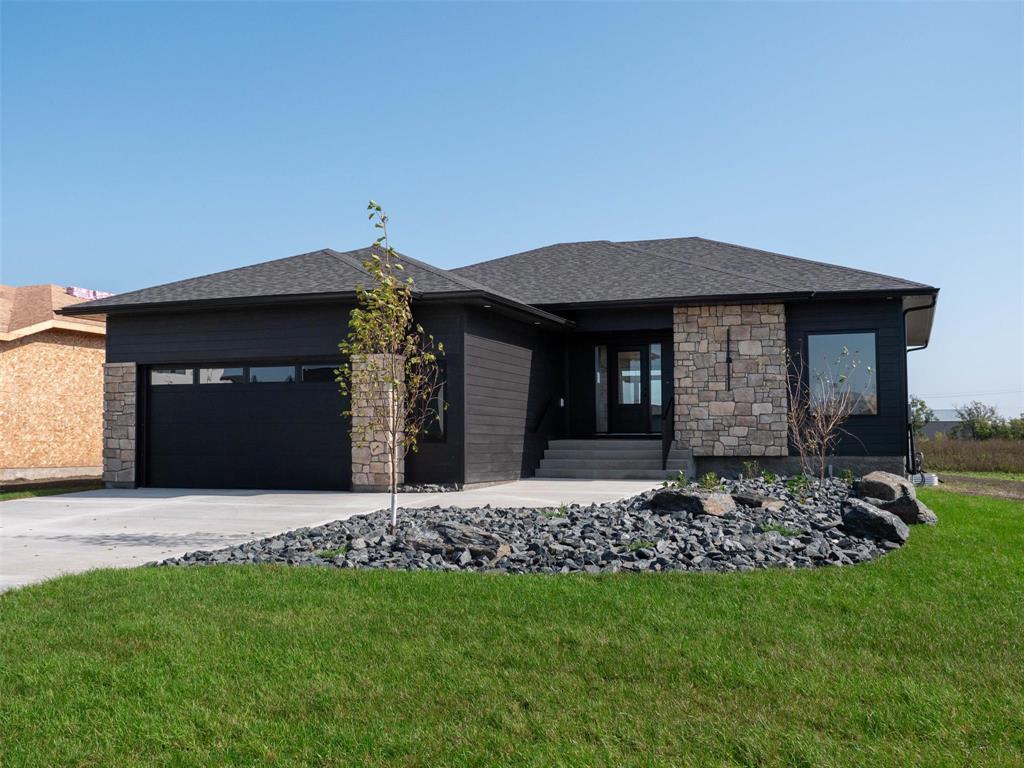
Open Houses
Thursday, November 13, 2025 5:00 p.m. to 8:00 p.m.
Custom-Built by Connection Homes! 56 Ash Cove in Forest Grove Estates, Headingley MB: 1737 SqFt bungalow, 3 Beds/2.5 Baths, Split-Bedroom house plan, open concept floor plan, loaded with upgrades! Come on down & FALL IN LOVE!
Saturday, November 15, 2025 2:00 p.m. to 5:00 p.m.
Custom-Built by Connection Homes! 56 Ash Cove in Forest Grove Estates, Headingley MB: 1737 SqFt bungalow, 3 Beds/2.5 Baths, Split-Bedroom house plan, open concept floor plan, loaded with upgrades! Come on down & FALL IN LOVE!
Sunday, November 16, 2025 2:00 p.m. to 5:00 p.m.
Custom-Built by Connection Homes! 56 Ash Cove in Forest Grove Estates, Headingley MB: 1737 SqFt bungalow, 3 Beds/2.5 Baths, Split-Bedroom house plan, open concept floor plan, loaded with upgrades! Come on down & FALL IN LOVE!
SHOWHOME HOURS: Every Tues/Thurs 5-8 pm & Sat/Sun 2-5 pm! Welcome to 56 Ash Cove in Forest Grove Estates, Headingley's newest & most exciting new development! Masterfully-built by Connection Homes, this brand-new bungalow SHOWHOME perfectly blends elegance & thoughtful design! The main floor boasts a stunning open-concept great room plan w/custom kitchen, quartz counters, large waterfall island, custom hoodfan, undermount lighting & food storage pantry! The great room also offers a fireplace feature wall, an abundance of large windows that let in a ton of natural light, tall-tray ceiling w/beautiful beam details, 8ft interior doors, custom maple railings & loads of LED potlghts! This home offers a split-bedroom design w/the primary bedroom & deluxe ensuite on one side of the home, & the 2nd + 3rd bedrooms on the other - creating a modern & family-friendly floor plan. The striking front exterior features a blend of hardie siding & cultured stone, creating a warm & inviting front elevation. The price includes appliances, front yard landscaping & new home warranty! Get ready to FALL IN LOVE with Forest Grove Estates & 56 Ash Cove!
- Bathrooms 2
- Bathrooms (Full) 2
- Bedrooms 3
- Building Type Bungalow
- Built In 2025
- Depth 170.00 ft
- Exterior Composite, Stone, Stucco
- Fireplace Other - See remarks
- Floor Space 1737 sqft
- Frontage 70.00 ft
- Neighbourhood Headingley South
- Property Type Residential, Single Family Detached
- Rental Equipment None
- School Division St James-Assiniboia (WPG 2)
- Tax Year 2025
- Features
- Air Conditioning-Central
- Central Exhaust
- Exterior walls, 2x6"
- Hood Fan
- High-Efficiency Furnace
- Heat recovery ventilator
- Laundry - Main Floor
- Main floor full bathroom
- Smoke Detectors
- Sump Pump
- Parking Type
- Double Attached
- Front Drive Access
- Garage door opener
- Paved Driveway
- Site Influences
- No Back Lane
- Paved Street
Rooms
| Level | Type | Dimensions |
|---|---|---|
| Main | Dining Room | 10 ft x 10.5 ft |
| Primary Bedroom | 12.5 ft x 12.5 ft | |
| Five Piece Ensuite Bath | - | |
| Laundry Room | - | |
| Four Piece Bath | - | |
| Mudroom | - | |
| Great Room | 12 ft x 15 ft | |
| Bedroom | 9.4 ft x 11 ft | |
| Kitchen | 16 ft x 10.5 ft | |
| Bedroom | 11.5 ft x 10 ft |


