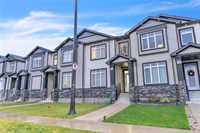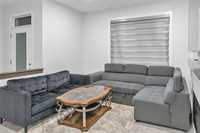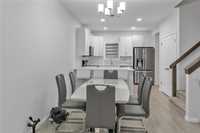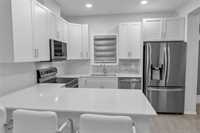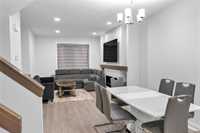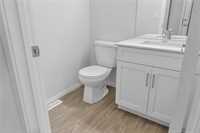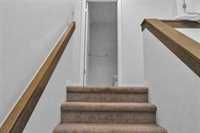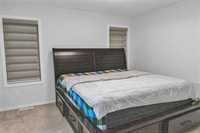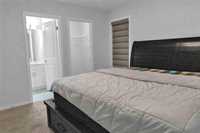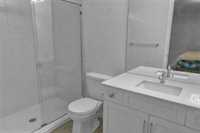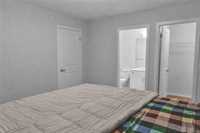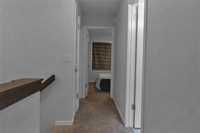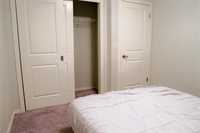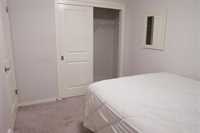
Welcome to this beautifully designed and impeccably maintained luxury townhome, where modern comfort meets timeless style. Offering the pride of private ownership with no condo fees, this 1,325 sq. ft. two-storey home features three bedrooms, two and a half baths, and a full basement ready for your personal touch. The open-concept main floor showcases nine-foot ceilings, a bright and inviting great room with a cozy fireplace, and a contemporary kitchen adorned with shaker cabinetry and quartz countertops.
Upstairs, you’ll find three well-appointed bedrooms, including a serene primary suite complete with a glass-tiled shower and walk-in closet. Outside, enjoy a private backyard and a fully finished garage. Built on piles with MS-Delta wrap, Web-Joist structural floors, and superior soundproofing, this home offers lasting quality and peace of mind. Move-in ready and perfectly situated near parks, schools, and everyday conveniences. This is modern living at its finest.
- Basement Development Unfinished
- Bedrooms 3
- Building Type Two Storey
- Built In 2022
- Exterior Stone, Stucco
- Fireplace Tile Facing
- Fireplace Fuel Electric
- Floor Space 1325 sqft
- Gross Taxes $3,944.60
- Neighbourhood Prairie Pointe
- Property Type Residential, Townhouse
- Rental Equipment None
- School Division Pembina Trails (WPG 7)
- Tax Year 2025
- Goods Included
- Blinds
- Dryer
- Dishwasher
- Refrigerator
- Microwave
- Stove
- Washer
- Parking Type
- Single Detached
- Site Influences
- Landscape
Rooms
| Level | Type | Dimensions |
|---|---|---|
| Upper | Primary Bedroom | 12.7 ft x 11.7 ft |
| Bedroom | 11.25 ft x 8.75 ft | |
| Bedroom | 11.25 ft x 8.75 ft | |
| Main | Great Room | 14 ft x 12 ft |
| Dining Room | 10.5 ft x 10 ft | |
| Eat-In Kitchen | 11 ft x 11 ft |



