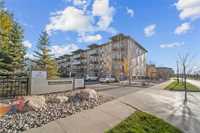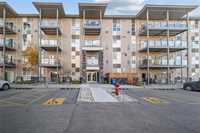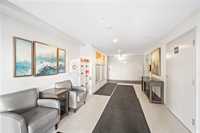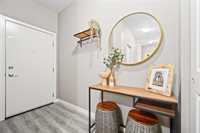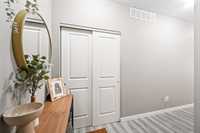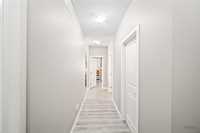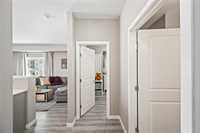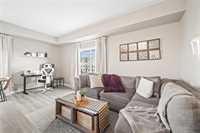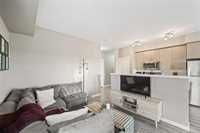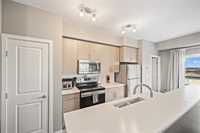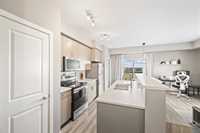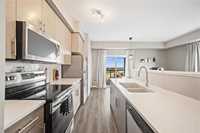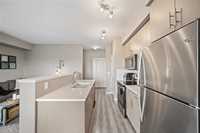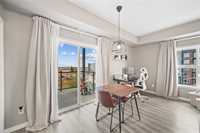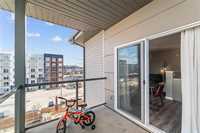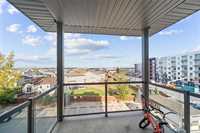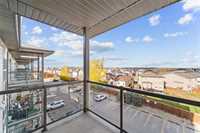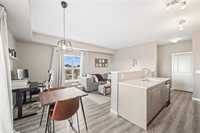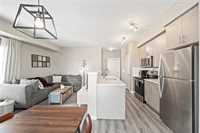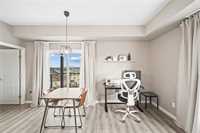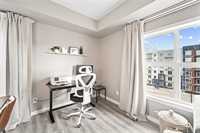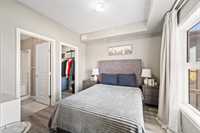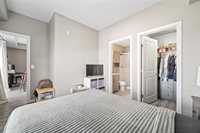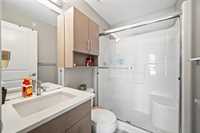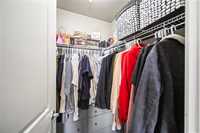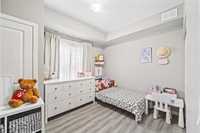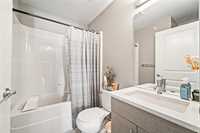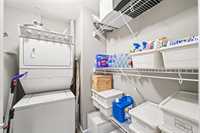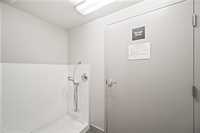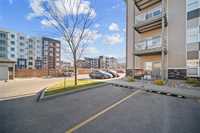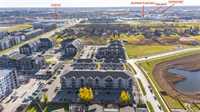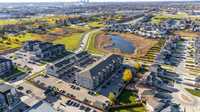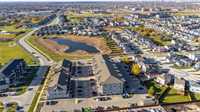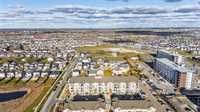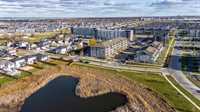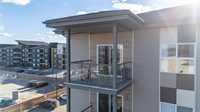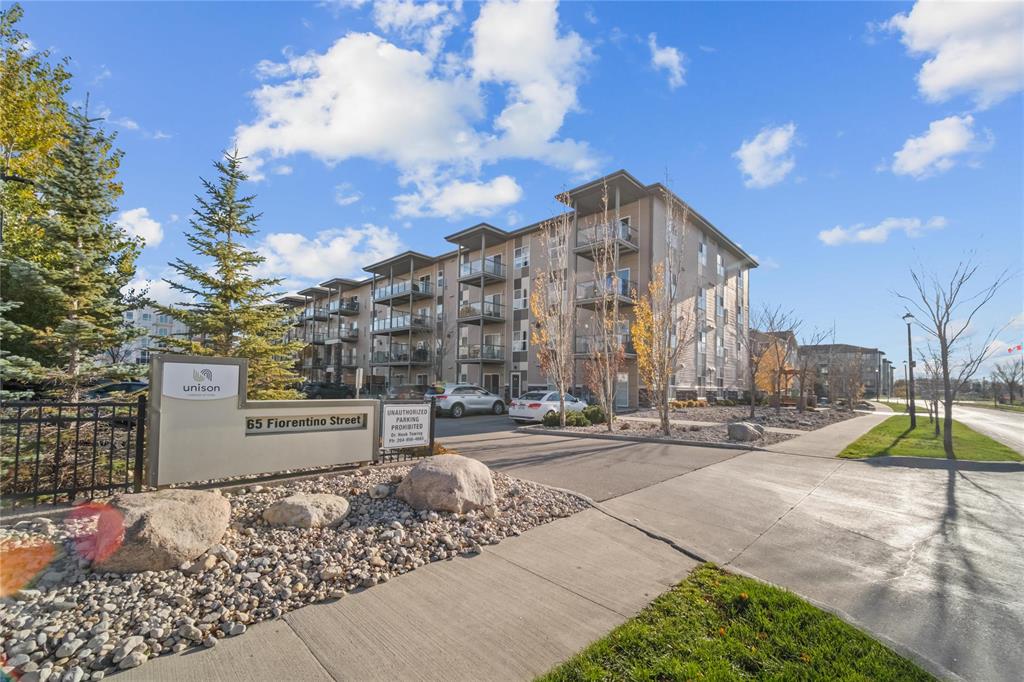
* Showings Start Now. Offers Presented as Received * Welcome to 1418–65 Fiorentino Street, a stunning top-floor corner suite offering style, comfort, and convenience in a sought-after pet-friendly building. With 912 sqft of well-designed living space, this 2-bedroom, 2-bathroom condo combines modern finishes with thoughtful upgrades. The bright open-concept layout features an island kitchen complete with stainless steel appliances & quartz countertops, and plenty of natural light throughout. The spacious primary suite includes a walk-in closet and private ensuite with walk-in shower, while the second bedroom and full bathroom provide ideal flexibility for guests or a home office. Enjoy the added benefit of a large in-suite laundry room with extra storage, plus two dedicated parking stalls. Relax on your private balcony overlooking the quiet surroundings, or take advantage of building amenities like the elevator, dog wash, and outdoor seating area. Conveniently located near public transit, Costco, Kildonan Place, several parks - including one just across the street - and the Transcona Trail - this one checks every box for modern condo living! Don't delay - book your viewing today!
- Bathrooms 2
- Bathrooms (Full) 2
- Bedrooms 2
- Building Type One Level
- Built In 2017
- Condo Fee $397.62 Monthly
- Exterior Stone, Vinyl
- Floor Space 912 sqft
- Gross Taxes $2,841.84
- Neighbourhood Starlite Village
- Property Type Condominium, Apartment
- Rental Equipment None
- School Division River East Transcona (WPG 72)
- Tax Year 25
- Total Parking Spaces 2
- Amenities
- Elevator
- Accessibility Access
- In-Suite Laundry
- Visitor Parking
- Professional Management
- Condo Fee Includes
- Contribution to Reserve Fund
- Insurance-Common Area
- Landscaping/Snow Removal
- Management
- Parking
- Water
- Features
- Air Conditioning-Central
- Balcony - One
- Central Exhaust
- Accessibility Access
- Heat recovery ventilator
- Laundry - Main Floor
- Microwave built in
- Smoke Detectors
- Top Floor Unit
- Pet Friendly
- Goods Included
- Dryer
- Dishwasher
- Refrigerator
- Hood fan
- Microwave
- Stove
- Washer
- Parking Type
- Extra Stall(s)
- Plug-In
- Outdoor Stall
- Site Influences
- Accessibility Access
- Park/reserve
- Playground Nearby
- Shopping Nearby
- Public Transportation
Rooms
| Level | Type | Dimensions |
|---|---|---|
| Main | Living Room | 18.08 ft x 9.75 ft |
| Kitchen | 13.08 ft x 8.33 ft | |
| Dining Room | 8.58 ft x 7.75 ft | |
| Primary Bedroom | 10.33 ft x 10.25 ft | |
| Bedroom | 11.67 ft x 9.25 ft | |
| Three Piece Ensuite Bath | - | |
| Four Piece Bath | - | |
| Laundry Room | 7.33 ft x 7 ft |


