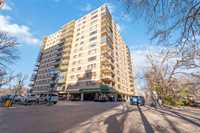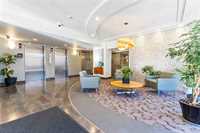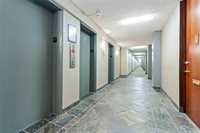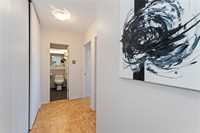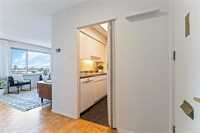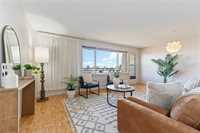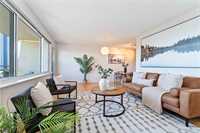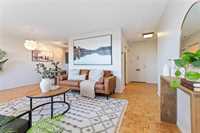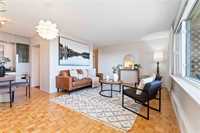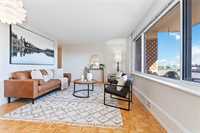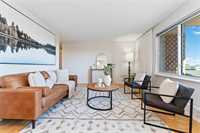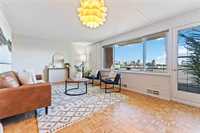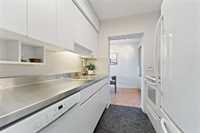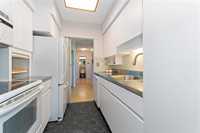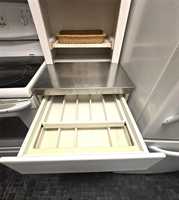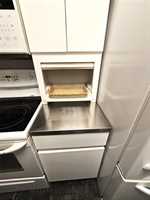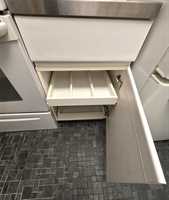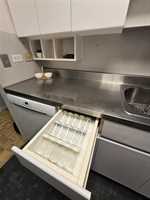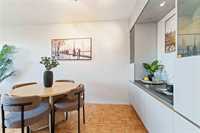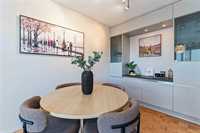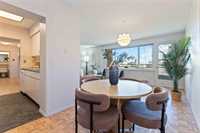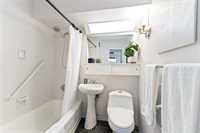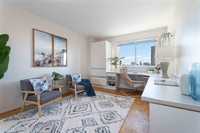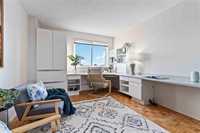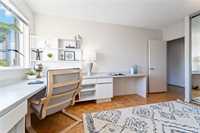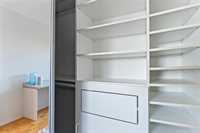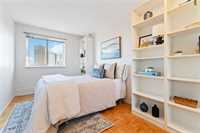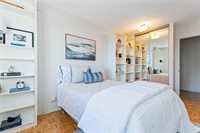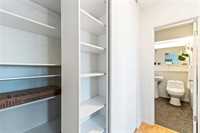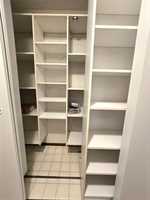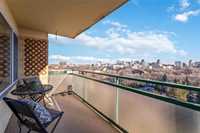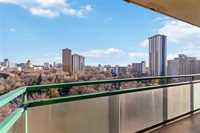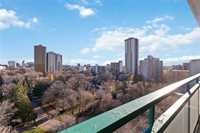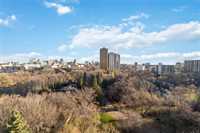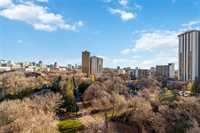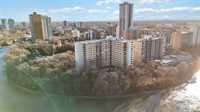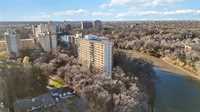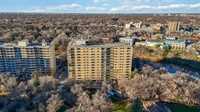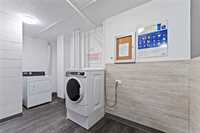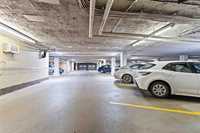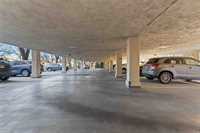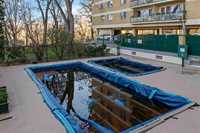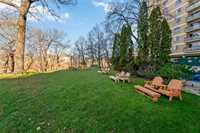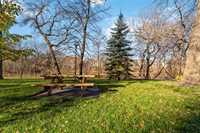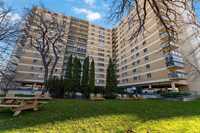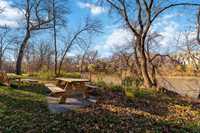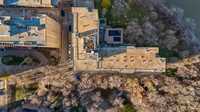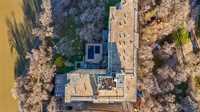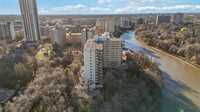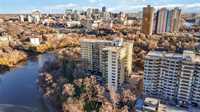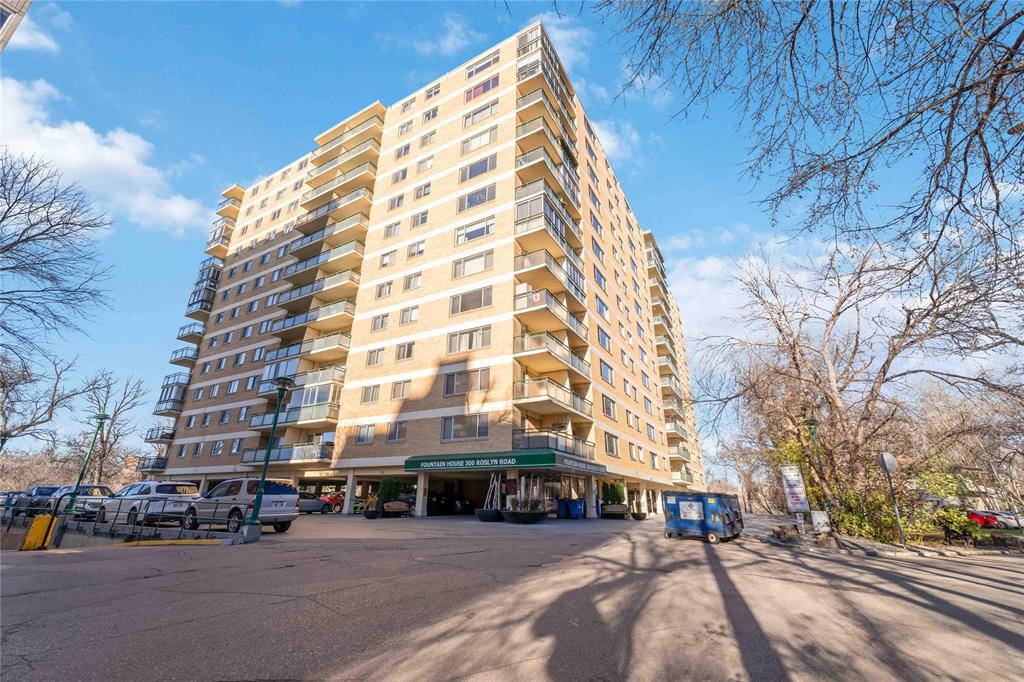
Showings start Nov. 5th, OTP Nov. 12th. Stunning 10th-floor suite with expansive city & river views! Forget typical condo storage woes; this suite offers house-level organization with extensive custom built-ins and closet organizers throughout. Features include beautiful wood parquet flooring and a highly functional custom office system (or a massive primary bedroom—buyer's choice!). After a busy day, relax and let the stress melt away on your balcony while enjoying the serene river and city views. Condo fees include ALL utilities and cable TV! Enjoy two salt pools, massive riverfront grounds, and easy access to downtown & Osborne Village. Excellent value, flexible parking options. Although pets are allowed, any buyers allergic to pets and/or smoke, fear not. Long time owner of 34 years has never smoked or had any pets of any kind! Convenient dedicated Peg City Co-op car for rent just steps away 24/7.
- Bathrooms 1
- Bathrooms (Full) 1
- Bedrooms 2
- Building Type One Level
- Built In 1963
- Condo Fee $864.92 Monthly
- Exterior Brick
- Fireplace Fuel Gas
- Floor Space 904 sqft
- Gross Taxes $2,115.00
- Neighbourhood Osborne Village
- Property Type Condominium, Apartment
- Rental Equipment None
- Tax Year 25
- Amenities
- Cable TV
- Elevator
- Laundry Coin-Op
- Visitor Parking
- Pool Outdoor
- Professional Management
- 24-hour Security
- Security Entry
- Security Personnel
- Condo Fee Includes
- Cable TV
- Contribution to Reserve Fund
- Caretaker
- Heat
- Hot Water
- Hydro
- Insurance-Common Area
- Landscaping/Snow Removal
- Management
- Water
- Features
- Balcony - One
- Closet Organizers
- Main floor full bathroom
- No Smoking Home
- Pool, inground
- Pet Friendly
- Goods Included
- Blinds
- Dishwasher
- Refrigerator
- Stove
- Parking Type
- Parkade
- Outdoor Stall
- Underground
- Site Influences
- No Back Lane
- Public Swimming Pool
- Private Yard
- Riverfront
- Shopping Nearby
- Public Transportation
- Treed Lot
- View City
Rooms
| Level | Type | Dimensions |
|---|---|---|
| Main | Four Piece Bath | - |
| Primary Bedroom | 13.25 ft x 10 ft | |
| Bedroom | 13 ft x 8.42 ft | |
| Dining Room | 10.5 ft x 7.6 ft | |
| Kitchen | - | |
| Living Room | 16 ft x 12 ft |


