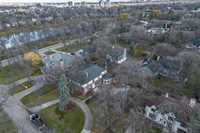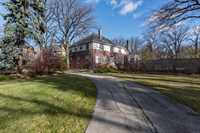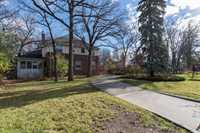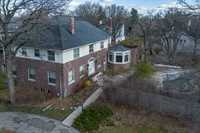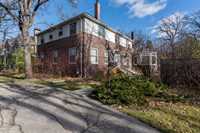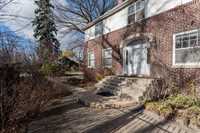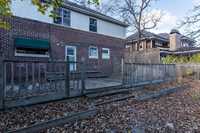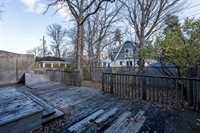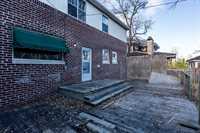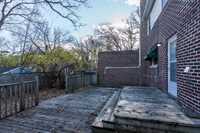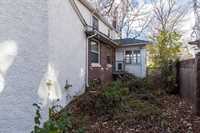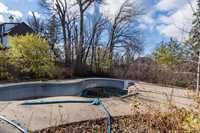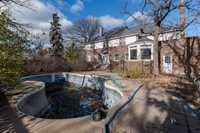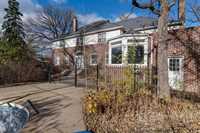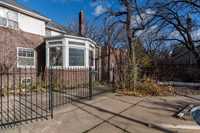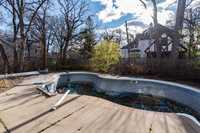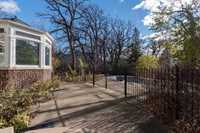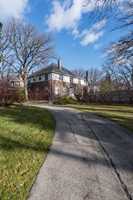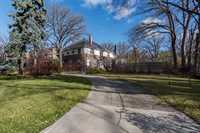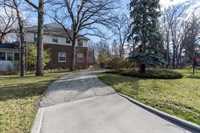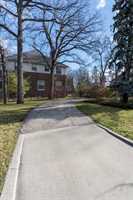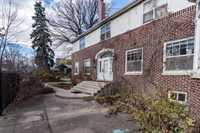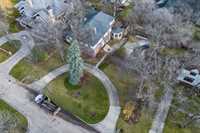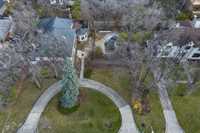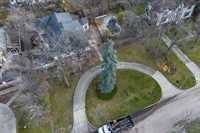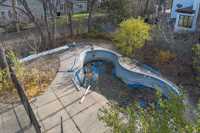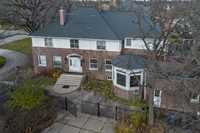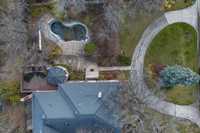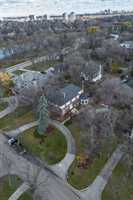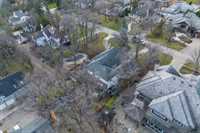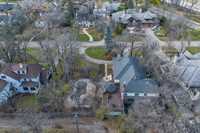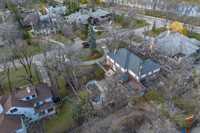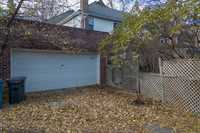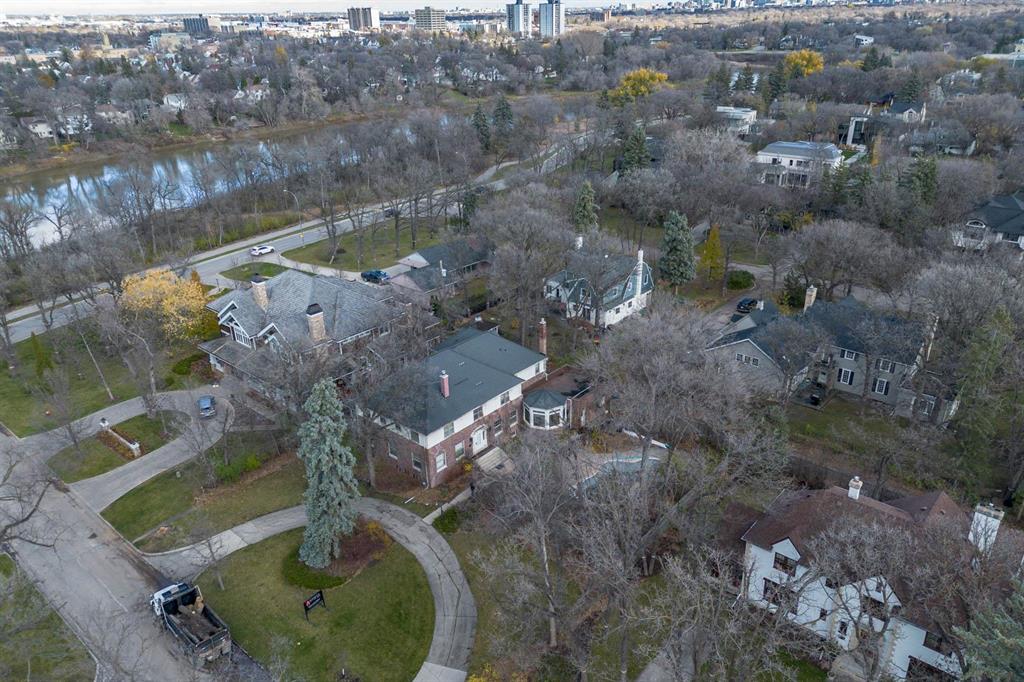
Outstanding opportunity at 103 Handsart Blvd, located in one of the most prestigious and sought-after areas of Old Tuxedo. This property offers exceptional potential for either a substantial renovation of the existing home or the construction of a brand-new custom residence tailored to your vision. Ideally situated on a beautiful, tree-lined street surrounded by some of Winnipeg’s finest homes, the location is unbeatable, just a short walk to Assiniboine Park, Wellington Crescent, and nearby shops, schools, and amenities. Rarely do opportunities like this become available in such a premier setting, combining charm, exclusivity, and convenience.
- Bathrooms 4
- Bathrooms (Full) 3
- Bathrooms (Partial) 1
- Bedrooms 6
- Building Type Two Storey
- Built In 1927
- Depth 147.00 ft
- Exterior Brick, Stucco
- Fireplace Other - See remarks
- Fireplace Fuel Wood
- Floor Space 5172 sqft
- Frontage 122.00 ft
- Gross Taxes $17,266.36
- Neighbourhood Tuxedo
- Property Type Residential, Single Family Detached
- Rental Equipment None
- School Division Winnipeg (WPG 1)
- Tax Year 2025
- Total Parking Spaces 8
- Parking Type
- Double Attached
- Front & Rear Drive Access
- Site Influences
- Fenced
- Paved Lane
- Landscaped deck
- Paved Street
- Private Yard
- Shopping Nearby
Rooms
| Level | Type | Dimensions |
|---|---|---|
| Main | Eat-In Kitchen | 19.4 ft x 17.7 ft |
| Living Room | 34.9 ft x 17.1 ft | |
| Dining Room | 16.6 ft x 16 ft | |
| Family Room | 24.3 ft x 13.3 ft | |
| Foyer | 17 ft x 8 ft | |
| Other | 18.11 ft x 10.2 ft | |
| Atrium | 13 ft x 13 ft | |
| Sunroom | 12.7 ft x 12.8 ft | |
| Laundry Room | 8.2 ft x 6 ft | |
| Two Piece Bath | - | |
| Upper | Primary Bedroom | 29.4 ft x 16.4 ft |
| Bedroom | 25.1 ft x 8.9 ft | |
| Bedroom | 13.6 ft x 13 ft | |
| Bedroom | 18.1 ft x 12.9 ft | |
| Bedroom | 9.7 ft x 9.2 ft | |
| Bedroom | 15.8 ft x 8.2 ft | |
| Three Piece Bath | - | |
| Six Piece Ensuite Bath | - | |
| Four Piece Bath | - | |
| Basement | Recreation Room | 24.2 ft x 15.4 ft |
| Storage Room | 16 ft x 16 ft | |
| Walk-in Closet | 12.8 ft x 8.9 ft | |
| Walk-in Closet | 9 ft x 8.6 ft |



