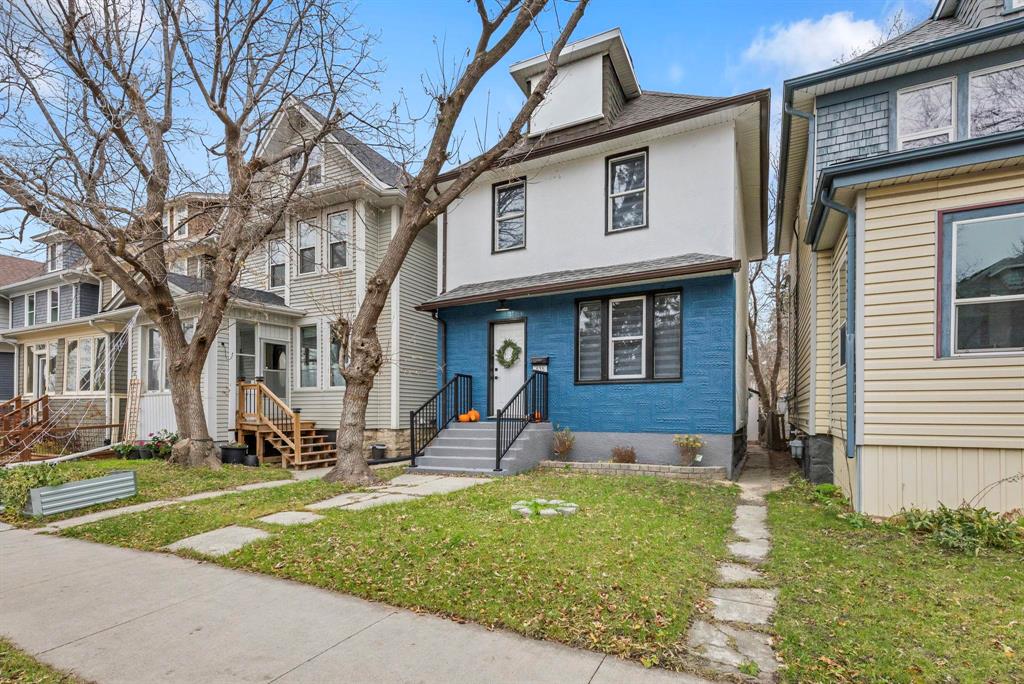Century 21 Bachman & Associates
360 McMillan Avenue, Winnipeg, MB, R3L 0N2

Saturday, November 8, 2025 2:30 p.m. to 4:00 p.m.
This beautifully renovated is a true must-see! Offering over 1,400 sqft, this three-bedroom, 1.5-bathroom home has been thoughtfully updated inside and out.
Sunday, November 9, 2025 2:30 p.m. to 4:00 p.m.
This beautifully renovated is a true must-see! Offering over 1,400 sqft, this three-bedroom, 1.5-bathroom home has been thoughtfully updated inside and out.
Offers due November 12 at 5PM. This beautifully renovated is a true must-see! Offering over 1,400 sqft, this three-bedroom, 1.5-bathroom home has been thoughtfully updated inside and out. Step inside to discover a bright and welcoming living room, where a large front window fills the space with natural light and a sleek electric fireplace serves as the focal point. The adjacent kitchen has been beautifully refinished and features newer appliances, modern finishes, and an inviting island. Nearby, the dining area offers a comfortable space for a cozy nights in. A powder room finishes the main-level. Upstairs, you’ll find three generously sized bedrooms, each filled with natural light along with a beautifully updated four-piece bathroom featuring modern fixtures. The lower-level is unfinished and awaits your creative touches to bring this space to life. Step outside to your brand-new backyard deck, perfect for relaxing or hosting summer gatherings. You’ll also enjoy ample parking space, another rare find in Wolseley. Beautifully updated with quality craftsmanship, this home offers modern comfort while preserving the timeless Wolseley charm. Come see why 535 Camden Place is the perfect place to call home.
| Level | Type | Dimensions |
|---|---|---|
| Main | Kitchen | 12.33 ft x 10.42 ft |
| Living Room | 11.75 ft x 11.42 ft | |
| Dining Room | 10.08 ft x 8.67 ft | |
| Two Piece Bath | - | |
| Upper | Primary Bedroom | 13.08 ft x 9.83 ft |
| Bedroom | 11.83 ft x 10.92 ft | |
| Bedroom | 9.42 ft x 9.17 ft | |
| Four Piece Bath | - |