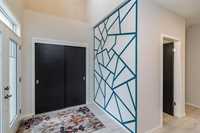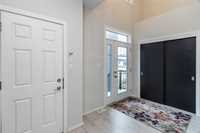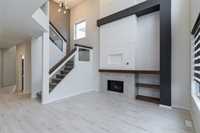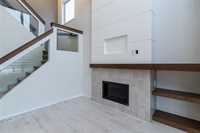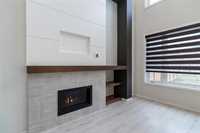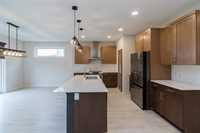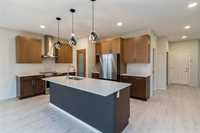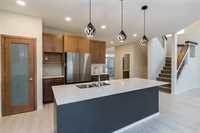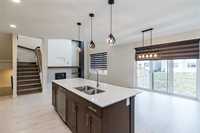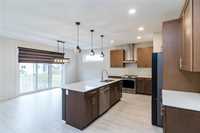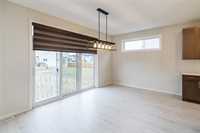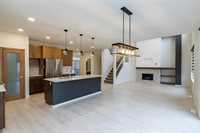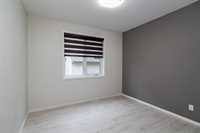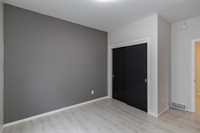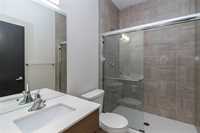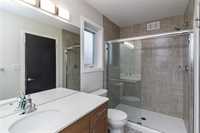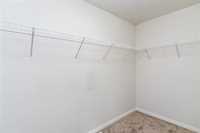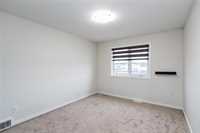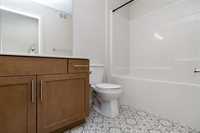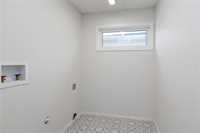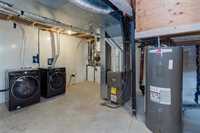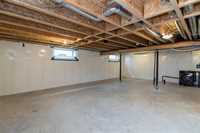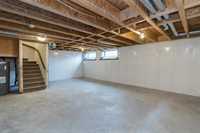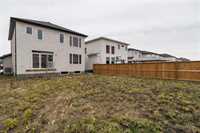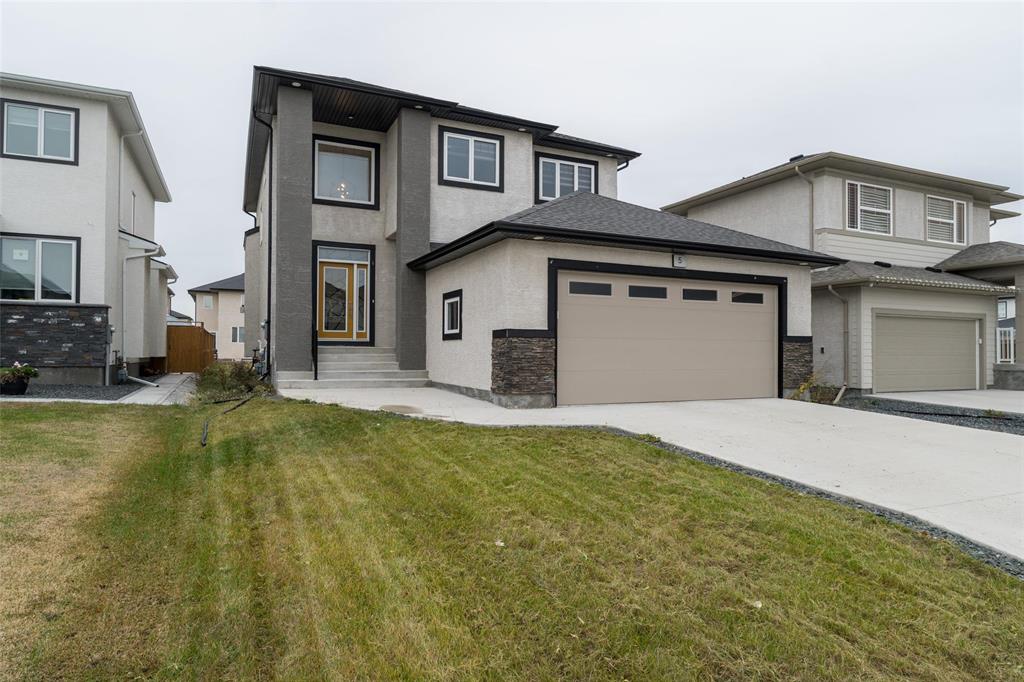
OFFERS ANYTIME! Don't miss seeing this stunning two story A & S built home in Parkview Pointe! Enjoy a gorgeous layout featuring main floor vaulted ceilings, a stunning chef's kitchen with loads of cabinetry offering a huge island and walk in pantry, breathtaking great room with HUGE windows and gas fireplace, spacious bedroom and stylish three piece bath. Heading to the second floor you will love the primary suite with walk in closet and deluxe ensuite bath, two additional generous bedrooms and a laundry room. The lower level of the home is a blank slate ready for your future development. The oversize 22x24 attached double garage, big backyard and stylish curb appeal are the perfect finishing touches to the exterior of the home.
- Basement Development Insulated
- Bathrooms 3
- Bathrooms (Full) 3
- Bedrooms 4
- Building Type Two Storey
- Built In 2022
- Exterior Stone, Stucco
- Fireplace Tile Facing
- Fireplace Fuel Gas
- Floor Space 2050 sqft
- Gross Taxes $6,322.82
- Neighbourhood West St Paul
- Property Type Residential, Single Family Detached
- Rental Equipment None
- School Division Seven Oaks (WPG 10)
- Tax Year 25
- Parking Type
- Double Attached
- Site Influences
- No Back Lane
- Paved Street
- Playground Nearby
Rooms
| Level | Type | Dimensions |
|---|---|---|
| Main | Living Room | 15.5 ft x 13.75 ft |
| Kitchen | 14.08 ft x 11.42 ft | |
| Dining Room | 14.08 ft x 11.08 ft | |
| Bedroom | 13.67 ft x 10.92 ft | |
| Three Piece Bath | 8.25 ft x 5.08 ft | |
| Upper | Primary Bedroom | 14.42 ft x 13.33 ft |
| Three Piece Ensuite Bath | 10.67 ft x 5.08 ft | |
| Bedroom | 12.33 ft x 10.42 ft | |
| Bedroom | 14.25 ft x 10 ft | |
| Four Piece Bath | 8.92 ft x 5.08 ft | |
| Laundry Room | 8.75 ft x 5.42 ft |




