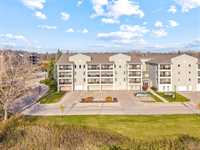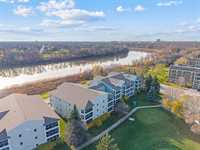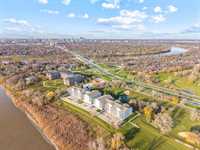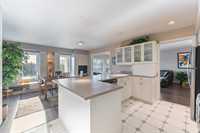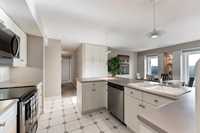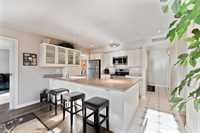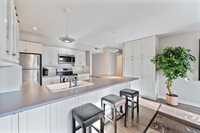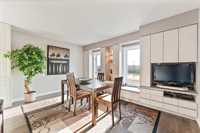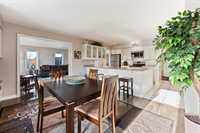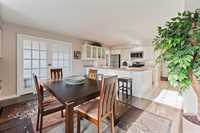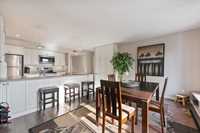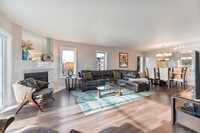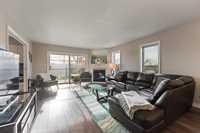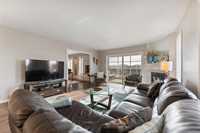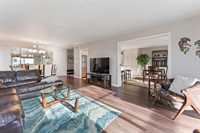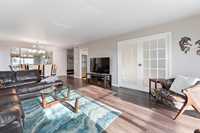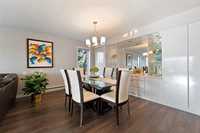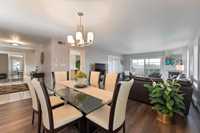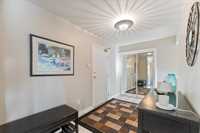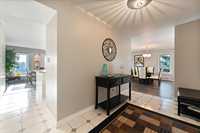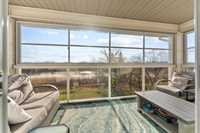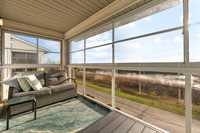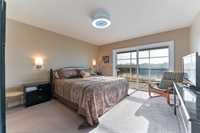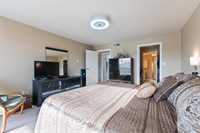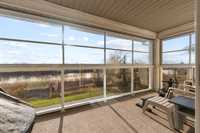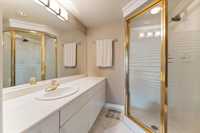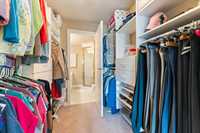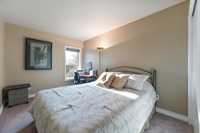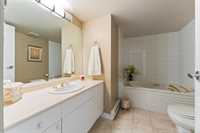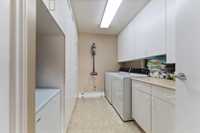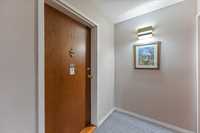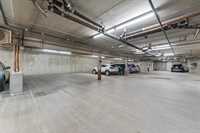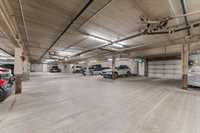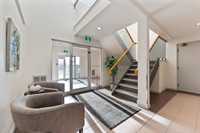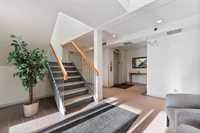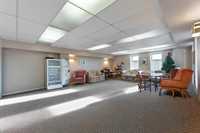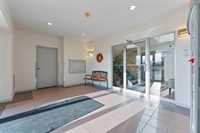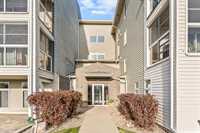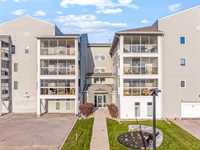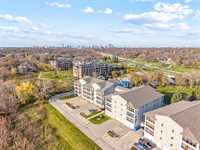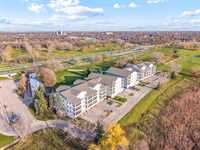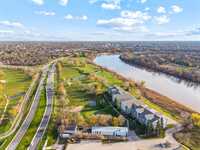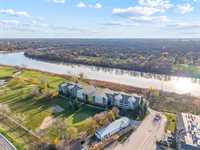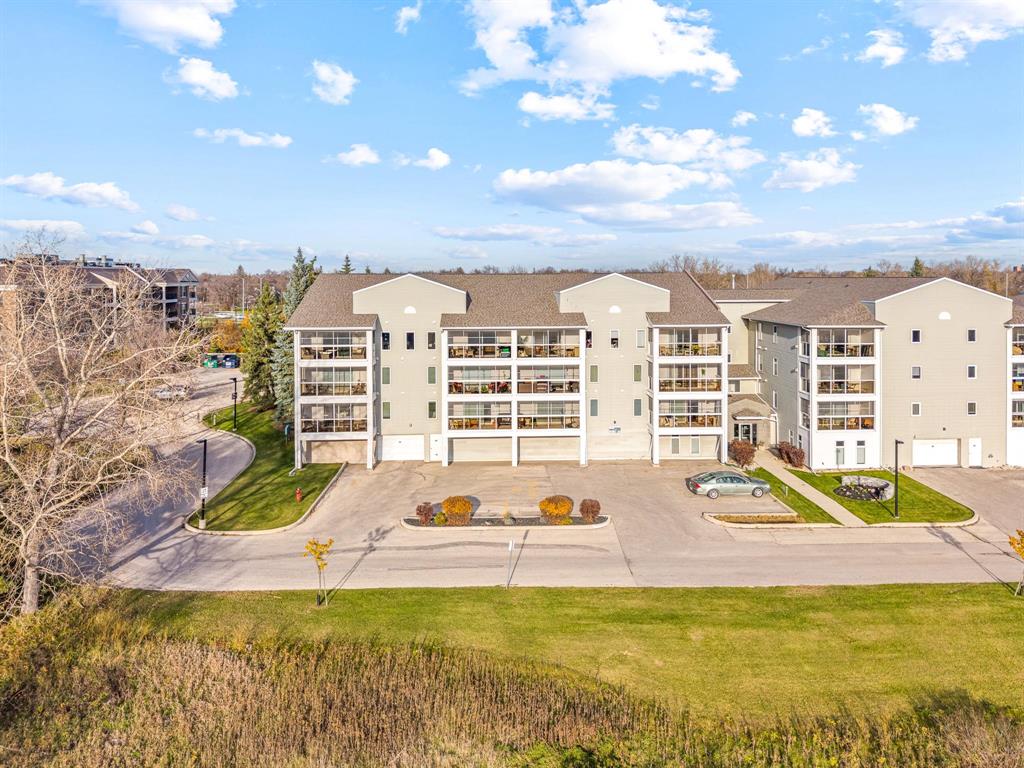
See it today, offers November 12th. Great apartment style condominium with west exposure views over the Red River. The Royal Edgewater is adjacent to the Canoe Club golf course in St Vital. This property is a top floor corner suite that is larger than most units at 1,508 square feet. This condo has 2 indoor parking stalls plus storage locker and yes the building does have an elevator. Very spacious living area with tile front electric fireplace, laminate floors and patio doors to a 3 season sunroom. Living and dining room are wide open and offer great space for family events. Dining room with built in buffet and cabinets plus display space. Kitchen with white raised panel cabinetry, stainless steel appliances, counter height breakfast bar, large eating area with even more storage cabinetry. Primary bedroom with walk thru closet, 3 piece ensuite plus enclosed 3 season sunroom. Main bathroom with large jetted tub. Main floor laundry also has great storage. Also features central air conditioning. Shingles and elevators have been updated. Vinyl siding, aluminum soffits and fascia. Condo fees include hydro and water. No smoking or pets. Golfing next door and great walking area along Kingston Crescent.
- Bathrooms 2
- Bathrooms (Full) 2
- Bedrooms 2
- Building Type One Level
- Built In 1992
- Condo Fee $807.00 Monthly
- Exterior Vinyl
- Fireplace Corner
- Fireplace Fuel Electric
- Floor Space 1508 sqft
- Gross Taxes $4,415.36
- Neighbourhood St Vital
- Property Type Condominium, Apartment
- Rental Equipment None
- School Division Louis Riel (WPG 51)
- Tax Year 2025
- Total Parking Spaces 2
- Amenities
- Elevator
- In-Suite Laundry
- Visitor Parking
- Party Room
- Professional Management
- Security Entry
- Condo Fee Includes
- Central Air
- Contribution to Reserve Fund
- Heat
- Hot Water
- Hydro
- Insurance-Common Area
- Landscaping/Snow Removal
- Management
- Parking
- Water
- Features
- Air Conditioning-Central
- Balconies - Two
- Sunroom
- Goods Included
- Blinds
- Dryer
- Dishwasher
- Garage door opener remote(s)
- Microwave
- Stove
- Window Coverings
- Washer
- Parking Type
- Double Indoor
- Underground
- Site Influences
- Golf Nearby
- Riverfront
- River View
- View
Rooms
| Level | Type | Dimensions |
|---|---|---|
| Main | Living Room | 17.5 ft x 14.4 ft |
| Dining Room | 14.4 ft x 11.5 ft | |
| Eat-In Kitchen | 20.8 ft x 14.5 ft | |
| Sunroom | 17.4 ft x 16.5 ft | |
| Primary Bedroom | 14.7 ft x 12.9 ft | |
| Bedroom | 12.4 ft x 8.9 ft | |
| Three Piece Bath | - | |
| Three Piece Ensuite Bath | - | |
| Laundry Room | 10.8 ft x 8.5 ft | |
| Sunroom | 17 ft x 6.6 ft |


