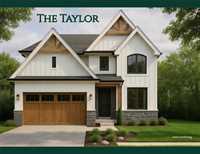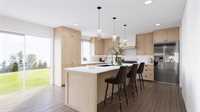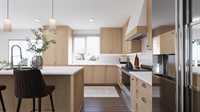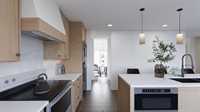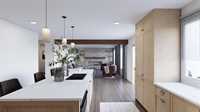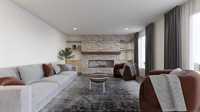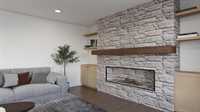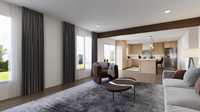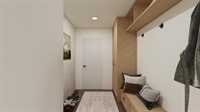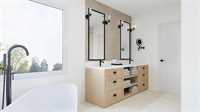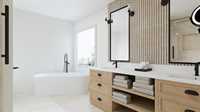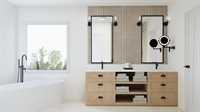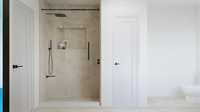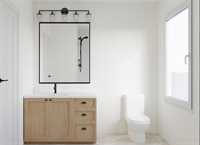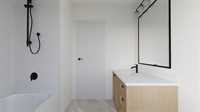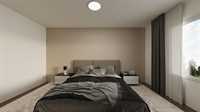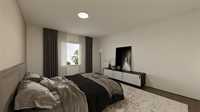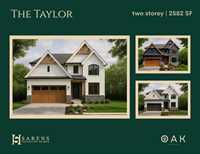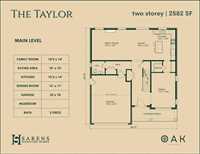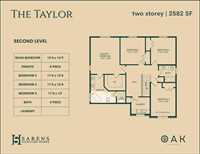
SPRING MOVE-IN AVAILABLE. Welcome to The Taylor: the flagship two-storey of the Lorette Collection by Sarens Signature Homes. Located in the brand new neighbourhood of Oak Terrace, in Lorette, this home blends everyday convenience, upgraded construction, and beautiful design. //SPACIOUS Almost 2600 sf, 4 well-sized bedrooms, 3 bathrooms, dining room, open living-eating-kitchen, large mudroom, 2nd floor laundry, double sinks in ensuite. Efficiency + ease, without compromise. //BEAUTIFUL Designed for beauty and function - Hardwood floors, tile foyer + baths, custom cabinetry. Select finishes at our Design Studio, or choose from our signature design collections. //DURABLE Built for Manitoba’s extreme climate - Piled foundation - plywood sheathing - triple-pane windows - sealed joist cavities - continuous rim-joist seal. A SSH home provides long-term durability + comfort. //DEDICATED SSH is a hands-on home builder with clear pricing, regular build updates and responsive aftercare. We are dedicated to building your home with care and expertise. //TAILORED Additional options, layouts, lots, and price points available. Appliances are included in this home.
- Basement Development Insulated
- Bathrooms 3
- Bathrooms (Full) 2
- Bathrooms (Partial) 1
- Bedrooms 4
- Building Type Two Storey
- Built In 2026
- Depth 100.00 ft
- Exterior Composite, Stone, Stucco
- Floor Space 2580 sqft
- Frontage 56.00 ft
- Neighbourhood R05
- Property Type Residential, Single Family Detached
- Rental Equipment None
- Features
- Air Conditioning-Central
- Engineered Floor Joist
- Exterior walls, 2x6"
- Hood Fan
- High-Efficiency Furnace
- Heat recovery ventilator
- Laundry - Second Floor
- Microwave built in
- Porch
- Smoke Detectors
- Sump Pump
- Goods Included
- Alarm system
- Dryer
- Dishwasher
- Refrigerator
- Garage door opener
- Garage door opener remote(s)
- Microwave
- Stove
- Surveillance System
- Washer
- Parking Type
- Double Attached
- Front Drive Access
- Garage door opener
- Insulated garage door
- Paved Driveway
- Site Influences
- Creek
- Golf Nearby
- No Through Road
- Park/reserve
- Paved Street
- Playground Nearby
- Shopping Nearby
Rooms
| Level | Type | Dimensions |
|---|---|---|
| Main | Eat-In Kitchen | 20.17 ft x 14 ft |
| Family Room | 18.17 ft x 14 ft | |
| Dining Room | 16 ft x 11 ft | |
| Mudroom | 13 ft x 6 ft | |
| Pantry | 5 ft x 5 ft | |
| Two Piece Bath | - | |
| Upper | Primary Bedroom | 16.75 ft x 13.33 ft |
| Bedroom | 12.33 ft x 11.33 ft | |
| Bedroom | 12.33 ft x 11.33 ft | |
| Bedroom | 13 ft x 11.33 ft | |
| Five Piece Ensuite Bath | - | |
| Four Piece Bath | - | |
| Laundry Room | 9 ft x 7.5 ft | |
| Walk-in Closet | 13 ft x 8 ft |


