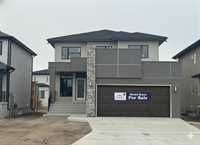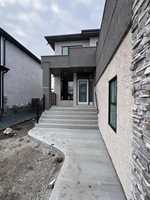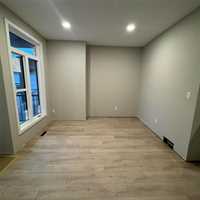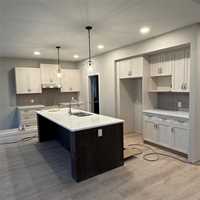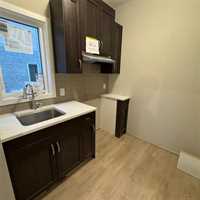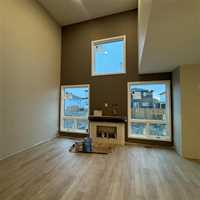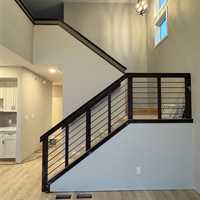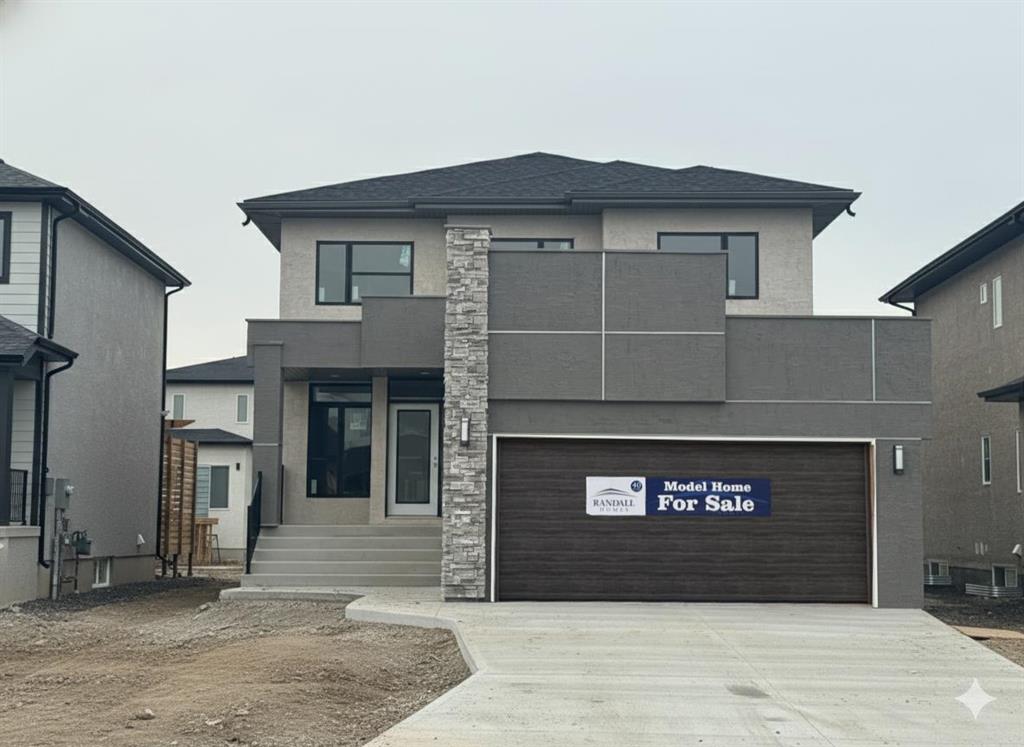
"FIRST TIME HOME BUYER MIGHT QUALIFY FOR GST REBATE ON THIS HOUSE " MOVE IN READY. Welcome to this beautifully designed Modern Luxury 2-Storey Home offering 2124 sq. ft. of living space with stunning curb appeal! The exterior features premium acrylic stucco with reveals, cultured stone, black front windows, and wide front stairs. The spacious main floor boasts 9' ceilings, premium laminate flooring, two living areas, a main floor bedroom with a full bath, dining area, and a chef’s kitchen with a large island, quartz countertops, raised cabinets, backsplash, and a separate spice kitchen with a pantry. Upstairs offers a luxurious primary suite with a walk-in closet and an ensuite featuring a double vanity and a standing shower, plus two additional bedrooms, a full bath, a laundry room, and a loft area. Built on piles with 8’-6” basement walls, steel beam, Big basement Windows, oversized double garage, large windows, metal spindle railings, soft-close cabinetry, and designer lighting with LED pot lights throughout. This modern design blends functionality, elegance, and premium finishes—perfect for contemporary family living!
- Basement Development Insulated
- Bathrooms 3
- Bathrooms (Full) 3
- Bedrooms 4
- Building Type Two Storey
- Built In 2025
- Depth 130.00 ft
- Exterior Stone, Stucco, Wood Siding
- Fireplace Tile Facing
- Fireplace Fuel Electric
- Floor Space 2124 sqft
- Frontage 44.00 ft
- Neighbourhood West St Paul
- Property Type Residential, Single Family Detached
- Rental Equipment None
- Tax Year 25
- Total Parking Spaces 4
- Features
- Closet Organizers
- Exterior walls, 2x6"
- Hood Fan
- High-Efficiency Furnace
- Heat recovery ventilator
- Laundry - Second Floor
- Main floor full bathroom
- Smoke Detectors
- Sump Pump
- Parking Type
- Double Attached
- Site Influences
- Park/reserve
- Playground Nearby
Rooms
| Level | Type | Dimensions |
|---|---|---|
| Main | Living Room | 11.92 ft x 10.08 ft |
| Mudroom | - | |
| Bedroom | 10 ft x 9.67 ft | |
| Four Piece Bath | - | |
| Game Room | 15.92 ft x 13.92 ft | |
| Kitchen | - | |
| Dining Room | 13.33 ft x 12.5 ft | |
| Second Kitchen | - | |
| Pantry | - | |
| Upper | Primary Bedroom | 14 ft x 13.25 ft |
| Walk-in Closet | - | |
| Five Piece Ensuite Bath | - | |
| Bedroom | 12 ft x 9.75 ft | |
| Bedroom | 12.5 ft x 11.08 ft | |
| Loft | 10.5 ft x 9.17 ft | |
| Laundry Room | - | |
| Four Piece Bath | - |


