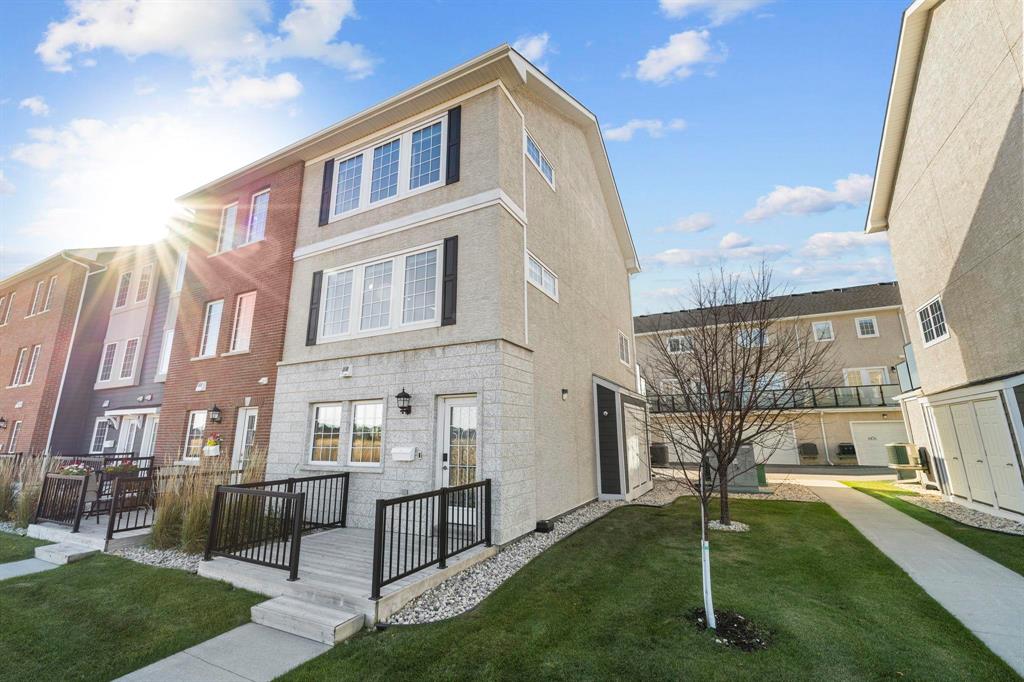Century 21 Bachman & Associates
360 McMillan Avenue, Winnipeg, MB, R3L 0N2

Welcome to beautiful Sage Creek! 507-155 Des Hivernants Blvd N makes townhouse living easy! This rare end unit, one of the largest in the complex, features a double attached garage and this is your opportunity to make it yours. With just under 1,700 sqft of living space, it boasts three spacious bedrooms with views of green space and gorgeous sunrises. As you enter on the lower level, you’ll enjoy your own private deck, a flexible space, and a bedroom perfect for a home office, guest room, or extra storage. Heading up to the main level, you’ll find everyday conveniences. The functional kitchen features a massive 12’ quartz island with seating, while the adjacent living area offers the best views in the unit, overlooking open fields. A powder room and balcony complete this level. The upper level includes two spacious bedrooms, including a primary suite with an ensuite bathroom and walk-in closet. A second bedroom and four-piece bathroom complete the floor. If you’re considering Sage Creek and love the idea of townhouse living, this is the one for you: spacious, bright, with beautiful views and a double attached garage. Townhouse condos like this don’t come up often. Don't miss out!
| Level | Type | Dimensions |
|---|---|---|
| Upper | Kitchen | 13 ft x 14 ft |
| Living Room | 17 ft x 11 ft | |
| Dining Room | 13 ft x 11 ft | |
| Two Piece Bath | - | |
| Laundry Room | - | |
| Main | Bedroom | 13.5 ft x 9 ft |
| Utility Room | - | |
| Third | Primary Bedroom | 14.5 ft x 18 ft |
| Four Piece Bath | - | |
| Bedroom | 14.5 ft x 11.25 ft | |
| Four Piece Bath | - |