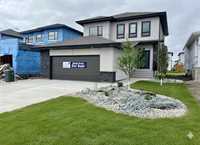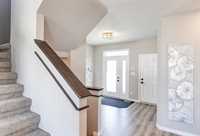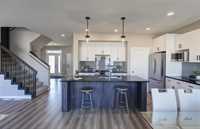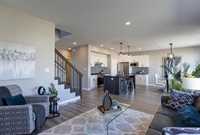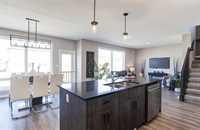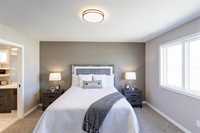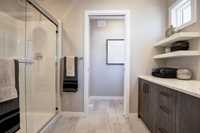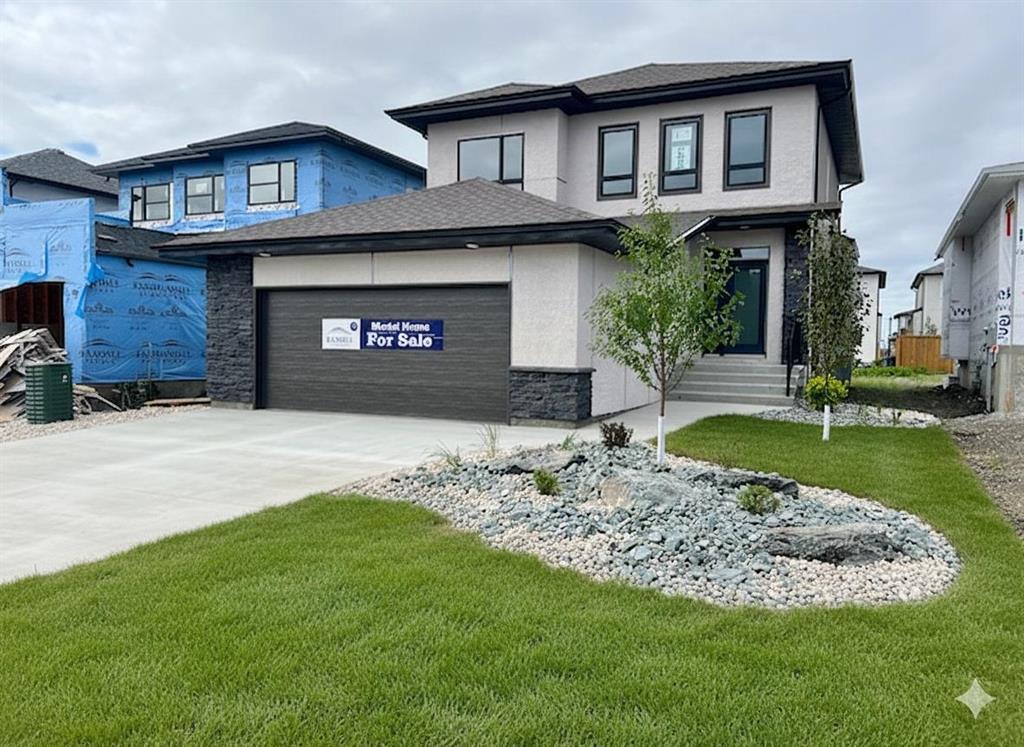
Open Houses
Sunday, November 9, 2025 2:00 p.m. to 4:00 p.m.
Open House Sunday 9th Nov, 2024 2 pm 4 pm
OPEN HOUSE SUNDAY 9th NOV, 2 PM 4 PM "FIRST TIME HOME BUYER MIGHT QUALIFY FOR GST REBATE ON THIS HOUSE " MOVE IN READY. 1,861 sq. ft. home built by Randall Homes. This stunning 4-bedroom Home with a loft and spice kitchen – built to luxury Randall standards. Where modern elegance meets everyday functionality, this home is perfect for growing families. The main floor features a bedroom and a full bathroom, making it ideal for guests or multigenerational living. The open-concept living area with a cantilever provides extra space, while sleek laminate flooring and metal spindles add a contemporary touch. The gourmet kitchen is a chef’s dream, boasting quartz countertops, a stylish tile backsplash, raised cabinets, and a separate spice kitchen for added convenience. Upstairs, the luxurious primary suite features an ensuite with a standing shower and a walk-in closet. and two more bedrooms are served with a full washroom, A versatile loft space perfect for a home office or play area, and a Convenient Upper-floor Laundry room. Complete the upper level, front Landscaped and an oversized 23' x 22' 8" garage. This home provides ample storage and parking. Don’t miss out—book your private showing today!
- Basement Development Insulated, Unfinished
- Bathrooms 3
- Bathrooms (Full) 3
- Bedrooms 4
- Building Type Two Storey
- Built In 2025
- Depth 131.00 ft
- Exterior Stone, Stucco
- Floor Space 1861 sqft
- Frontage 44.00 ft
- Neighbourhood West St Paul
- Property Type Residential, Single Family Detached
- Rental Equipment None
- Tax Year 25
- Features
- Air Conditioning-Central
- Closet Organizers
- Exterior walls, 2x6"
- Hood Fan
- High-Efficiency Furnace
- Heat recovery ventilator
- Laundry - Second Floor
- Main floor full bathroom
- Smoke Detectors
- Sump Pump
- Goods Included
- Alarm system
- Dryer
- Dishwasher
- Refrigerator
- Microwave
- Stove
- Washer
- Parking Type
- Double Attached
- Insulated garage door
- Oversized
- Site Influences
- Flat Site
- Paved Lane
- Park/reserve
- Paved Street
- Playground Nearby
Rooms
| Level | Type | Dimensions |
|---|---|---|
| Main | Great Room | 17.5 ft x 12.67 ft |
| Dining Room | 12.58 ft x 11.5 ft | |
| Kitchen | 13 ft x 10 ft | |
| Second Kitchen | 5.5 ft x 5 ft | |
| Bedroom | 10.58 ft x 9.33 ft | |
| Three Piece Bath | 6 ft x 5.5 ft | |
| Upper | Primary Bedroom | 13.58 ft x 13 ft |
| Four Piece Ensuite Bath | 8 ft x 6 ft | |
| Walk-in Closet | 6.5 ft x 5 ft | |
| Loft | 11 ft x 10.67 ft | |
| Laundry Room | 5.5 ft x 6 ft | |
| Bedroom | 13.33 ft x 10 ft | |
| Bedroom | 10 ft x 10.67 ft | |
| Four Piece Bath | 8 ft x 5 ft |


