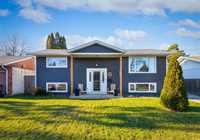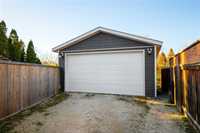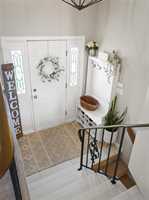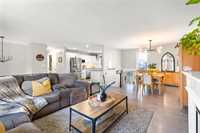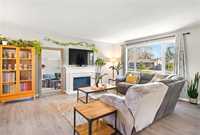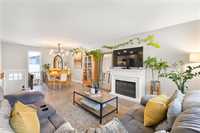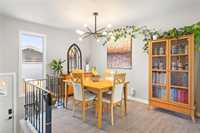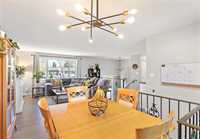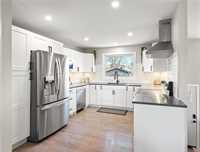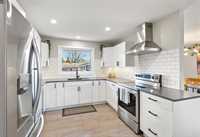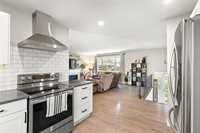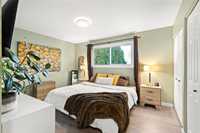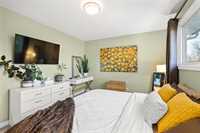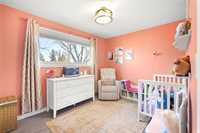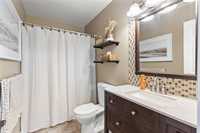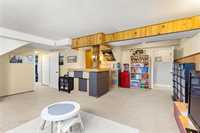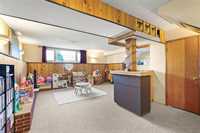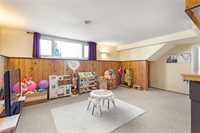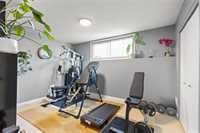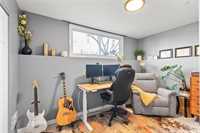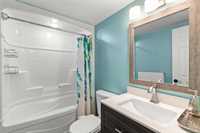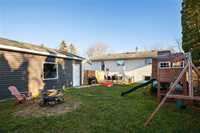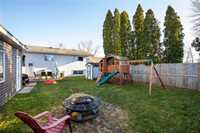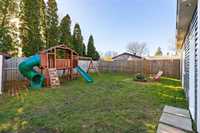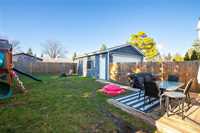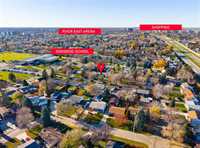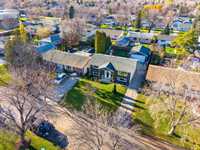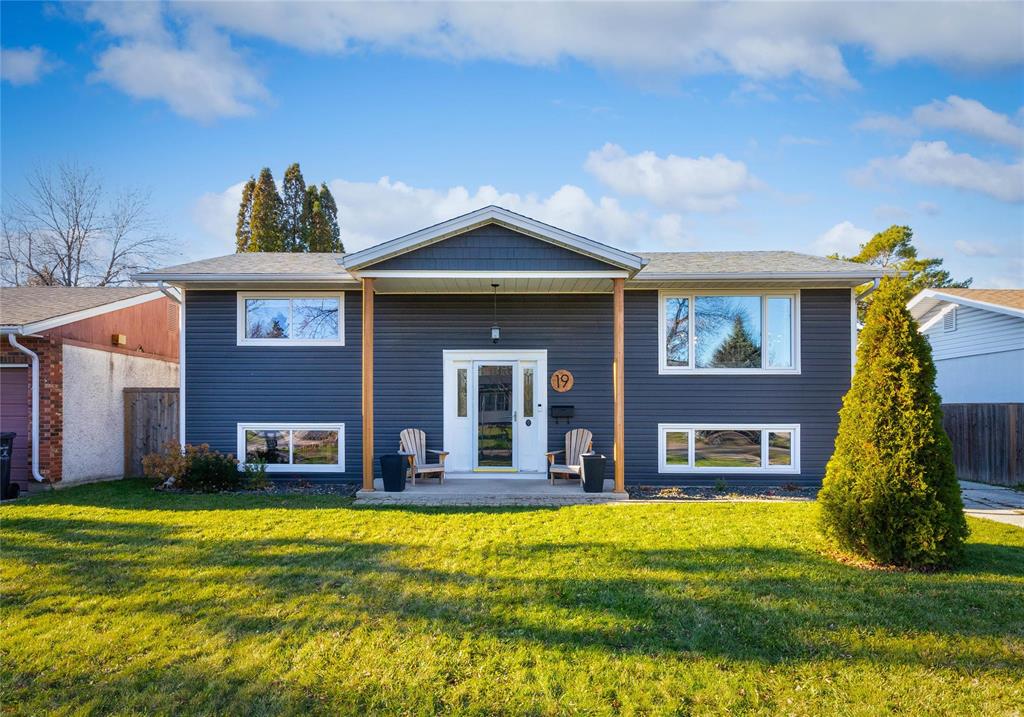
Offers Nov 10th. Open house Saturday 2-3:30. Meticulously cared for and upgraded 4bdrm 2bthrm bi level w/newer 24x20 detached garage steps from schools, parks and public transportation. Walk in and be greeted w/laminate flooring throughout the open concept main living area with large pvc windows letting in an abundance of natural light. Remodelled kitchen offers quartz counters, soft close cabinets, pantry, subway tile backsplash, granite under-mount sink, pot lights and all SS appliances incl. 2 spacious main floor bdrms including the primary with his & her closet. Updated 4 pc main bthrm featuring tile flooring, tile backsplash, tile tub surround and stone vanity. Fully finished basement consists of large rec room with dry bar, 2 more bedrooms & remodelled 4 pc bthrm w/1 pc acrylic tub surround & large vanity. Additional features & upgrades: PVC windows throughout, Architectural shingles, hi eff furnace('22) AC('24) vinyl siding on house and garage('23) all interior doors, all main floor fixtures, paint throughout, updated exterior back door, 24x20 dbl garage with 8' door and separate panel, 6' fence('19) with deck. A true turn key with no back lane, situated on a quiet street. Shows A+
- Basement Development Fully Finished
- Bathrooms 2
- Bathrooms (Full) 2
- Bedrooms 4
- Building Type Bi-Level
- Built In 1969
- Depth 110.00 ft
- Exterior Stucco, Vinyl
- Floor Space 1040 sqft
- Frontage 55.00 ft
- Gross Taxes $4,219.70
- Neighbourhood North Kildonan
- Property Type Residential, Single Family Detached
- Remodelled Bathroom, Electrical, Exterior, Flooring, Furnace, Garage, Kitchen, Roof Coverings, Windows
- Rental Equipment None
- School Division River East Transcona (WPG 72)
- Tax Year 25
- Total Parking Spaces 6
- Features
- Air Conditioning-Central
- Bar dry
- Hood Fan
- High-Efficiency Furnace
- Main floor full bathroom
- No Smoking Home
- Smoke Detectors
- Goods Included
- Blinds
- Dryer
- Dishwasher
- Refrigerator
- Garage door opener
- Garage door opener remote(s)
- Play structure
- Storage Shed
- Stove
- Window Coverings
- Washer
- Parking Type
- Double Detached
- Front Drive Access
- Garage door opener
- Site Influences
- Fenced
- Landscaped deck
- No Back Lane
- Paved Street
- Playground Nearby
- Private Yard
- Shopping Nearby
- Public Transportation
Rooms
| Level | Type | Dimensions |
|---|---|---|
| Main | Living Room | 17 ft x 14.2 ft |
| Dining Room | 12.1 ft x 9.1 ft | |
| Kitchen | 12 ft x 10.9 ft | |
| Primary Bedroom | 11.8 ft x 13.7 ft | |
| Bedroom | 12.6 ft x 9 ft | |
| Four Piece Bath | 9.1 ft x 4.9 ft | |
| Basement | Recreation Room | 20.5 ft x 21.3 ft |
| Bedroom | 10.8 ft x 13.6 ft | |
| Bedroom | 8.8 ft x 12.6 ft | |
| Four Piece Bath | 7.8 ft x 4.9 ft |


