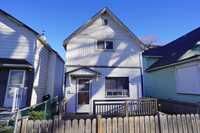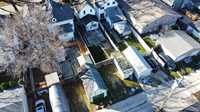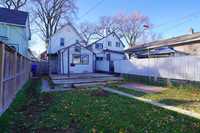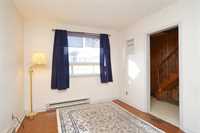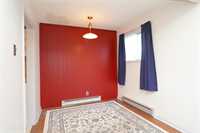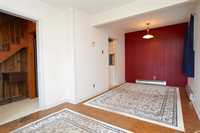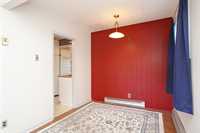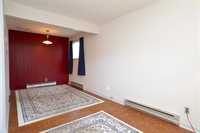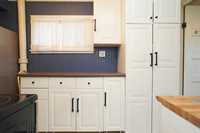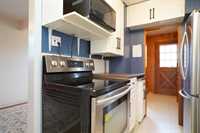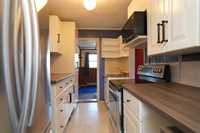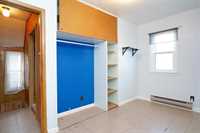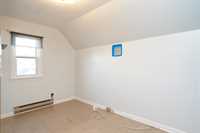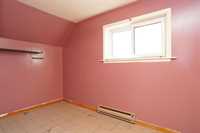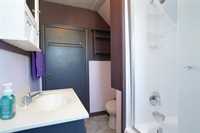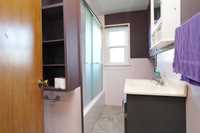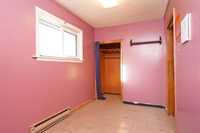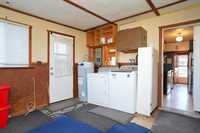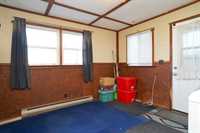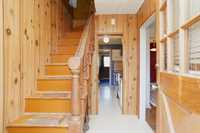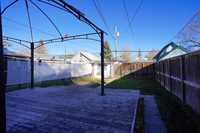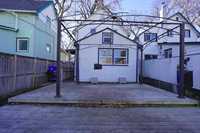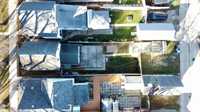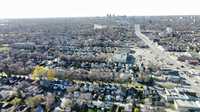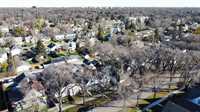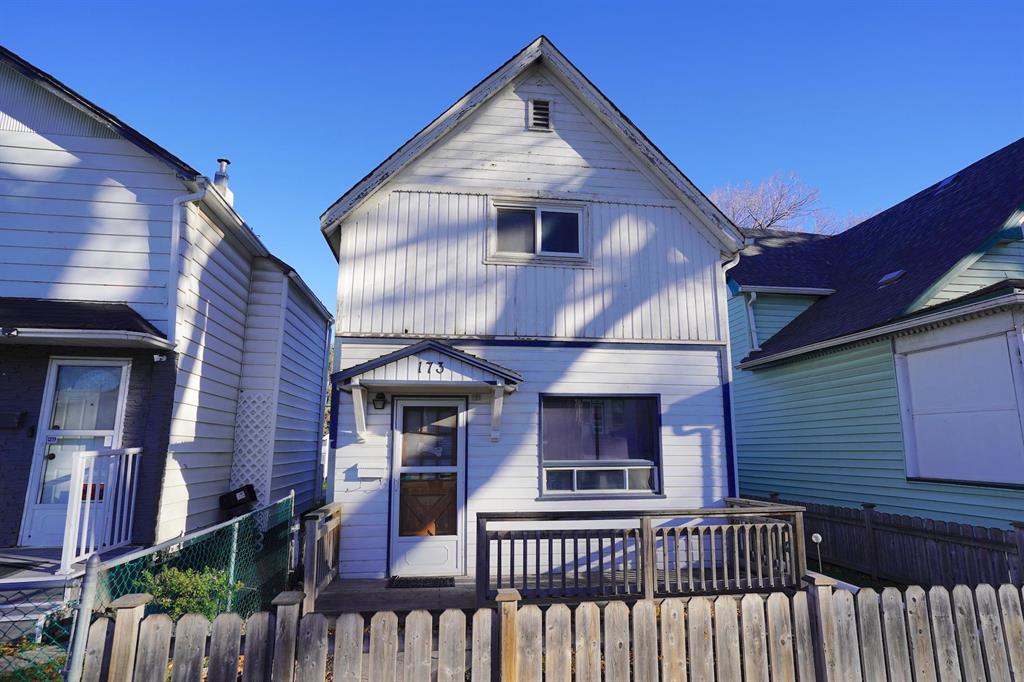
Showings start now with offers presented Nov 12th. Welcome to 173 Lansdowne Ave, a delightful 676 sq ft bungalow nestled in the charming Scotia Heights neighborhood of Winnipeg. This cozy two-bedroom home, located near the scenic Red River just off Main Street, offers a fantastic opportunity for first-time buyers or investors looking for a property with income potential. Step inside to find an inviting open-concept living and dining space that flows seamlessly, creating a warm and functional layout for everyday living accented by the newer kitchen cabinets, countertops and appliances.
Upstairs, you'll discover two comfortable bedrooms and a full bathroom.
Outside, the large yard is a standout feature, fully fenced for privacy and security, complete with a spacious deck ideal for summer barbecues or quiet evenings. A practical parking pad at the back adds to the functionality, ensuring easy access and ample outdoor space for gardening, play, or expansion ideas.
Scotia Heights is a historic, family-oriented community known for its tree-lined streets, proximity to parks, and affordable living. Call your Realtor to book your showing today!
- Bathrooms 1
- Bathrooms (Full) 1
- Bedrooms 2
- Building Type One and Three Quarters
- Built In 1904
- Depth 120.00 ft
- Exterior Stucco, Wood Siding
- Floor Space 676 sqft
- Frontage 25.00 ft
- Gross Taxes $2,268.93
- Neighbourhood Scotia Heights
- Property Type Residential, Single Family Detached
- Rental Equipment None
- School Division Winnipeg (WPG 1)
- Tax Year 25
- Features
- Deck
- Goods Included
- Dryer
- Refrigerator
- Stove
- Washer
- Parking Type
- Parking Pad
- Site Influences
- Fenced
- Back Lane
- Landscaped deck
Rooms
| Level | Type | Dimensions |
|---|---|---|
| Main | Dining Room | 7 ft x 8 ft |
| Kitchen | 12 ft x 6 ft | |
| Living Room | 7 ft x 8 ft | |
| Mudroom | 8 ft x 14 ft | |
| Upper | Primary Bedroom | 8 ft x 6.5 ft |
| Bedroom | 10 ft x 7 ft | |
| Four Piece Bath | - |


