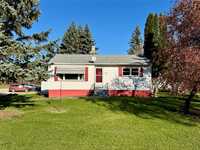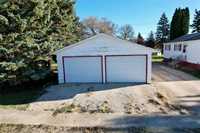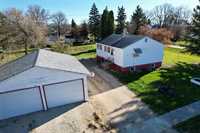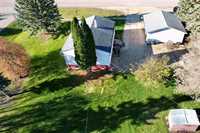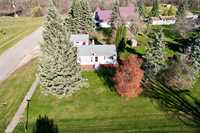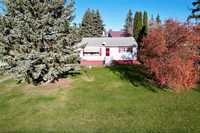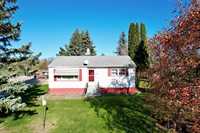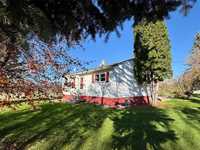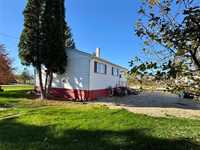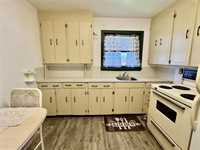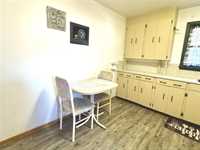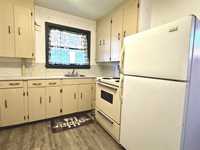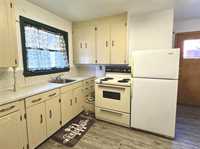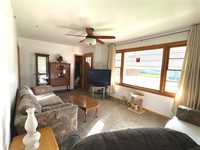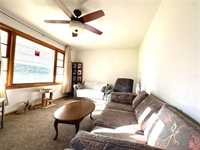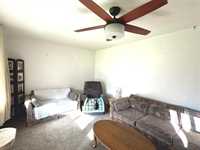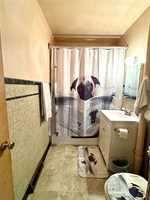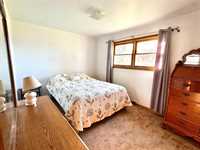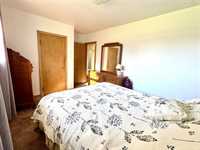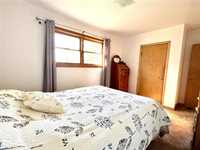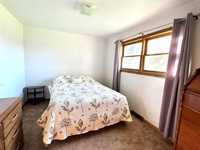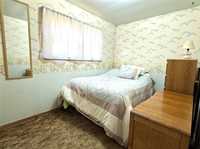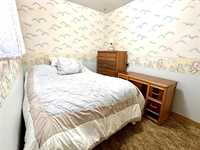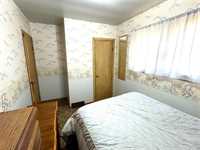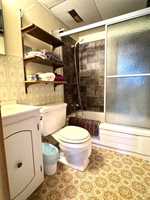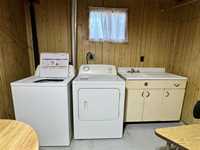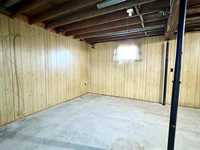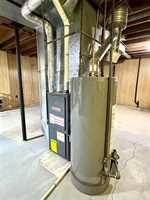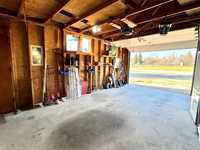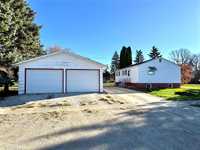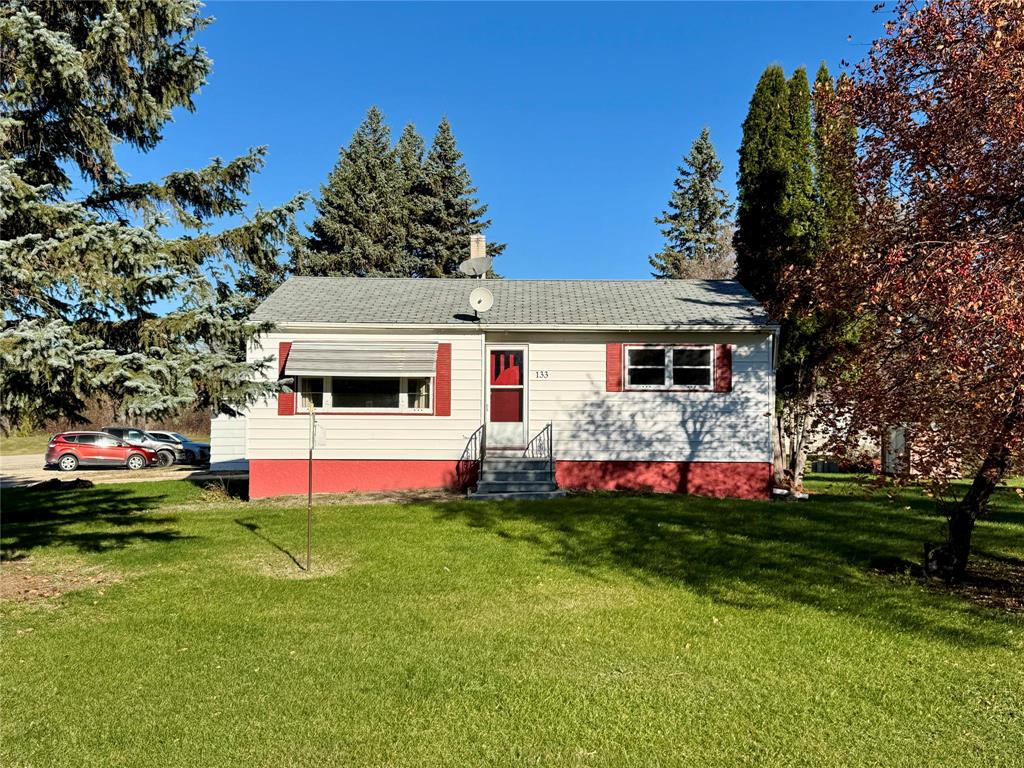
Welcome to this charming 831 sqft bungalow featuring a double detached garage (24x24), perfectly situated on a spacious corner lot measuring 87ft x 132ft. This home offers 3 main floor bedrooms, a cozy eat-in kitchen, a generously sized living room and a 4 piece main bathroom. The unfinished basement provides excellent potential to customize with your own personal touches which already provides a second 4 piece bathroom, laundry area, storage and mechanicals. Bonus space can converted into an additional bedroom or a recreational area. Enjoy the beautiful yard surrounded by mature trees and a lovely garden space. Book your showing today! Meas +/- jogs
- Basement Development Unfinished
- Bathrooms 2
- Bathrooms (Full) 2
- Bedrooms 3
- Building Type Bungalow
- Built In 1957
- Depth 132.00 ft
- Exterior Other-Remarks
- Floor Space 831 sqft
- Frontage 87.00 ft
- Gross Taxes $844.13
- Neighbourhood R17
- Property Type Residential, Single Family Detached
- Rental Equipment None
- School Division Border Land
- Tax Year 2025
- Features
- Air Conditioning-Central
- Goods Included
- Blinds
- Dryer
- Refrigerator
- Freezer
- Garage door opener
- Storage Shed
- Stove
- Washer
- Parking Type
- Double Detached
- Garage door opener
- Site Influences
- Corner
- Flat Site
- Low maintenance landscaped
- Paved Street
Rooms
| Level | Type | Dimensions |
|---|---|---|
| Main | Kitchen | 10 ft x 12 ft |
| Living Room | 10.67 ft x 18.08 ft | |
| Bedroom | 9.83 ft x 7.75 ft | |
| Bedroom | 7.75 ft x 10.17 ft | |
| Primary Bedroom | 9.67 ft x 12.33 ft | |
| Four Piece Bath | - | |
| Basement | Recreation Room | 25 ft x 20 ft |
| Four Piece Bath | - |


