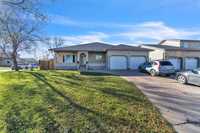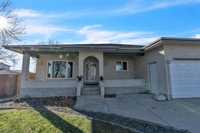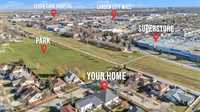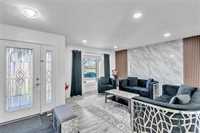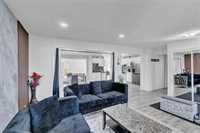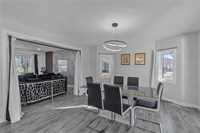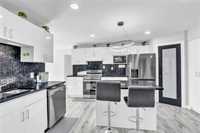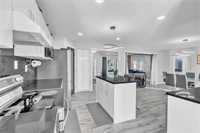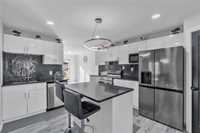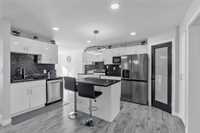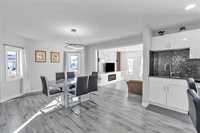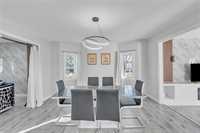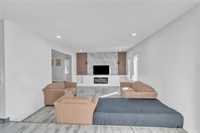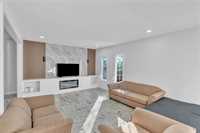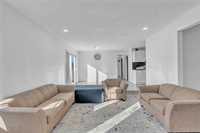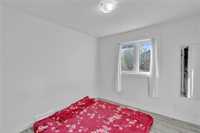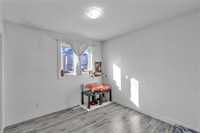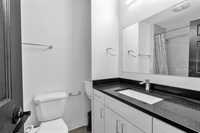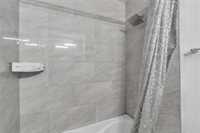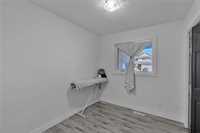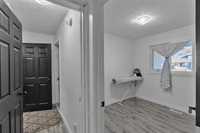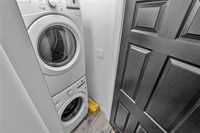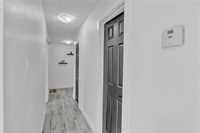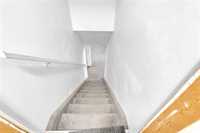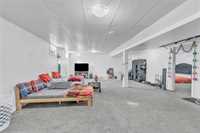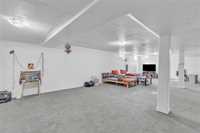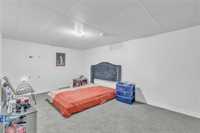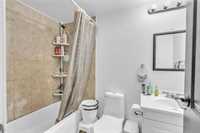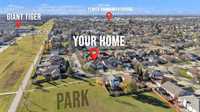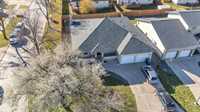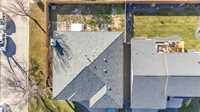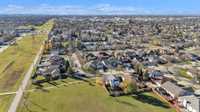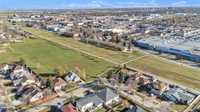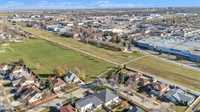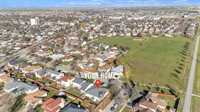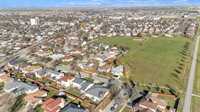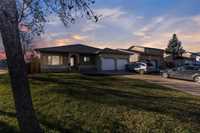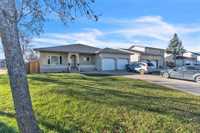Open Houses
Saturday, November 8, 2025 2:00 p.m. to 4:00 p.m.
OTP November 12. Open House Sat-Sun 2-4pm. Discover this beautifully renovated and exceptionally spacious 1,927 sq ft bungalow in The Maples area, featuring a total of 6 bedrooms and 3 full bathrooms on a generous 65-ft lot.
Sunday, November 9, 2025 2:00 p.m. to 4:00 p.m.
OTP November 12. Open House Sat-Sun 2-4pm. Discover this beautifully renovated and exceptionally spacious 1,927 sq ft bungalow in The Maples area, featuring a total of 6 bedrooms and 3 full bathrooms on a generous 65-ft lot.
S/S Now, Offers on Wednesday November 12. Open House Sat-Sun 2-4pm (08,09 November). Discover this beautifully renovated and exceptionally spacious 1,927 sq ft bungalow in the highly desirable Maples area, featuring a total of 6 bedrooms and 3 full bathrooms on a generous 65-ft lot. The unique main floor layout offers 4 bedrooms, 2 full baths, a bright living room with a feature wall, a cozy family room with an electric fireplace, two dining areas, and a stunning brand-new upgraded kitchen complete with an island, quartz countertops, backsplash, white gloss cabinets and stainless-steel appliances. The fully finished basement with a convenient side entrance includes 2 additional bedrooms, a full bath, separate laundry for basement and an oversized rec room —perfect for entertainment or extended family living. Fully fenced backyard with deck. Outside, enjoy a double car garage with double overhead doors. Recent upgrades include new kitchen, bathrooms, flooring, paint, feature walls and appliances. Located close to Superstore, Freshco, park, bus stops and schools. Book your private showing today!
- Basement Development Fully Finished
- Bathrooms 3
- Bathrooms (Full) 3
- Bedrooms 6
- Building Type Bungalow
- Built In 1987
- Depth 108.00 ft
- Exterior Brick, Stucco
- Fireplace Glass Door
- Fireplace Fuel Electric
- Floor Space 1927 sqft
- Frontage 65.00 ft
- Gross Taxes $7,194.00
- Neighbourhood Maples
- Property Type Residential, Single Family Detached
- Remodelled Bathroom, Flooring, Kitchen, Other remarks
- Rental Equipment None
- School Division Winnipeg (WPG 1)
- Tax Year 2025
- Total Parking Spaces 6
- Features
- Air Conditioning-Central
- Bar wet
- Deck
- Jetted Tub
- Main floor full bathroom
- No Pet Home
- No Smoking Home
- Porch
- Sump Pump
- Goods Included
- Alarm system
- Dryer
- Dishwasher
- Refrigerator
- Garage door opener
- Stove
- TV Wall Mount
- Vacuum built-in
- Washer
- Parking Type
- Double Attached
- Front Drive Access
- Site Influences
- Corner
- Fenced
- Landscaped deck
- No Back Lane
- Paved Street
- Playground Nearby
- Shopping Nearby
- Public Transportation
Rooms
| Level | Type | Dimensions |
|---|---|---|
| Main | Living Room | 15.33 ft x 11.67 ft |
| Family Room | 26.08 ft x 13.08 ft | |
| Five Piece Ensuite Bath | - | |
| Bedroom | 9.33 ft x 7.83 ft | |
| Dining Room | 13.83 ft x 13.75 ft | |
| Laundry Room | 5 ft x 5 ft | |
| Bedroom | 9.83 ft x 9.75 ft | |
| Four Piece Bath | - | |
| Kitchen | 13.83 ft x 11.92 ft | |
| Primary Bedroom | 16.17 ft x 12.25 ft | |
| Bedroom | 9.75 ft x 9.67 ft | |
| Dining Room | 11 ft x 11 ft | |
| Basement | Recreation Room | 36.5 ft x 20.83 ft |
| Bedroom | 12.67 ft x 11.08 ft | |
| Four Piece Bath | - | |
| Bedroom | 12 ft x 12 ft | |
| Laundry Room | 8 ft x 8 ft |


