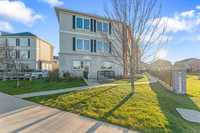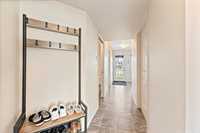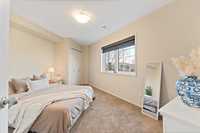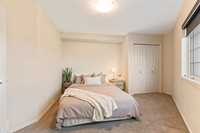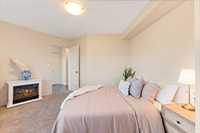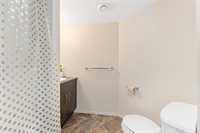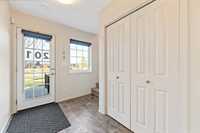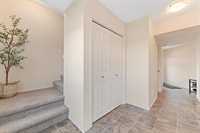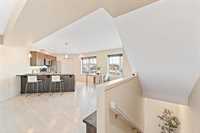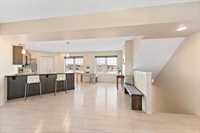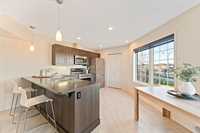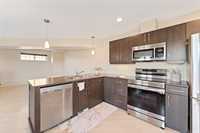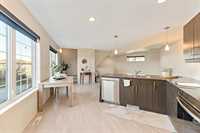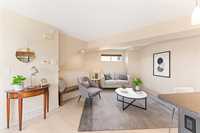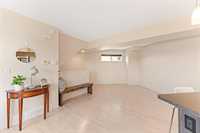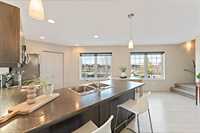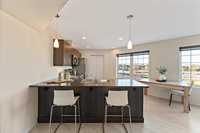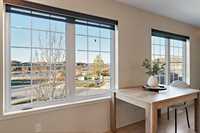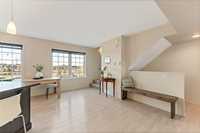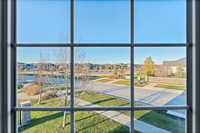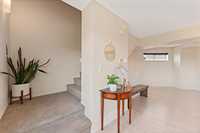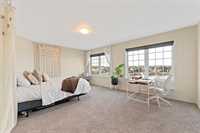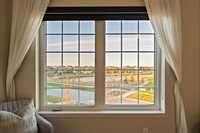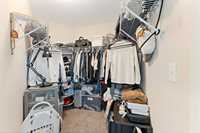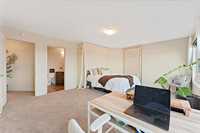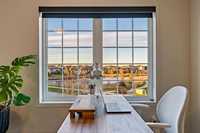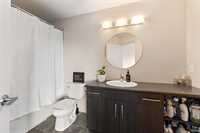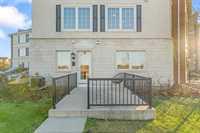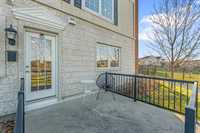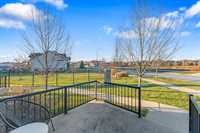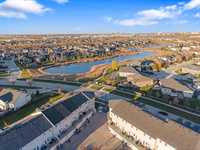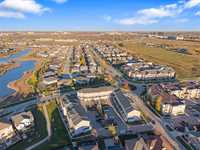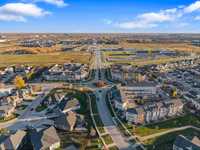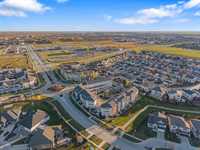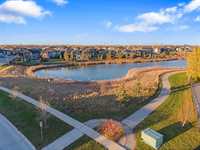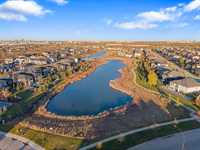
Showings start now! Offers as received. Welcome to 201 20 Ancaster Gate this beautiful 3 story townhouse style condo is in the highly desirable Bridgwater Forest community. Offering 2 spacious bedrooms and 2 full bathrooms, this condo features an open-concept kitchen and living area filled with natural light that gleams thoughtout. Enjoy stunning lake views from every floor, creating a peaceful and inviting atmosphere. The modern kitchen flows seamlessly into the bright living space, perfect for entertaining relaxing. Additionally this unit has in-suite laundry on the main floor, a private patio to watch the sunrise, and two dedicated parking spots. With its exceptional location, thoughtful design, and tranquil setting, this condo perfectly combines style, comfort, and convince in one of Winnipeg's most sought-after neighbourhoods. Close to many schools, University of Manitoba, Winnipeg Bluebomber stadium, Altea, Grocery stores, bus routes and so much more! Don't miss out!
- Bathrooms 2
- Bathrooms (Full) 2
- Bedrooms 2
- Building Type Multi-level
- Built In 2012
- Condo Fee $388.55 Monthly
- Exterior Stucco
- Floor Space 1323 sqft
- Gross Taxes $3,524.52
- Neighbourhood Bridgwater Forest
- Property Type Condominium, Townhouse
- Rental Equipment None
- School Division Pembina Trails (WPG 7)
- Tax Year 2025
- Total Parking Spaces 2
- Amenities
- In-Suite Laundry
- Visitor Parking
- Professional Management
- Condo Fee Includes
- Contribution to Reserve Fund
- Insurance-Common Area
- Landscaping/Snow Removal
- Management
- Parking
- Water
- Features
- Air Conditioning-Central
- High-Efficiency Furnace
- Laundry - Main Floor
- Main floor full bathroom
- Microwave built in
- No Smoking Home
- Patio
- Pet Friendly
- Goods Included
- Alarm system
- Dryer
- Dishwasher
- Refrigerator
- Stove
- Washer
- Parking Type
- Extra Stall(s)
- Plug-In
- Site Influences
- Corner
- Lake View
- Paved Street
- Playground Nearby
- Shopping Nearby
- Public Transportation
Rooms
| Level | Type | Dimensions |
|---|---|---|
| Upper | Living Room | 10.67 ft x 12.42 ft |
| Kitchen | 14.92 ft x 18.75 ft | |
| Third | Primary Bedroom | 14 ft x 18.75 ft |
| Four Piece Ensuite Bath | - | |
| Walk-in Closet | 9 ft x 8.08 ft | |
| Main | Bedroom | 12 ft x 13.58 ft |
| Four Piece Bath | - | |
| Storage Room | 7.58 ft x 10.08 ft |


