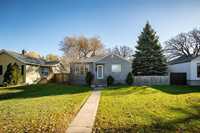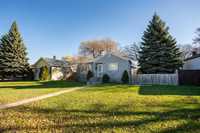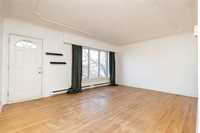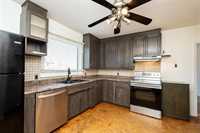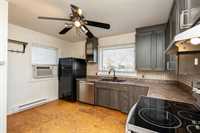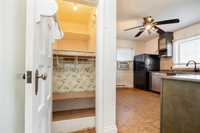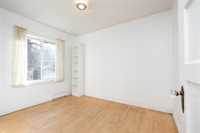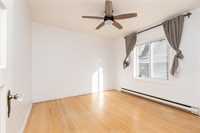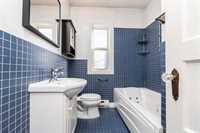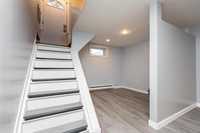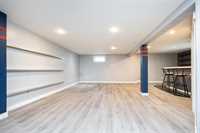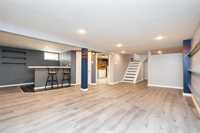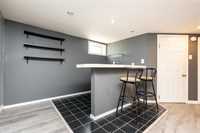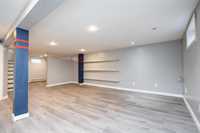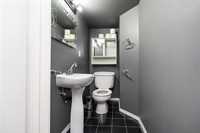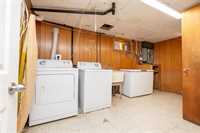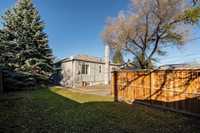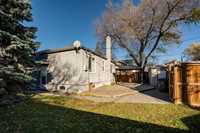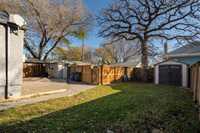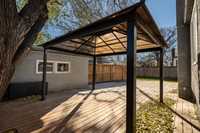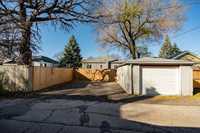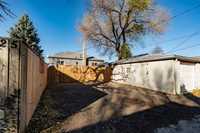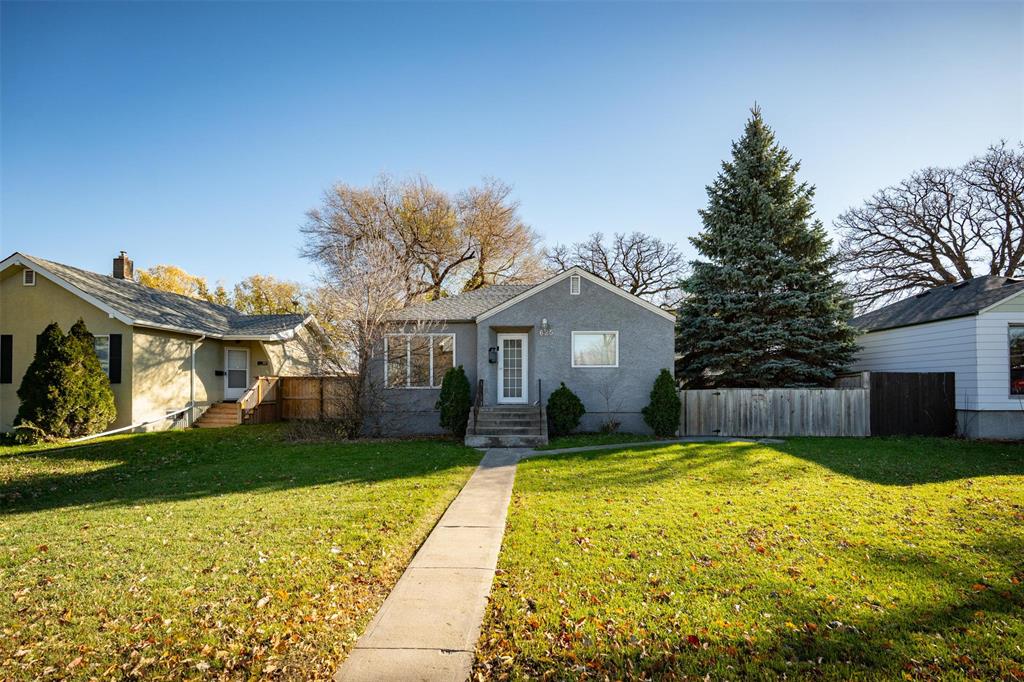
Showings start now with offers reviewed November 13th. An ideal starter home located on Henderson Hwy in sought after East Kildonan Location. Just under 800 Sq. ft. bungalow sitting on a large 56' x 110' lot. The main floor features a bright living room with hardwood floors, an updated eat in kitchen with ample storage, 2 bedrooms on main along with bathroom. The finished basement offers a large recreation room with wet bar, plank flooring, a den, a two piece bathroom, + storage & laundry. Outside of the home offers a large fenced in backyard, oversized deck with gazebo, interlocking brick walkway, shed, large parking pad + single car garage (newer overhead door in 2024). Other features include PVC windows, newer roof shingles on house and new shingles on garage in 2025, Electric baseboard heat + window air conditioning unit. Located in clsoe proximity to schools and tons of amenities.
- Basement Development Fully Finished
- Bathrooms 2
- Bathrooms (Full) 1
- Bathrooms (Partial) 1
- Bedrooms 2
- Building Type Bungalow
- Built In 1944
- Depth 110.00 ft
- Exterior Stucco
- Floor Space 740 sqft
- Frontage 56.00 ft
- Gross Taxes $3,849.92
- Neighbourhood East Kildonan
- Property Type Residential, Single Family Detached
- Remodelled Flooring, Other remarks
- Rental Equipment None
- Tax Year 25
- Features
- Air conditioning wall unit
- Deck
- Main floor full bathroom
- Goods Included
- Window/Portable A/C Unit
- Blinds
- Dryer
- Dishwasher
- Refrigerator
- Garage door opener
- Storage Shed
- Stove
- Washer
- Parking Type
- Single Detached
- Parking Pad
- Rear Drive Access
- Site Influences
- Fenced
- Back Lane
- Landscaped deck
- Playground Nearby
- Shopping Nearby
Rooms
| Level | Type | Dimensions |
|---|---|---|
| Main | Living Room | 16.3 ft x 11.78 ft |
| Eat-In Kitchen | 10.2 ft x 12.4 ft | |
| Bedroom | 8.67 ft x 10.91 ft | |
| Primary Bedroom | 11.1 ft x 11.05 ft | |
| Four Piece Bath | - | |
| Basement | Den | 8 ft x 7.97 ft |
| Two Piece Bath | - | |
| Recreation Room | 19 ft x 22 ft | |
| Laundry Room | - |


