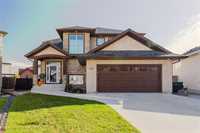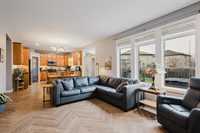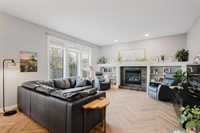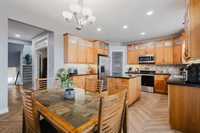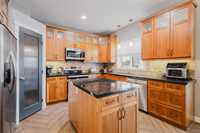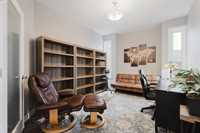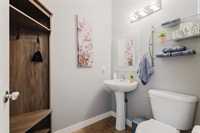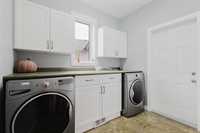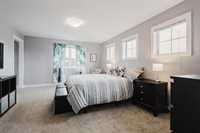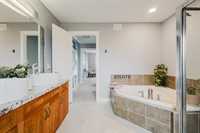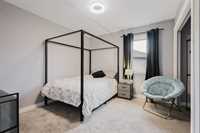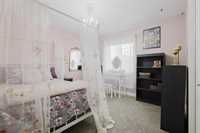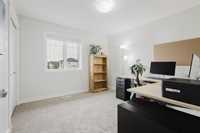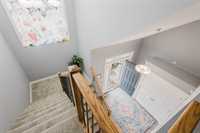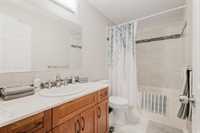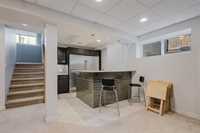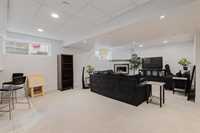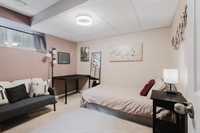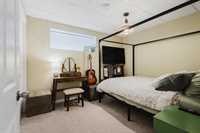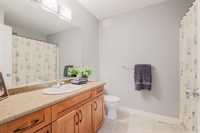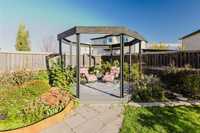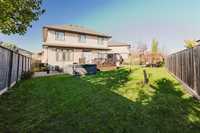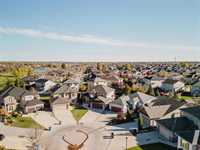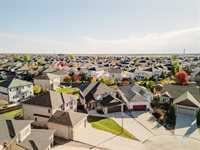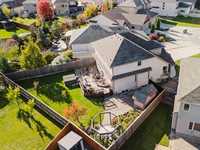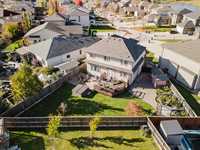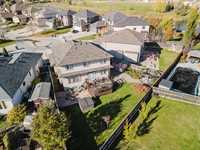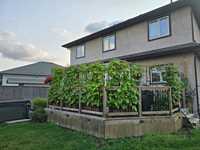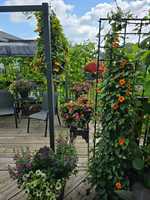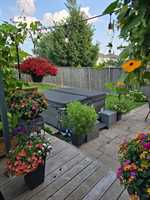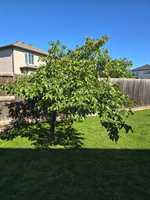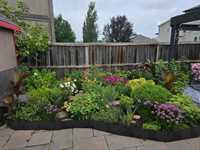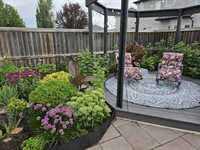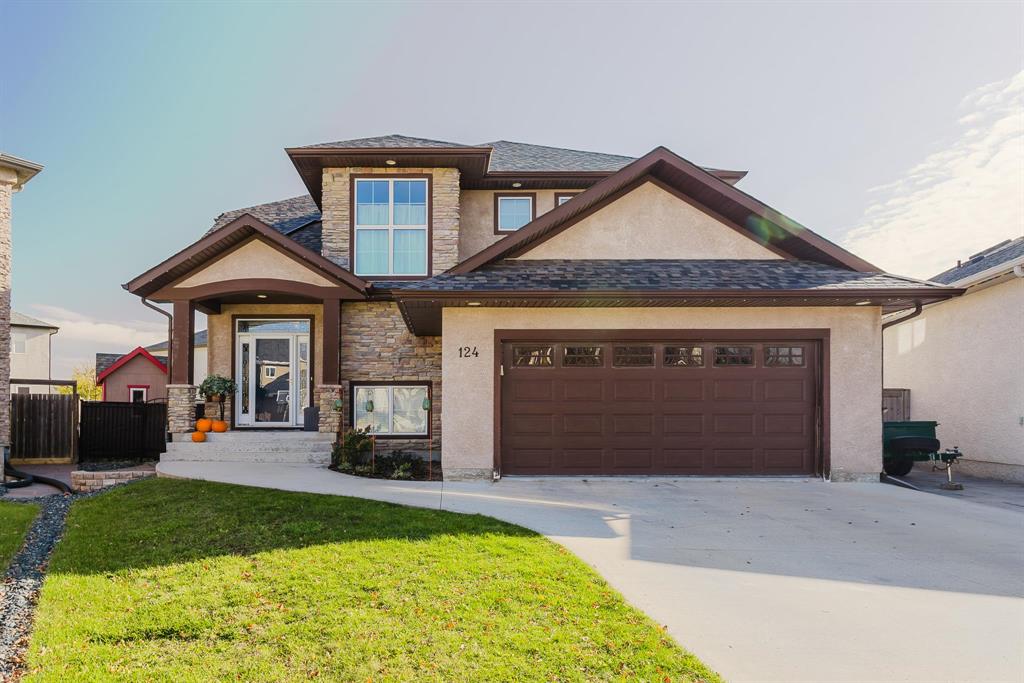
Offers as received. Perfect for large, blended, or multi-family living! This spacious home offers 6 bedrooms and 3.5 baths, providing room for everyone. The open great room features large windows and a gas fireplace, flowing into an oversized kitchen with full-size maple cabinets, island, walk-in pantry, and generous dining area. A flex room with double doors makes an ideal home office, playroom, or craft space. Main floor laundry and 2-piece bath complete the main floor level. Upstairs you’ll find 4 large bedrooms, 4 piece bath, and a primary suite with deluxe ensuite and walk-in closet. The finished basement offers oversized windows, 2 bedrooms, a spacious rec room with gas fireplace, ample storage, and a wet bar with fridge/freezer. Enjoy the fully fenced backyard with deck, hot tub (2022), raised garden beds, gazebo, and shed. Recent upgrades include LVP flooring (2024), shingles (2025), and new carpet on stairs and all 4 bedrooms and upper hallway (2025). Move-in ready and ideal for your growing family! See it and buy it the same day! No bidding wars and flexible possession. This could be it - your forever home awaits!
- Basement Development Fully Finished
- Bathrooms 4
- Bathrooms (Full) 3
- Bathrooms (Partial) 1
- Bedrooms 6
- Building Type Two Storey
- Built In 2008
- Exterior Stone, Stucco
- Fireplace Tile Facing
- Fireplace Fuel Gas
- Floor Space 2294 sqft
- Gross Taxes $7,904.08
- Neighbourhood River Park South
- Property Type Residential, Single Family Detached
- Remodelled Flooring, Roof Coverings
- Rental Equipment None
- Tax Year 2025
- Features
- Air Conditioning-Central
- Deck
- High-Efficiency Furnace
- Hot Tub
- Heat recovery ventilator
- Laundry - Main Floor
- No Smoking Home
- In-Law Suite
- Sump Pump
- Wall unit built-in
- Goods Included
- Alarm system
- Blinds
- Dryer
- Dishwasher
- Refrigerator
- Fridges - Two
- Freezer
- Garage door opener
- Garage door opener remote(s)
- Storage Shed
- Stove
- Vacuum built-in
- Window Coverings
- Washer
- Parking Type
- Double Attached
- Garage door opener
- Insulated garage door
- Insulated
- Paved Driveway
- Site Influences
- Cul-De-Sac
- Fenced
- Low maintenance landscaped
- Landscaped deck
- Paved Street
- Shopping Nearby
- Public Transportation
Rooms
| Level | Type | Dimensions |
|---|---|---|
| Main | Great Room | 13.11 ft x 14.9 ft |
| Dining Room | 8.5 ft x 13.8 ft | |
| Kitchen | 11.11 ft x 13.11 ft | |
| Office | 13.7 ft x 10.4 ft | |
| Laundry Room | 9.7 ft x 8.6 ft | |
| Two Piece Bath | - | |
| Upper | Primary Bedroom | 17.2 ft x 13.6 ft |
| Bedroom | 10.9 ft x 11.1 ft | |
| Bedroom | 12.5 ft x 13.4 ft | |
| Bedroom | 10.6 ft x 11.7 ft | |
| Five Piece Ensuite Bath | - | |
| Four Piece Bath | - | |
| Basement | Recreation Room | 15.11 ft x 27.3 ft |
| Bedroom | 10.4 ft x 10.1 ft | |
| Bedroom | 11.1 ft x 9.3 ft | |
| Four Piece Bath | - |


