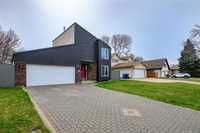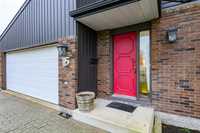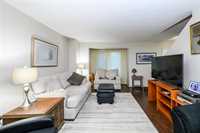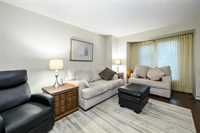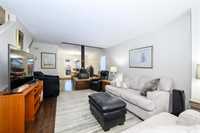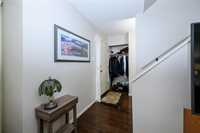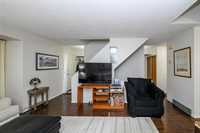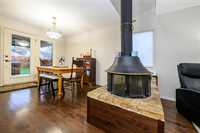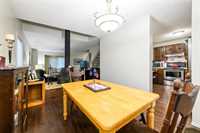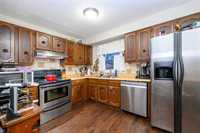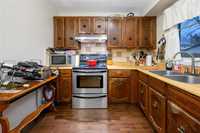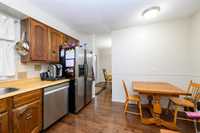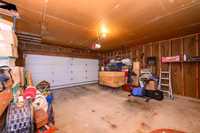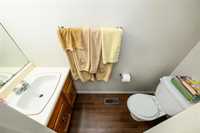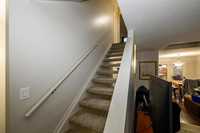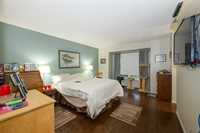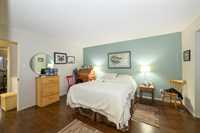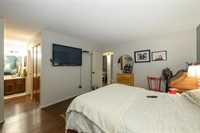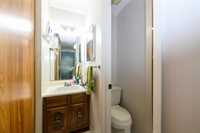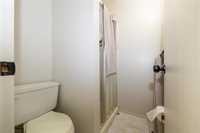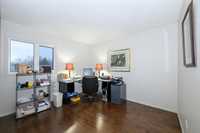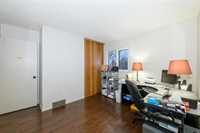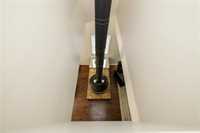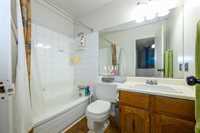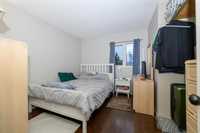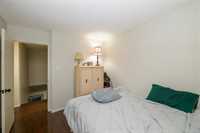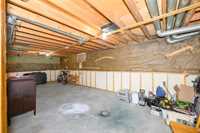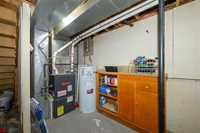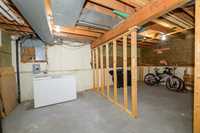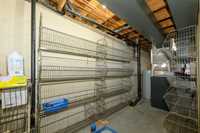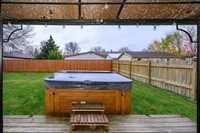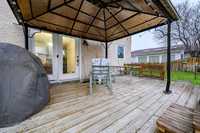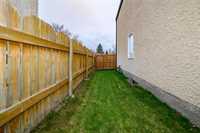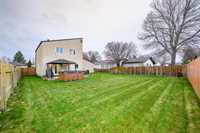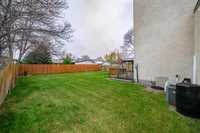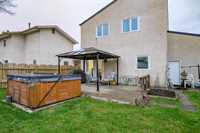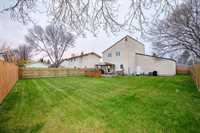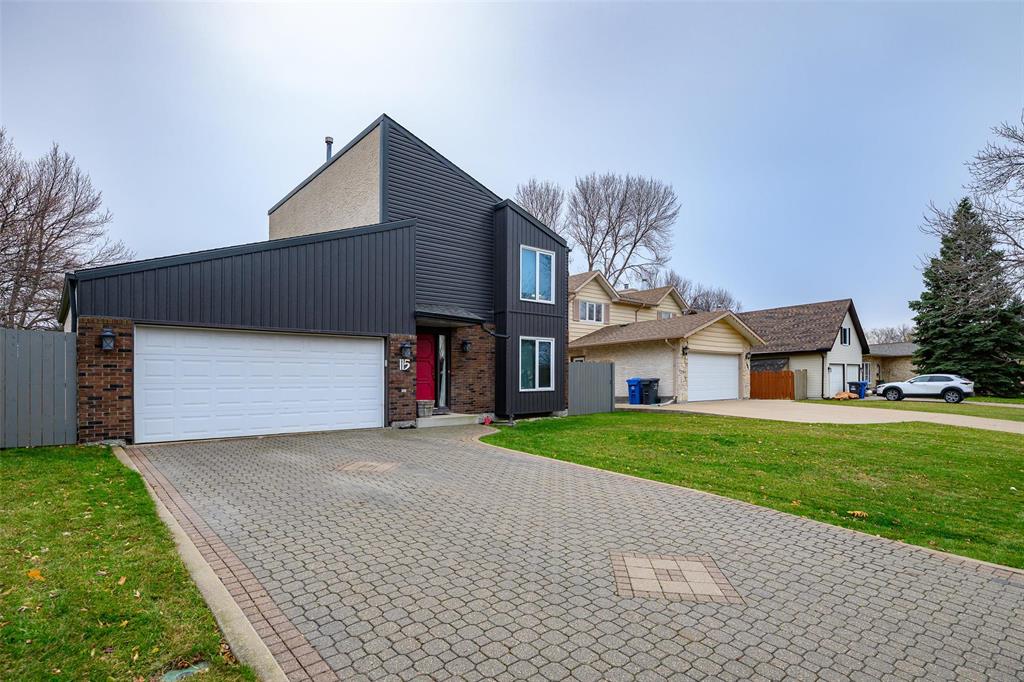
Open Houses
Sunday, November 9, 2025 12:00 p.m. to 2:00 p.m.
115 Stefanie Drive OPEN HOUSE 12-2
SS NOW / OTP NOV 12. OPEN HOUSE SUNDAY NOV 9th 12-2pm. Welcome to 115 Stefanie — a stunning 2-storey home located in a highly sought-after neighbourhood within a desirable river east-transcona school district. This residence showcases one-of-a-kind architectural design paired with timeless hardwood flooring throughout. Featuring 3 spacious bedrooms and 2.5 bathrooms, including a primary bedroom with a passthrough closet and ensuite, this home offers both comfort and style. Enjoy upgraded triple-pane windows, modern lighting, and an updated high-efficiency furnace with central cooling. Kitchen features double sink, dishwasher, and modern stainless steel appliances. The main floor includes convenient laundry and a bright dining area with a stylish garden door opening to a single-tier deck and hot tub — perfect for entertaining. The expansive fully fenced yard provides the ideal space for a growing family. The basement is ready for your future development ideas and has roughed in plumbing for 4th bathroom. Completing this home is a double attached garage. Call today to book your private showing and experience all that 115 Stefanie has to offer!
- Bathrooms 3
- Bathrooms (Full) 2
- Bathrooms (Partial) 1
- Bedrooms 3
- Building Type Two Storey
- Built In 1979
- Exterior Brick, Stucco, Vinyl
- Fireplace Direct vent, Free-standing, Stove
- Fireplace Fuel Wood
- Floor Space 1384 sqft
- Gross Taxes $3,119.44
- Neighbourhood Oakwood Estates
- Property Type Residential, Single Family Detached
- Remodelled Windows
- Rental Equipment None
- School Division River East Transcona (WPG 72)
- Tax Year 2025
- Total Parking Spaces 4
- Features
- Hot Tub
- Goods Included
- Dryer
- Dishwasher
- Refrigerator
- Freezer
- Garage door opener
- Garage door opener remote(s)
- Stove
- Washer
- Parking Type
- Double Attached
- Site Influences
- Playground Nearby
Rooms
| Level | Type | Dimensions |
|---|---|---|
| Upper | Primary Bedroom | 14 ft x 12 ft |
| Four Piece Bath | 5 ft x 7 ft | |
| Three Piece Ensuite Bath | 5 ft x 5 ft | |
| Bedroom | 11.2 ft x 9.1 ft | |
| Bedroom | 10.09 ft x 9.05 ft | |
| Walk-in Closet | 3 ft x 11 ft | |
| Main | Living Room | 12 ft x 17 ft |
| Dining Room | 9 ft x 12.3 ft | |
| Two Piece Bath | 2.5 ft x 7 ft | |
| Kitchen | 12 ft x 12 ft | |
| Foyer | 5 ft x 3 ft | |
| Basement | Recreation Room | 28 ft x 11 ft |
| Utility Room | 13 ft x 9 ft | |
| Storage Room | 11 ft x 5.5 ft |



