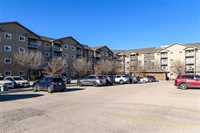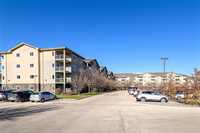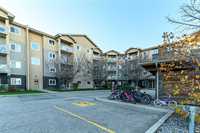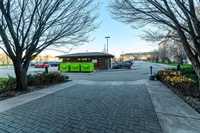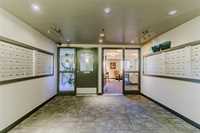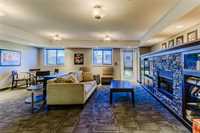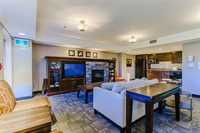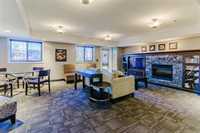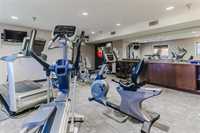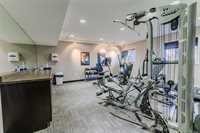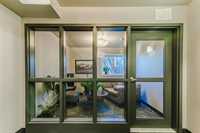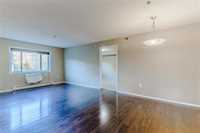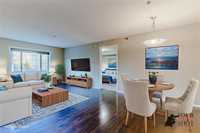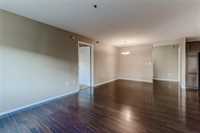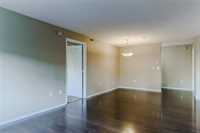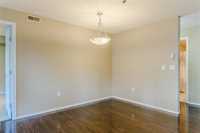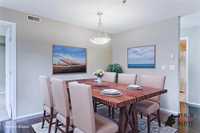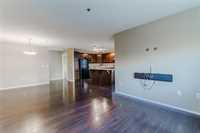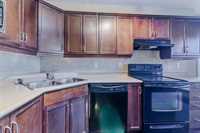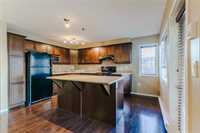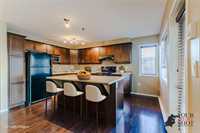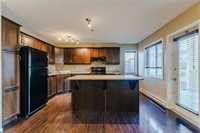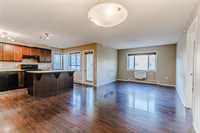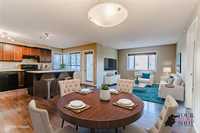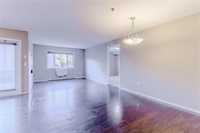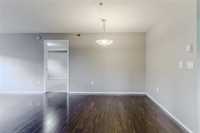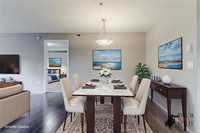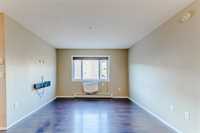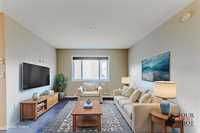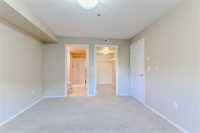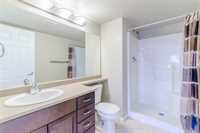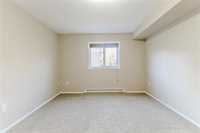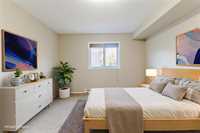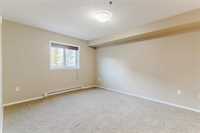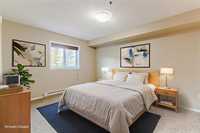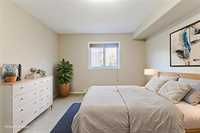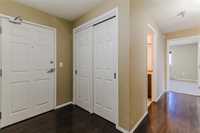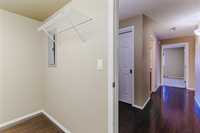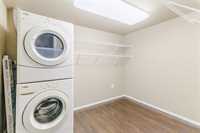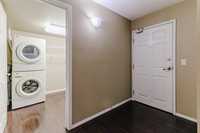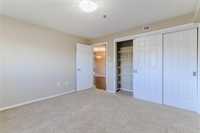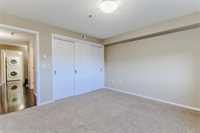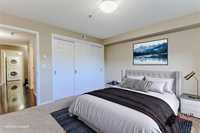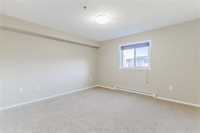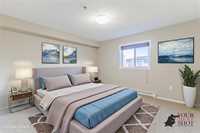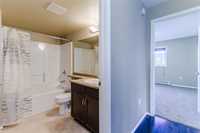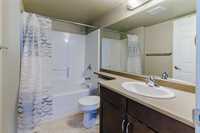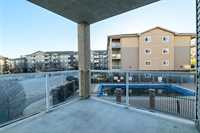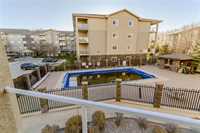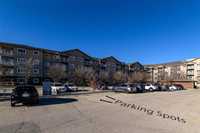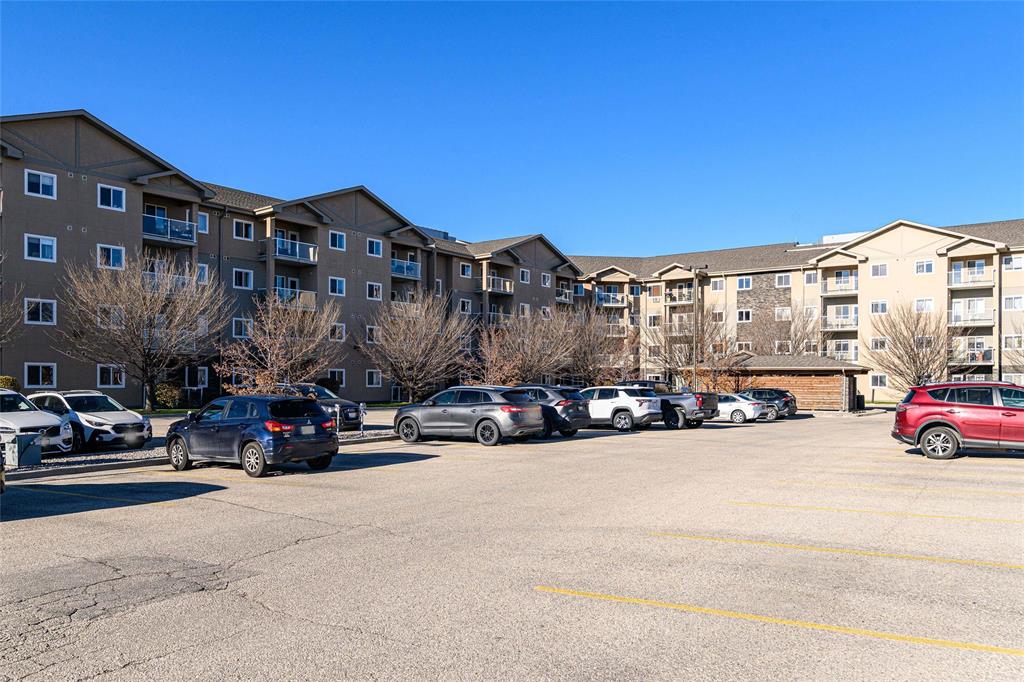
Show and sell. Offers will need 24 hrs for acceptance. Welcome to Linden Woods! This charming 1,186 sq. ft. end-unit condo offers 2 bedrooms and 2 full bathrooms on the 2nd floor. Ideally located near the Kenaston area—just minutes from Wal-Mart, Costco, IKEA, Outlet Collection, and Linden Meadows School—with easy access to public transportation. The open-concept layout features a modern kitchen with maple cabinets, an island, and included appliances. The spacious primary bedroom boasts a 3-piece ensuite and a huge walk-in closet, complemented by a good-sized second bedroom, a 4-piece bathroom, and in-suite laundry. Enjoy your private balcony overlooking the outdoor pool—perfect for relaxing. This well-maintained complex offers top amenities, including a fitness facility, outdoor pool, and a lounge/party room with kitchen and fireplace for entertaining. Condo fees include utilities and two parking spots. Quick possession available! Call now to book your private showing.
- Bathrooms 2
- Bathrooms (Full) 2
- Bedrooms 2
- Building Type Multi-level
- Built In 2009
- Condo Fee $604.96 Monthly
- Exterior Stone, Stucco, Vinyl
- Floor Space 1186 sqft
- Gross Taxes $3,112.94
- Neighbourhood Linden Woods
- Property Type Condominium, Apartment
- Rental Equipment None
- School Division Winnipeg (WPG 1)
- Tax Year 2025
- Amenities
- Elevator
- Fitness workout facility
- In-Suite Laundry
- Visitor Parking
- Party Room
- Pool Outdoor
- Professional Management
- Security Entry
- Condo Fee Includes
- Contribution to Reserve Fund
- Heat
- Hot Water
- Hydro
- Insurance-Common Area
- Landscaping/Snow Removal
- Management
- Parking
- Recreation Facility
- Water
- Features
- Air conditioning wall unit
- Balcony - One
- Closet Organizers
- No Smoking Home
- Goods Included
- Window/Portable A/C Unit
- Dryer
- Dishwasher
- Refrigerator
- Microwave
- Stove
- TV Wall Mount
- Washer
- Parking Type
- Other remarks
- Parking Pad
- Outdoor Stall
- Site Influences
- Corner
- Low maintenance landscaped
- Paved Street
- Playground Nearby
- Shopping Nearby
- Public Transportation
Rooms
| Level | Type | Dimensions |
|---|---|---|
| Main | Kitchen | 14.25 ft x 10.58 ft |
| Living Room | 11.42 ft x 8.92 ft | |
| Dining Room | 14.17 ft x 7.17 ft | |
| Primary Bedroom | 13.75 ft x 11.25 ft | |
| Bedroom | 12.58 ft x 12.08 ft | |
| Storage Room | 9.58 ft x 7.17 ft | |
| Four Piece Bath | - | |
| Three Piece Ensuite Bath | - |


