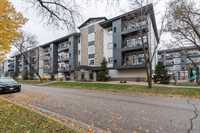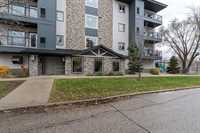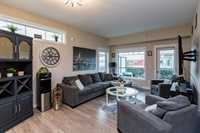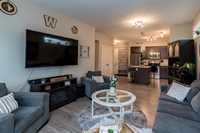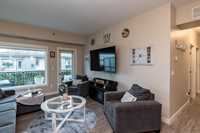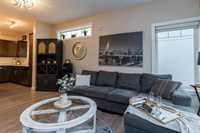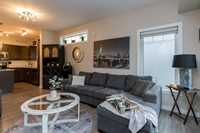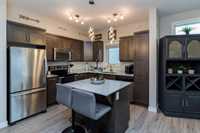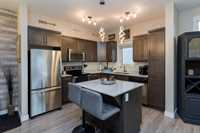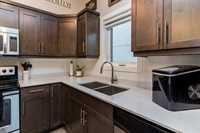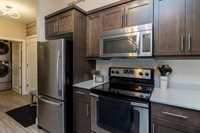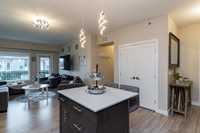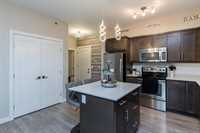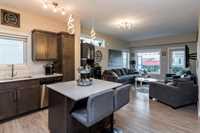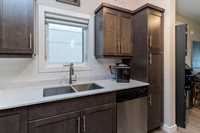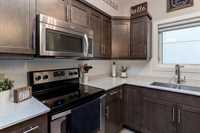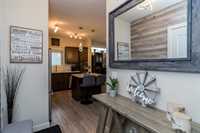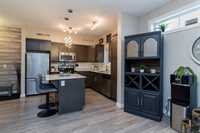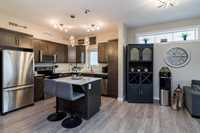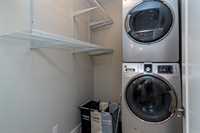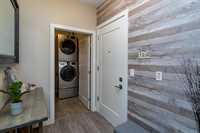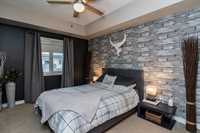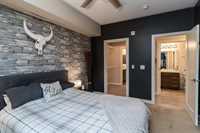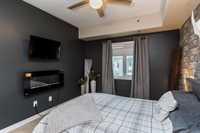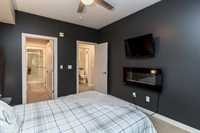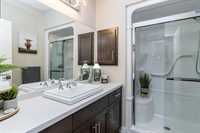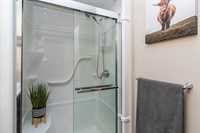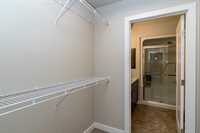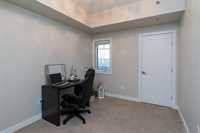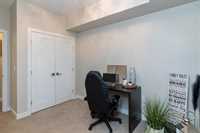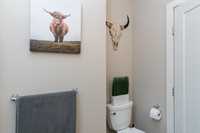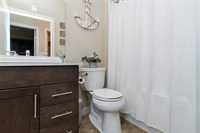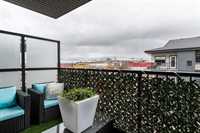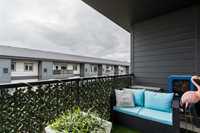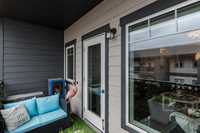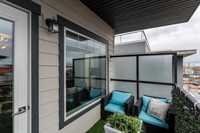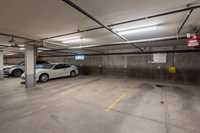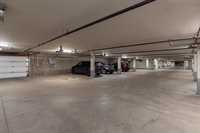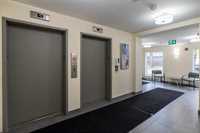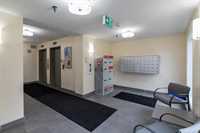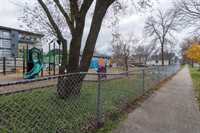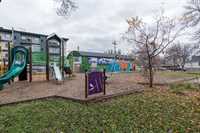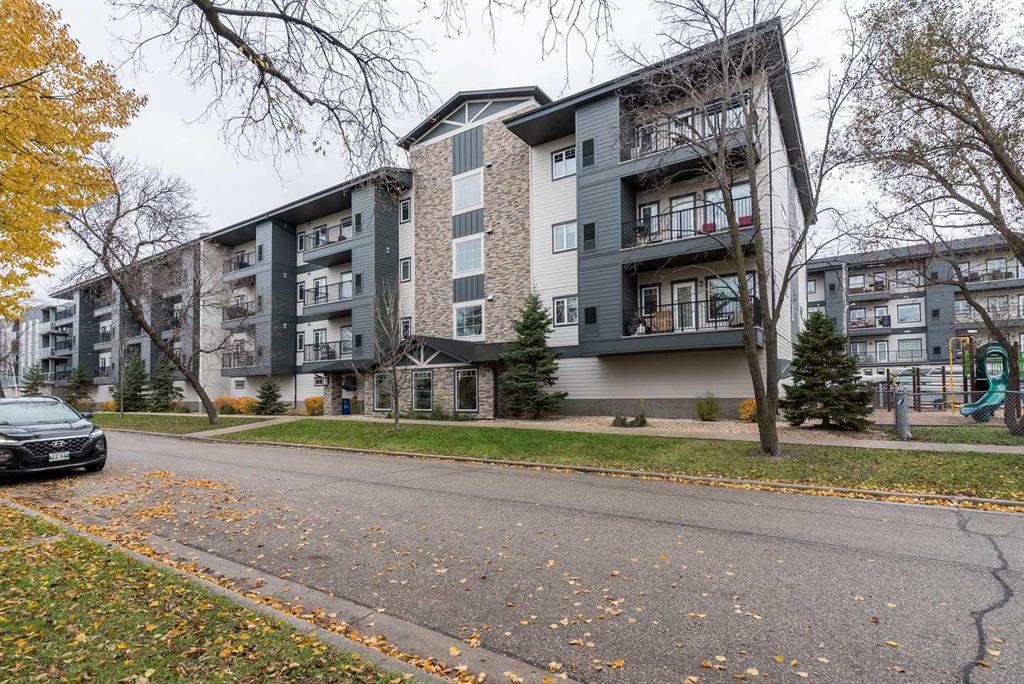
OPEN HOUSE 11/15 12-2pm Welcome to this bright 993 sq. ft. two-bedroom, two-bath condo in the heart of Transcona. This south-facing top-floor corner unit features 9’ ceilings, an open layout, and ample windows that fill the space with natural light—ideal for relaxing or entertaining. The eat-in kitchen offers quartz countertops, soft-close cabinetry, under-cabinet lighting, a tile backsplash, stainless steel appliances, and a large island with seating. The living area opens to a private balcony perfect for morning coffee or evening downtime. The primary bedroom includes a walk-through closet and three-piece ensuite, while the second bedroom works well as a guest room or home office and is paired with a four-piece bath and in-suite laundry/storage. Additional highlights include heated underground parking with secure entry, elevators, bright common areas, and landscaped green space. Pet-friendly and low-maintenance, this condo is perfect for professionals or down-sizers seeking modern living in a great location.
- Bathrooms 2
- Bathrooms (Full) 2
- Bedrooms 2
- Building Type One Level
- Built In 2014
- Condo Fee $413.65 Monthly
- Exterior Composite, Stone
- Floor Space 993 sqft
- Gross Taxes $2,840.55
- Neighbourhood West Transcona
- Property Type Condominium, Apartment
- Rental Equipment None
- School Division River East Transcona (WPG 72)
- Tax Year 25
- Amenities
- Elevator
- Garage Door Opener
- In-Suite Laundry
- Visitor Parking
- Professional Management
- Condo Fee Includes
- Contribution to Reserve Fund
- Insurance-Common Area
- Landscaping/Snow Removal
- Management
- Parking
- Water
- Features
- Air Conditioning-Central
- Balcony - One
- Laundry - Main Floor
- Main floor full bathroom
- No Smoking Home
- Goods Included
- Dryer
- Dishwasher
- Refrigerator
- Microwave
- Stove
- Washer
- Parking Type
- Parkade
- Single Indoor
- Site Influences
- Playground Nearby
- Shopping Nearby
- Public Transportation
Rooms
| Level | Type | Dimensions |
|---|---|---|
| Main | Kitchen | 13.2 ft x 10.2 ft |
| Living Room | 13 ft x 12 ft | |
| Dining Room | 13 ft x 5 ft | |
| Primary Bedroom | 12.8 ft x 10.4 ft | |
| Bedroom | 12.8 ft x 8.92 ft | |
| Three Piece Ensuite Bath | - | |
| Four Piece Bath | - | |
| Laundry Room | 6 ft x 5 ft |


