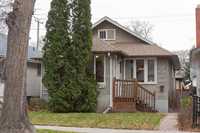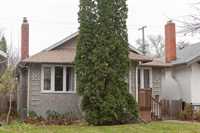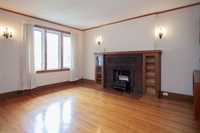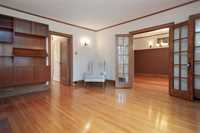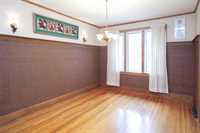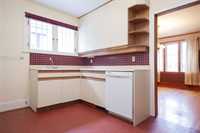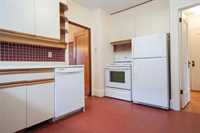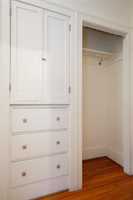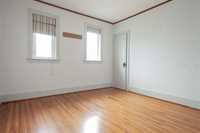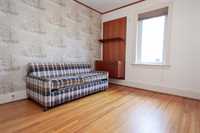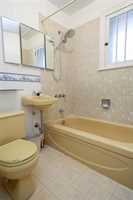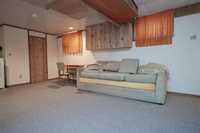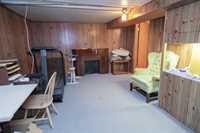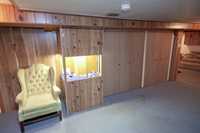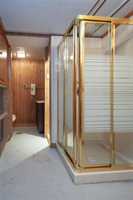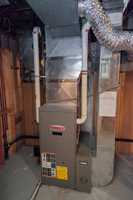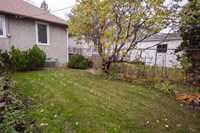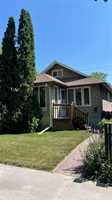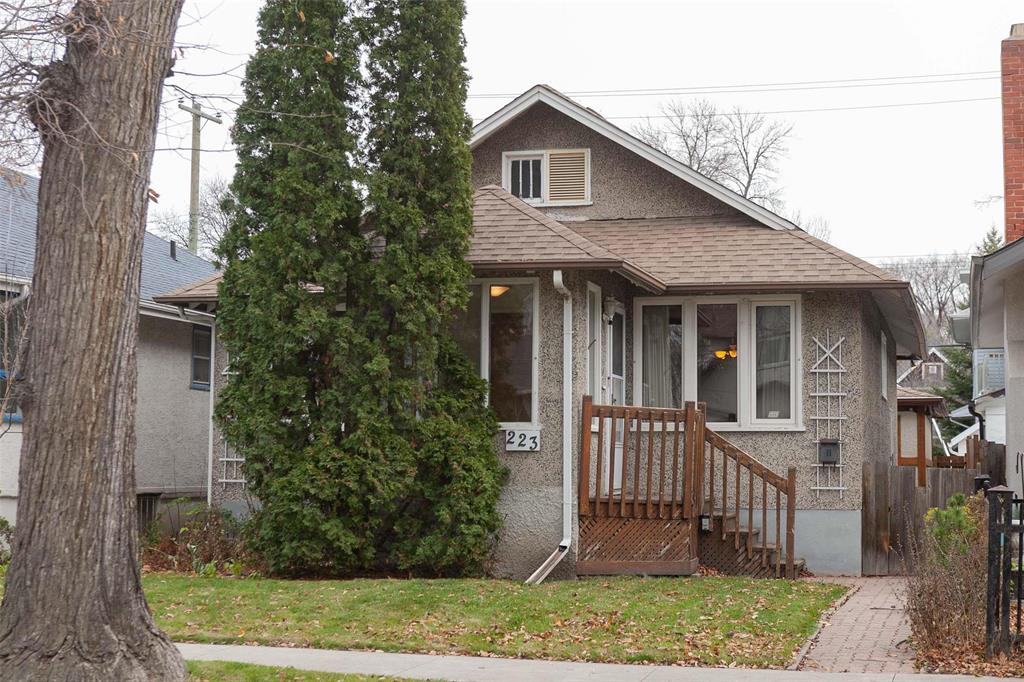
Offers Nov 13. The character home in Wolseley that you've been waiting for! Original charm and beauty in wonderful condition, in a straight and solid house. This gorgeous home has been lovingly cared for by its long-time owner, but now it's time for the next family to make it their own. Full of character features including: original wood trim, stunning wood doors with original hardware, built-in cabinetry, hardwood floors, and more! The front sunroom offers a welcoming entry & extra lounging space. It leads to the beautiful living room with original fireplace. Double french doors connect it to the dining room, a character-filled space that oozes with charm. Great flow and connectivity between rooms, with the kitchen located just off the dining room. It's clean & functional and allows you time to imagine the kitchen of your dreams. Two spacious & bright bedrooms on the main floor, also full of character, as well as a four-piece bathroom. Fully finished basement offers a large rec room, extra den, three-piece bathroom and plenty of storage. Outside has a fully fenced yard with mature trees & shrubs, and a straight & solid garage. Truly a gem of a home in a gem of a neighbourhood. Make it your own!
- Basement Development Fully Finished
- Bathrooms 2
- Bathrooms (Full) 2
- Bedrooms 2
- Building Type Bungalow
- Built In 1924
- Exterior Stone
- Fireplace Brick Facing
- Floor Space 936 sqft
- Frontage 33.00 ft
- Gross Taxes $4,320.53
- Neighbourhood Wolseley
- Property Type Residential, Single Family Detached
- Remodelled Furnace, Roof Coverings
- Rental Equipment None
- Tax Year 25
- Features
- Air Conditioning-Central
- High-Efficiency Furnace
- Main floor full bathroom
- Goods Included
- Dryer
- Dishwasher
- Refrigerator
- Garage door opener
- Garage door opener remote(s)
- Stove
- Washer
- Parking Type
- Single Detached
- Site Influences
- Fenced
- Riverfront
- River View
- Ravine View
- Public Transportation
Rooms
| Level | Type | Dimensions |
|---|---|---|
| Main | Living Room | 14.67 ft x 13.92 ft |
| Dining Room | 13.67 ft x 10.25 ft | |
| Kitchen | 12.83 ft x 9.42 ft | |
| Primary Bedroom | 11 ft x 10.67 ft | |
| Bedroom | 10.67 ft x 9.75 ft | |
| Four Piece Bath | - | |
| Sunroom | - | |
| Basement | Recreation Room | 33.58 ft x 18.92 ft |
| Laundry Room | - | |
| Storage Room | 14.17 ft x 10.83 ft | |
| Three Piece Bath | - |


