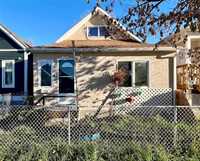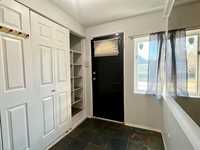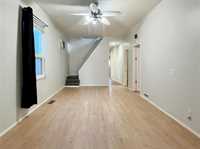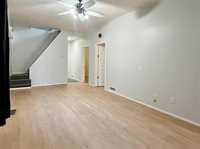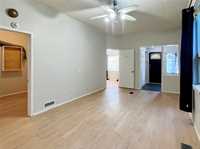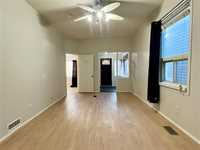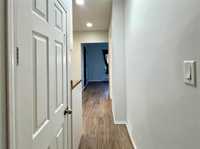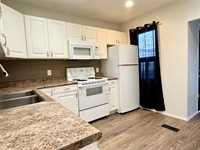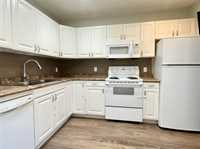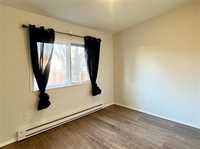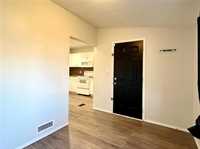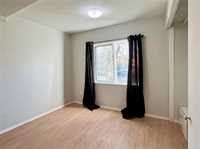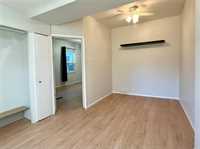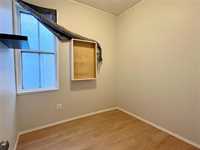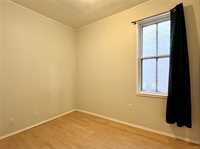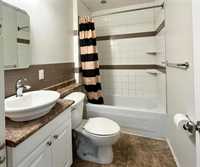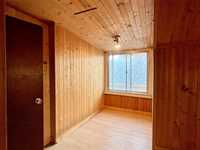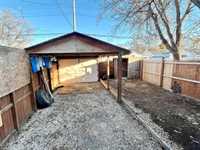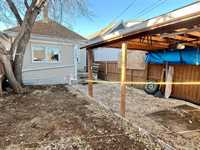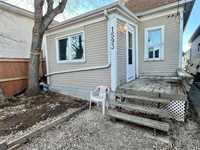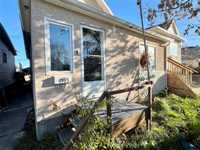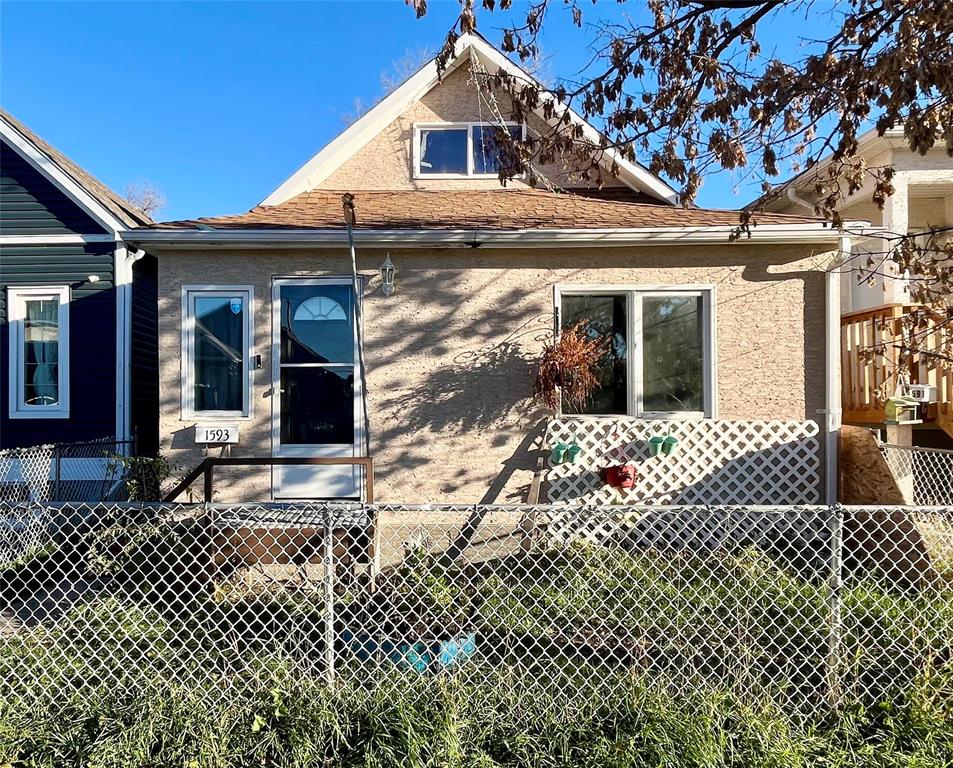
SS Thurs Nov. 6th 2025, Offers reviewed within 24 hours of being received. OPPORTUNITY awaits!! Are you looking for the perfect investment to add to your portfolio or first time home buyers looking to get into a turn key house for great value. Offering 1044 sq ft of living space with countless upgrades. The main floor offers 3 bedrooms, spacious living room, 4 pce bath, large kitchen & dining room. Upstairs can be used as a 4th bedroom, kids play room or whatever suites your needs. Back yard is fully fenced perfect for kids & pets with a carport to keep your vehicle out of the weather. Upgrades include new paint throughout 2025, flooring 2024/2025, water heater 2023, carport 2022, kitchen 2016, roof 2016, water lines are pex & copper and all knob & tube has been removed. Call to book your showing today!
- Basement Development Insulated, Unfinished
- Bathrooms 1
- Bathrooms (Full) 1
- Bedrooms 4
- Building Type One and a Half
- Built In 1912
- Exterior Stucco, Wood Siding
- Floor Space 1044 sqft
- Gross Taxes $1,810.22
- Neighbourhood Weston
- Property Type Residential, Single Family Detached
- Rental Equipment None
- School Division Winnipeg (WPG 1)
- Tax Year 25
- Goods Included
- Dryer
- Dishwasher
- Refrigerator
- Stove
- Window Coverings
- Washer
- Parking Type
- Carport
- Plug-In
- Site Influences
- Fenced
- Back Lane
- Paved Street
- Playground Nearby
Rooms
| Level | Type | Dimensions |
|---|---|---|
| Main | Primary Bedroom | 15.53 ft x 9.33 ft |
| Bedroom | 8.08 ft x 7.72 ft | |
| Bedroom | 10.36 ft x 7.89 ft | |
| Kitchen | 10.6 ft x 9.94 ft | |
| Four Piece Bath | 8.71 ft x 5.27 ft | |
| Dining Room | 11.68 ft x 7.74 ft | |
| Upper | Bedroom | 16.58 ft x 7.84 ft |



