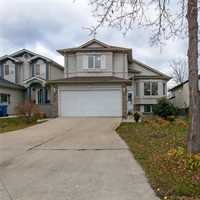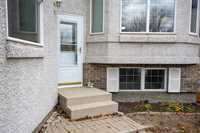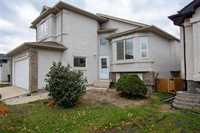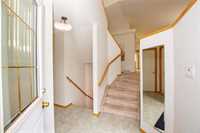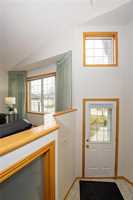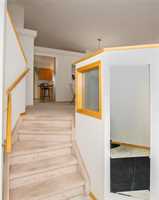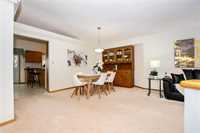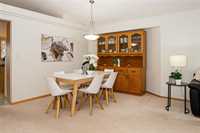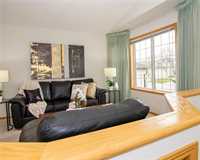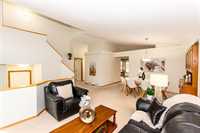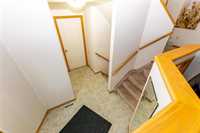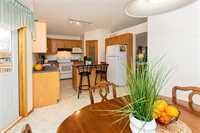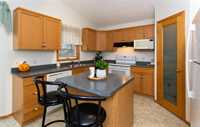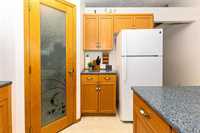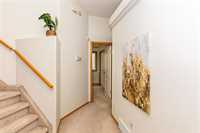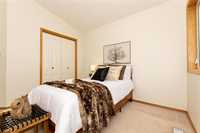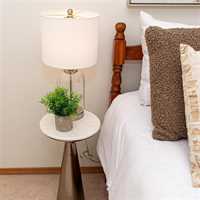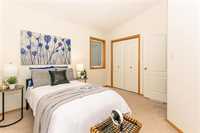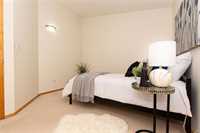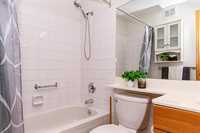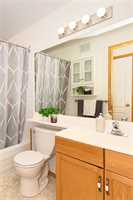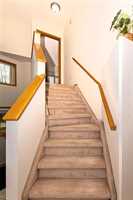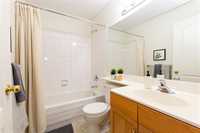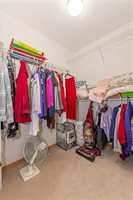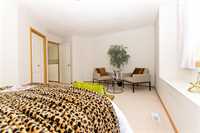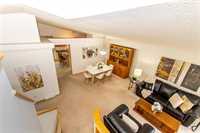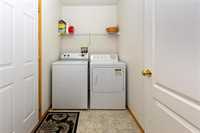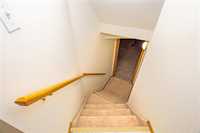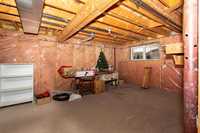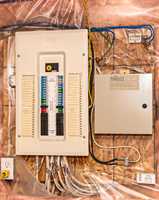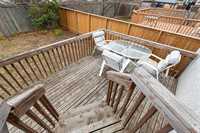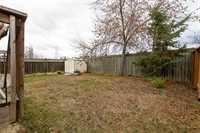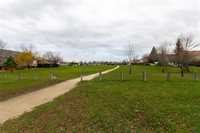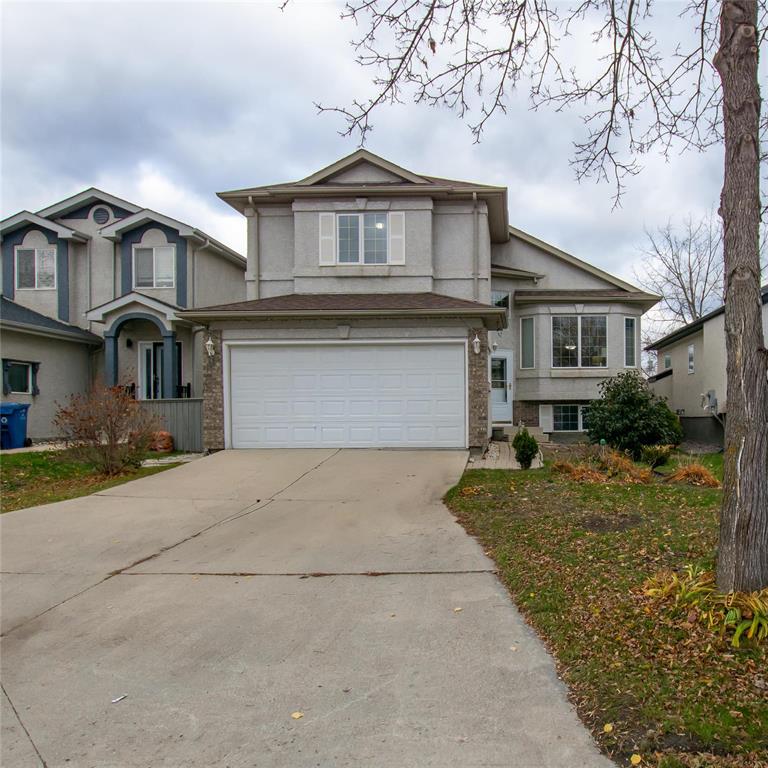
Open Houses
Sunday, November 9, 2025 2:00 p.m. to 4:00 p.m.
3 BR, 2 Bath Cabover with fenced yard, deck, double attached garage. All appliances included. Quick possession available. Come check out this beauty! Chas van Dyck; Royal LePage Prime; 204-479-3265
Showings Start Now. OFFERS ANYTIME - AVOID BIDDING WARS! Open House Sunday, Nov9, 2-4 PM. This lovely 3 BR, 2 Bath Cabover is waiting for a new family to begin their scrapbook of memories here. The large eat-in kitchen will delight the chef in the family, while a large living room and Dining Room will make entertaining a breeze! Two spacious bedrooms on the main level, and a large primary bedroom in the cabover space (with a 4 pce ensuite and walk-in closet) give everyone lots of space! And if you require more living space, there is a large insulated, unfinished basement which can be configured to meet your unique needs. All appliances and dining room hutch are included. Located in a great neighbourhood, close to many amenities, this is a great home for your family. Call your favourite realtor for an appointment today!
- Basement Development Insulated
- Bathrooms 2
- Bathrooms (Full) 2
- Bedrooms 3
- Building Type Cab-Over
- Built In 2002
- Exterior Brick, Stucco
- Floor Space 1469 sqft
- Gross Taxes $5,781.44
- Neighbourhood Riverbend
- Property Type Residential, Single Family Detached
- Remodelled Roof Coverings
- Rental Equipment None
- School Division Seven Oaks (WPG 10)
- Tax Year 25
- Total Parking Spaces 6
- Features
- Air Conditioning-Central
- Deck
- Exterior walls, 2x6"
- Hood Fan
- High-Efficiency Furnace
- Main floor full bathroom
- No Pet Home
- No Smoking Home
- Smoke Detectors
- Sump Pump
- Goods Included
- Blinds
- Dryer
- Dishwasher
- Fridges - Two
- Freezer
- Garage door opener remote(s)
- Microwave
- See remarks
- Storage Shed
- Stove
- Window Coverings
- Washer
- Parking Type
- Double Attached
- Site Influences
- Fenced
- Landscaped deck
- Park/reserve
- Paved Street
- Shopping Nearby
- Public Transportation
Rooms
| Level | Type | Dimensions |
|---|---|---|
| Main | Living Room | 13 ft x 12 ft |
| Dining Room | 14.67 ft x 9.17 ft | |
| Eat-In Kitchen | 21.08 ft x 13.67 ft | |
| Bedroom | 11.67 ft x 10.58 ft | |
| Bedroom | 11.5 ft x 10.42 ft | |
| Four Piece Bath | - | |
| Upper | Primary Bedroom | 17 ft x 11.67 ft |
| Four Piece Ensuite Bath | - |


