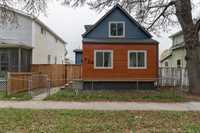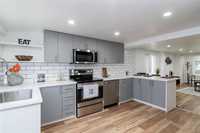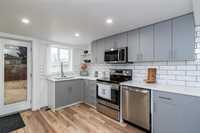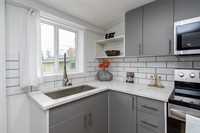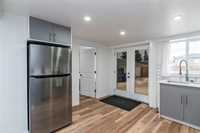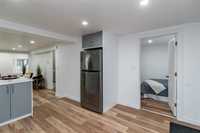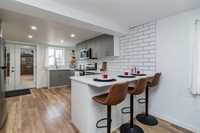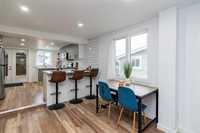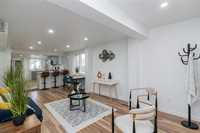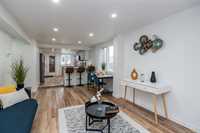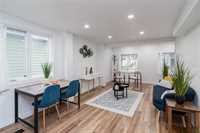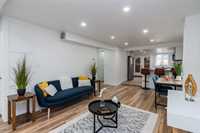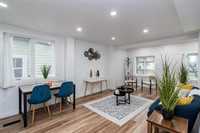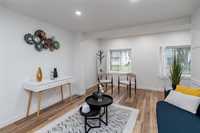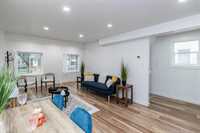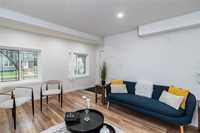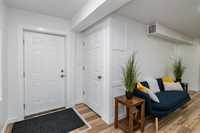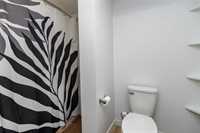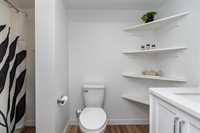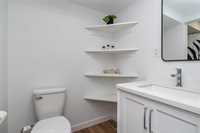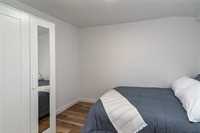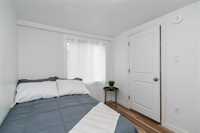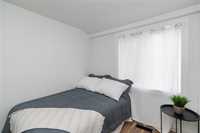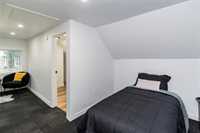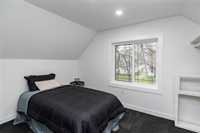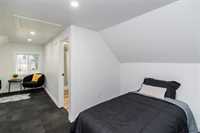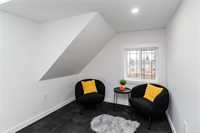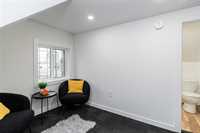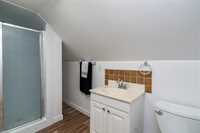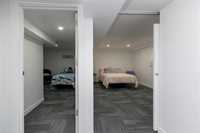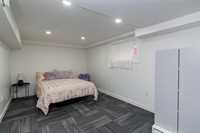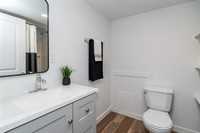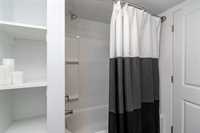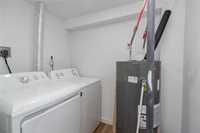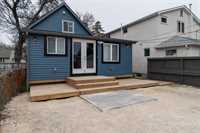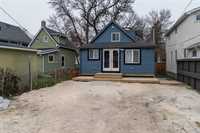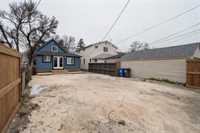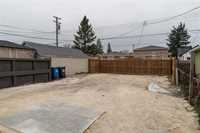
ss Nov 4th Offers presented as received. A new chapter has begun, with plenty of space for a family to enjoy, and relax... your search is over. Welcome to 724 Talbot Ave! This home features 4 bedrooms, 3 Bathrooms, large kitchen with quartz counters, built in dishwasher, and a peninsula showcasing a breakfast bar seating area. You can enjoy the new dining area and open living room, with new flooring and abundant lighting in all of the spaces. Upstairs you'll find the primary retreat, with a 3 piece bath and lounging area, for a quiet relaxing reading nook, or maybe a home office space. Downstairs you'll find 2 more bedrooms and a four piece bath. Outside, the fenced yard, deck and parking area provides privacy and pet friendly space. The updated features, functional layout and modern touches throughout, create an inviting space for your family to call home! Close to school's, shopping, restaurants and public transit. Make it yours, make it HOME! Contact your agent today!!
- Basement Development Fully Finished
- Bathrooms 3
- Bathrooms (Full) 3
- Bedrooms 4
- Building Type One and a Half
- Built In 1907
- Exterior Aluminum Siding
- Floor Space 912 sqft
- Gross Taxes $2,192.03
- Neighbourhood East Elmwood
- Property Type Residential, Single Family Detached
- Remodelled Basement, Bathroom, Electrical, Exterior, Flooring, Furnace, Kitchen, Roof Coverings, Windows
- Rental Equipment None
- School Division Winnipeg (WPG 1)
- Tax Year 24
- Features
- Air Conditioning-Central
- Deck
- High-Efficiency Furnace
- Main floor full bathroom
- No Pet Home
- No Smoking Home
- Sump Pump
- Goods Included
- Dryer
- Dishwasher
- Refrigerator
- Stove
- Parking Type
- Parking Pad
- Site Influences
- Fenced
- Flat Site
- Back Lane
- Paved Street
- Shopping Nearby
- Public Transportation
Rooms
| Level | Type | Dimensions |
|---|---|---|
| Main | Laundry Room | 14.3 ft x 9.75 ft |
| Dining Room | 9.75 ft x 8.55 ft | |
| Kitchen | 13.11 ft x 11.12 ft | |
| Bedroom | 10 ft x 8.04 ft | |
| Four Piece Bath | - | |
| Upper | Primary Bedroom | 19.45 ft x 9.78 ft |
| Three Piece Bath | - | |
| Lower | Bedroom | 15.2 ft x 9.05 ft |
| Bedroom | 10.2 ft x 9.05 ft | |
| Four Piece Bath | - |


