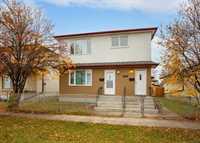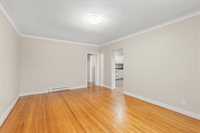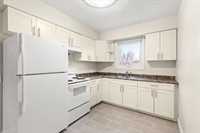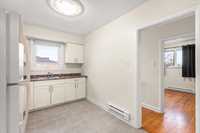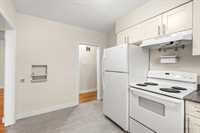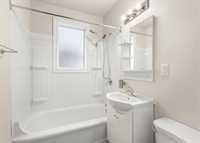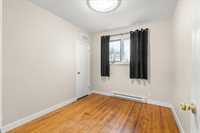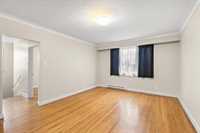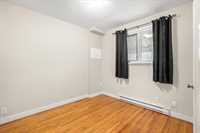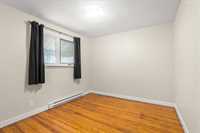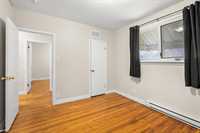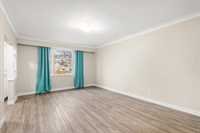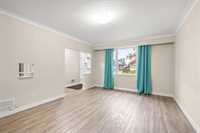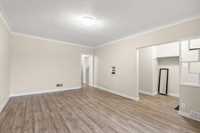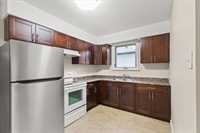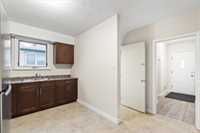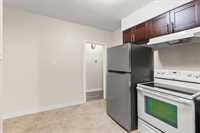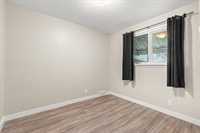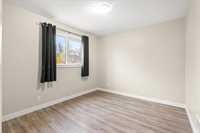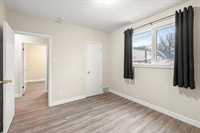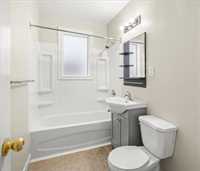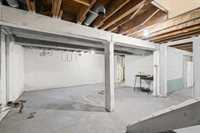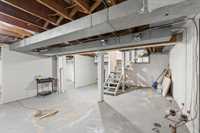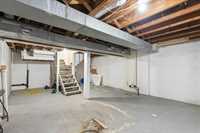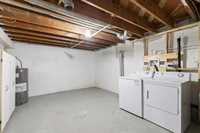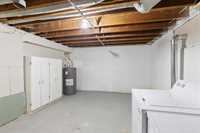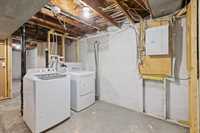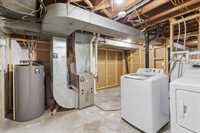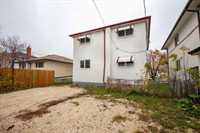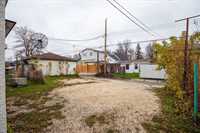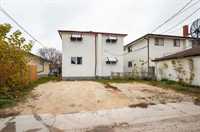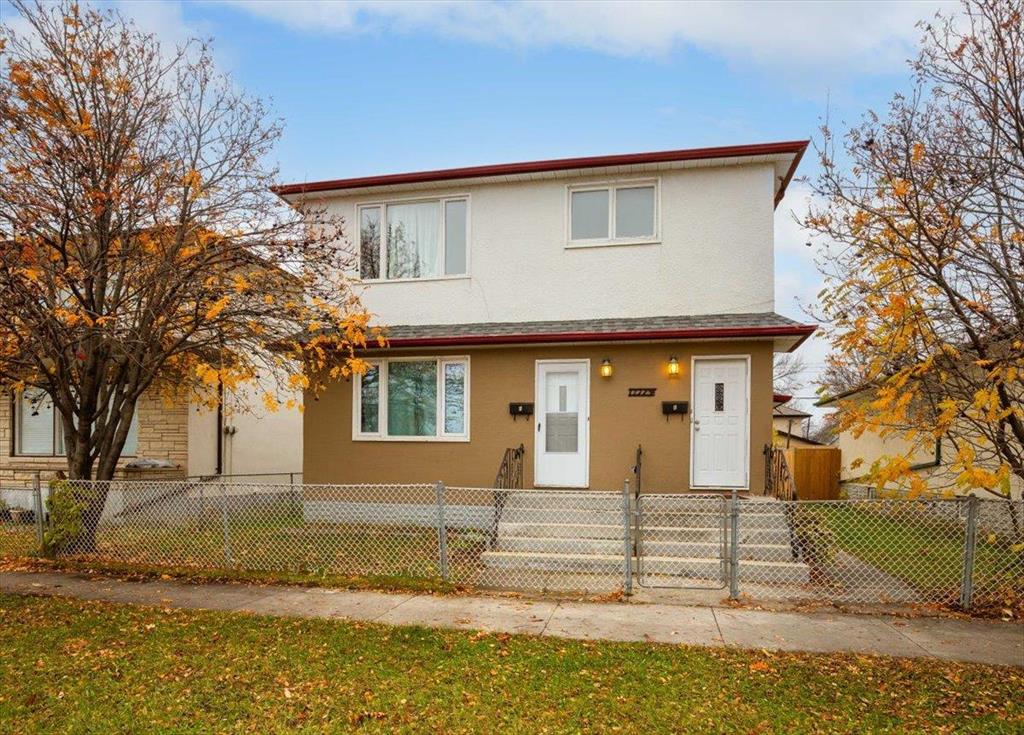
Showings Start November 5 offers presented as received. Welcome to this well maintained and updated true duplex. The main floor unit offers two bedrooms, a spacious living space kitchen and full bathroom. The upper unit has three bedrooms, a full bath, kitchen and living room. Each suite has separate hydro and water meters, individual access to the basement with private laundry and locked storage areas. There is parking for four vehicles. Some of the improvements to the property includes some windows, Shingles, hot water tank, high efficiency furnace, modern kitchens and bathrooms. Well located close to McPhillips and all the amenities that it offers. This is a perfect opportunity to add to your real estate portfolio or live in half and have a tenant cover much of your living expenses. Please call for more information or to book a showing.
- Bathrooms 2
- Bathrooms (Full) 2
- Bedrooms 5
- Building Type Two Storey
- Built In 1955
- Depth 75.00 ft
- Exterior Stucco
- Floor Space 1604 sqft
- Frontage 40.00 ft
- Gross Taxes $4,285.06
- Neighbourhood Burrows Central
- Property Type Residential, Duplex
- Remodelled Insulation, Other remarks, Roof Coverings
- Rental Equipment None
- School Division Winnipeg (WPG 1)
- Tax Year 25
- Total Parking Spaces 4
- Features
- Hood Fan
- High-Efficiency Furnace
- Goods Included
- Blinds
- Dryers - Two
- Fridges - Two
- Stoves - Two
- Window Coverings
- Washers - Two
- Parking Type
- Parking Pad
- Site Influences
- Flat Site
- Back Lane
Rooms
| Level | Type | Dimensions |
|---|---|---|
| Main | Living Room | 12.42 ft x 12.42 ft |
| Kitchen | 12.33 ft x 8.5 ft | |
| Bedroom | 10.92 ft x 10.08 ft | |
| Bedroom | 10.08 ft x 10 ft | |
| Four Piece Bath | - | |
| Upper | Living Room | 17.25 ft x 12.42 ft |
| Kitchen | 12.42 ft x 12.42 ft | |
| Bedroom | 11 ft x 10.08 ft | |
| Bedroom | 10 ft x 9 ft | |
| Bedroom | 10.17 ft x 8.75 ft | |
| Four Piece Bath | - |



