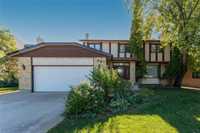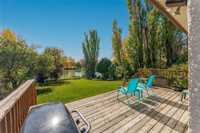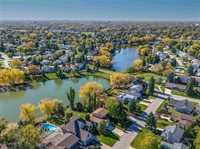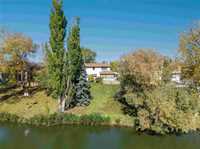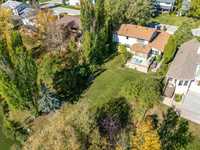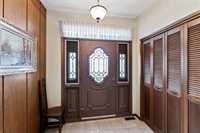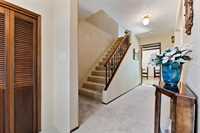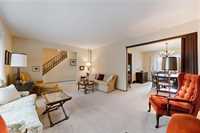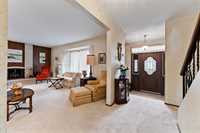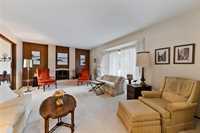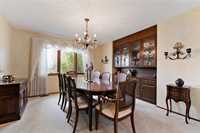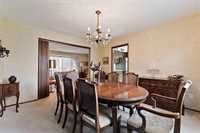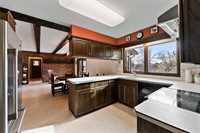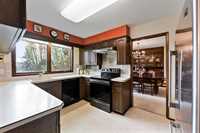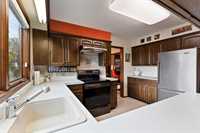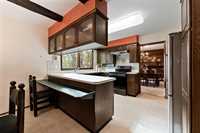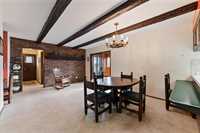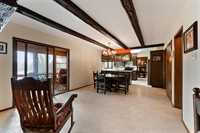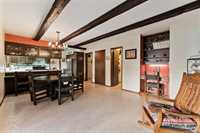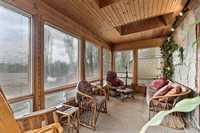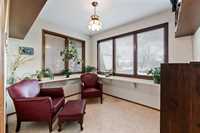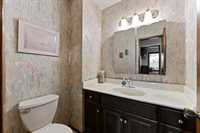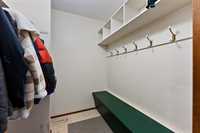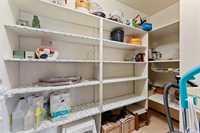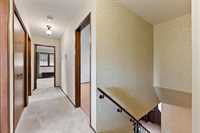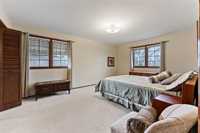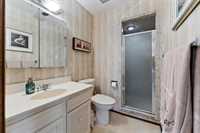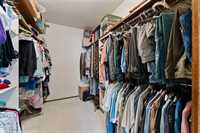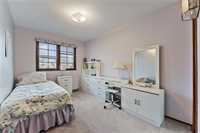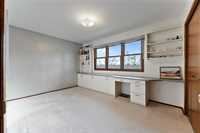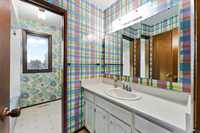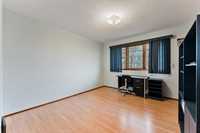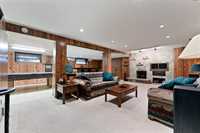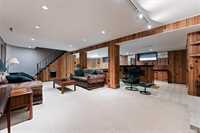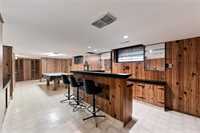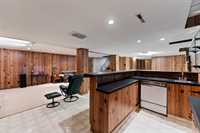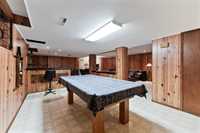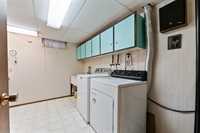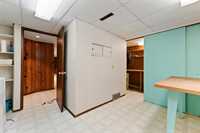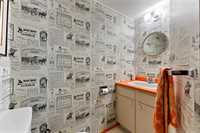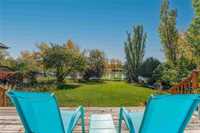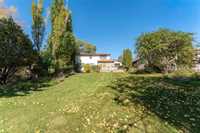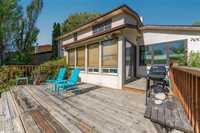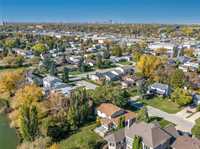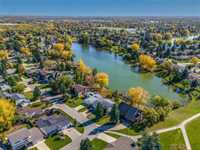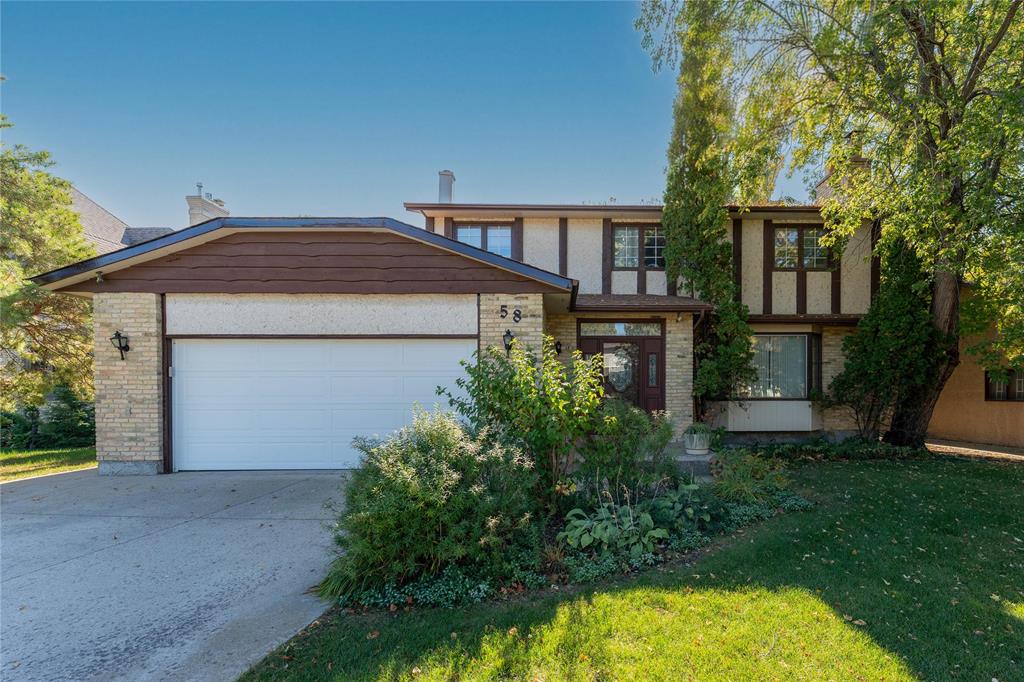
Open Houses
Sunday, November 9, 2025 1:00 p.m. to 2:30 p.m.
Custom built original owner on one of the nicest south exposure lake lots in the area. 2,333 sq ft plus finished RR, 4 second floor bedrooms, 4 bathrooms, 3 season heated sunroom, main floor den. $629,900
OH Sun Nov 9 1-2:30pm, Offers Nov 10 eve. Custom built original owner home located on one of the best south exposure lake lots in the area. Gentle slop down to the lake from the back deck. Large front living room with brick wood burning fireplace and bay window. Sunken front entrance with double closet. Great sized formal dining room with built in cabinetry plus pocket and accordion doors. Expresso oak stained kitchen cabinets, black appliances, sink with lake views, tile back splash, breakfast bar plus dinette. Casual area family room with brick feature wall and beam ceiling. Main floor den with 2 walls of windows. Main floor also features a walk in pantry and walk in clothes closet and 2 piece ensuite. Main floor 3 season sunroom that is heated and with access from the family room and onto the back deck. Family sized 2nd level with 4 bedrooms, primary with walk in closet and 3 piece ensuite. Good recroom development with sitting area with stone fireplace and built in BBQ. Games area with wet bar, dishwasher and built in storage. Laundry room with sink and storage, cedar closet plus 2 other storage areas. Excellent street and walking distance to schools and a short walk to transit and shopping.
- Basement Development Fully Finished
- Bathrooms 4
- Bathrooms (Full) 2
- Bathrooms (Partial) 2
- Bedrooms 4
- Building Type Two Storey
- Built In 1973
- Depth 180.00 ft
- Exterior Brick, Stucco
- Fireplace Brick Facing, Stone
- Fireplace Fuel Wood
- Floor Space 2333 sqft
- Frontage 68.00 ft
- Gross Taxes $7,581.83
- Neighbourhood Southdale
- Property Type Residential, Single Family Detached
- Remodelled Roof Coverings
- Rental Equipment None
- School Division Louis Riel (WPG 51)
- Tax Year 2025
- Features
- Air Conditioning-Central
- Deck
- Sump Pump
- Goods Included
- Dryer
- Dishwashers - Two
- Freezer
- Garage door opener
- Garage door opener remote(s)
- Stove
- Washer
- Parking Type
- Double Attached
- Front Drive Access
- Site Influences
- Lakefront
- Lake View
- Landscaped deck
Rooms
| Level | Type | Dimensions |
|---|---|---|
| Main | Living Room | 19 ft x 12.8 ft |
| Eat-In Kitchen | 12.5 ft x 11 ft | |
| Dining Room | 12.5 ft x 11.8 ft | |
| Family Room | 15 ft x 12.5 ft | |
| Den | 10.2 ft x 8.2 ft | |
| Sunroom | 15 ft x 8 ft | |
| Two Piece Bath | - | |
| Upper | Primary Bedroom | 17 ft x 12 ft |
| Bedroom | 12.2 ft x 11.2 ft | |
| Bedroom | 13.6 ft x 9.8 ft | |
| Bedroom | 12.2 ft x 8.5 ft | |
| Three Piece Ensuite Bath | - | |
| Four Piece Bath | - | |
| Basement | Recreation Room | 23 ft x 12.5 ft |
| Game Room | 14.5 ft x 11.5 ft | |
| Laundry Room | 12 ft x 10.9 ft | |
| Two Piece Bath | - |


