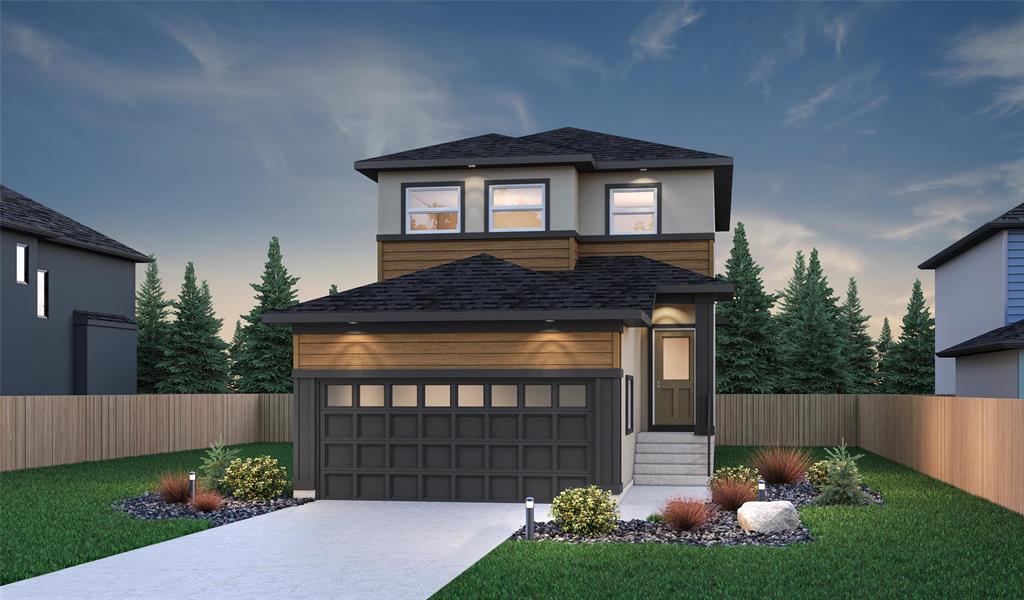
*Pricing Include GST. Welcome to Broadview Homes beautiful two storey floor plan "The Atlas" a spacious 1529 Sq ft plan with a modern Kitchen. This home has 3 bedrooms, 2 1/2 bathrooms. Also includes numerous upgrades including side entry, upgraded windows size for tons of natural light. In addition, this home comes with energy modelling which you can claim up to 25% towards CMHC energy efficiency rebate on this house.
- Basement Development Insulated, Unfinished
- Bathrooms 3
- Bathrooms (Full) 2
- Bathrooms (Partial) 1
- Bedrooms 3
- Building Type Two Storey
- Built In 2025
- Exterior Brick & Siding, Stucco, Vinyl
- Floor Space 1529 sqft
- Frontage 32.00 ft
- Neighbourhood Devonshire Park
- Property Type Residential, Single Family Detached
- Rental Equipment None
- School Division River East Transcona (WPG 72)
- Tax Year 25
- Features
- Laundry - Second Floor
- Goods Included
- Garage door opener remote(s)
- Parking Type
- Double Attached
- Site Influences
- Not Landscaped
- Playground Nearby
- Shopping Nearby
Rooms
| Level | Type | Dimensions |
|---|---|---|
| Upper | Primary Bedroom | 13 ft x 13 ft |
| Bedroom | 9.9 ft x 11.5 ft | |
| Bedroom | 10 ft x 10 ft | |
| Four Piece Ensuite Bath | - | |
| Four Piece Bath | - | |
| Main | Two Piece Bath | - |


