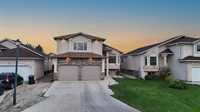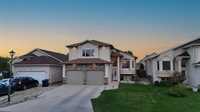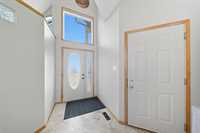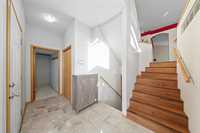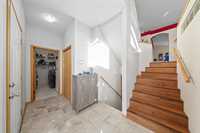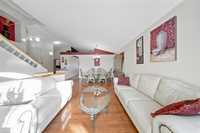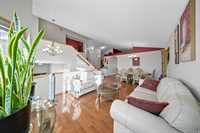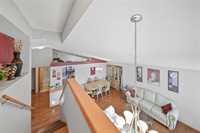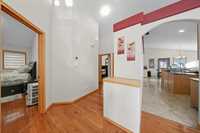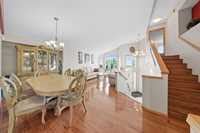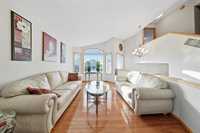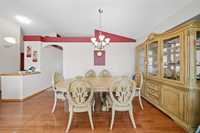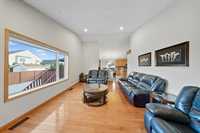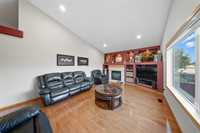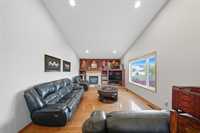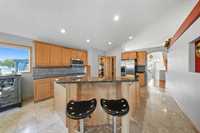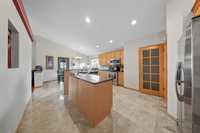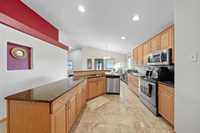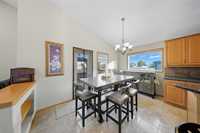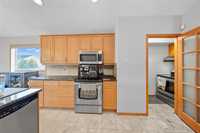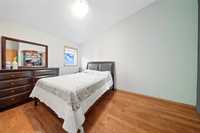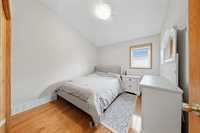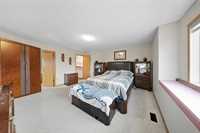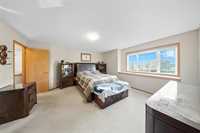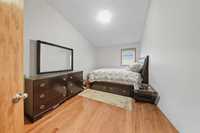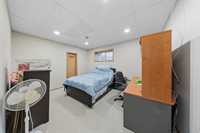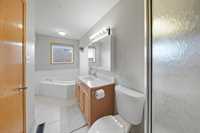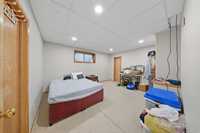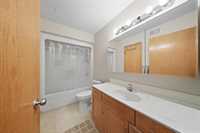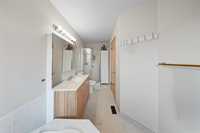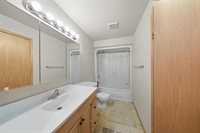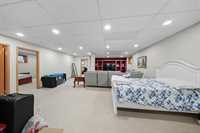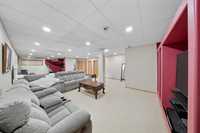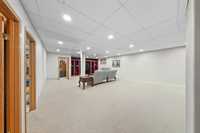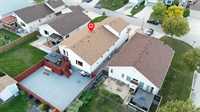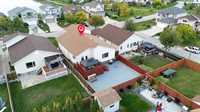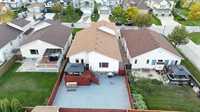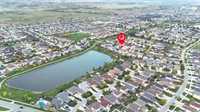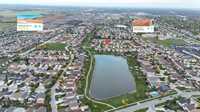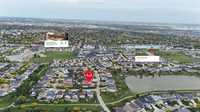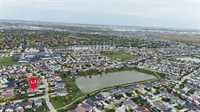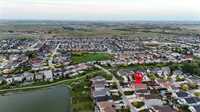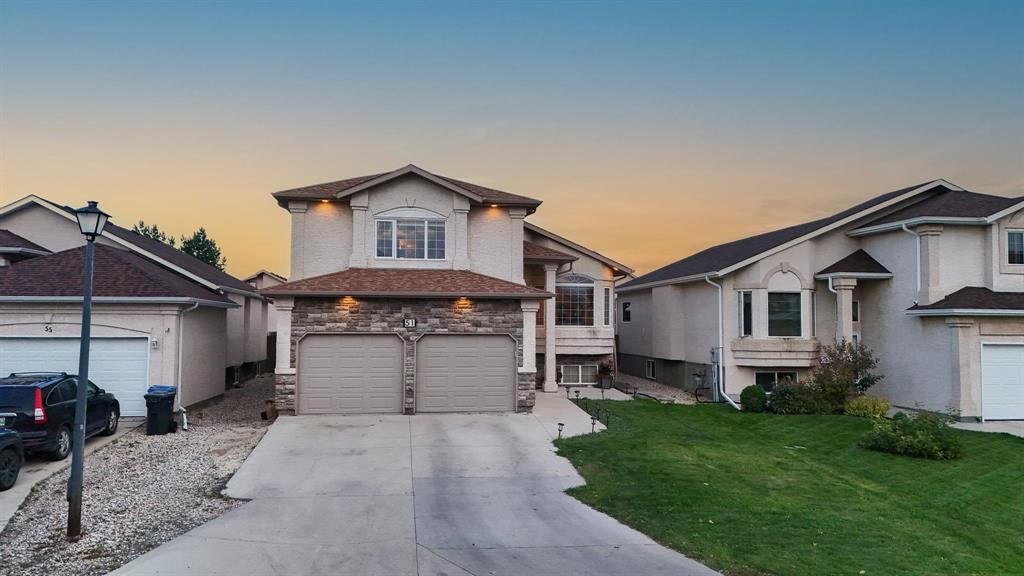
Showing Start now!Offer as received.Open House Sat(Nov 8th) and Sun( Nov 9th) from 1-3 PM.Welcome to this stunning 2209 sq.ft Cabover home with 6 bedrooms and 3 full bathrooms located in highly sought-after Amber trails neighborhood.This thoughtfully designed property offers comfort space and style -perfect for families looking for a move-in-ready home with modern features.This house offers 3 bedroom and full bathroom on main floor,which is very rare.In addition,a living area,family room,open plan kitchen with quartz countertops and 2 dining areas complete the main floor.A small spice kitchen is perfect for preparing traditional meals with ease.Upstair! you will find spacious primary bedroom with ensuite bath and walk-in closet.Fully finished basement with 9 ft ceilings includes 2 additional bedrooms and full bathroom.Huge rec room is perfect for family gatherings and parties.This property includes double insulated garage.Close to school,park, public transit and all other amenties.Book your showing today!
- Basement Development Fully Finished
- Bathrooms 3
- Bathrooms (Full) 3
- Bedrooms 6
- Building Type Cab-Over
- Built In 2004
- Depth 119.00 ft
- Exterior Stone, Stucco
- Fireplace Marble fac
- Fireplace Fuel Gas
- Floor Space 2209 sqft
- Frontage 49.00 ft
- Gross Taxes $8,255.47
- Neighbourhood Amber Trails
- Property Type Residential, Single Family Detached
- Remodelled Furnace, Roof Coverings
- Rental Equipment None
- School Division Seven Oaks (WPG 10)
- Tax Year 2025
- Total Parking Spaces 6
- Features
- Air Conditioning-Central
- Deck
- High-Efficiency Furnace
- Heat recovery ventilator
- Laundry - Main Floor
- Main floor full bathroom
- No Pet Home
- No Smoking Home
- Smoke Detectors
- In-Law Suite
- Sump Pump
- Goods Included
- Blinds
- Dryer
- Dishwasher
- Refrigerator
- Garage door opener
- Garage door opener remote(s)
- Microwave
- Stoves - Two
- Washer
- Parking Type
- Double Attached
- Site Influences
- Fenced
- No Back Lane
- Playground Nearby
- Private Yard
- Shopping Nearby
- Public Transportation
Rooms
| Level | Type | Dimensions |
|---|---|---|
| Main | Living/Dining room | 11.21 ft x 21.57 ft |
| Dining Room | 8.47 ft x 12.98 ft | |
| Family Room | 12.63 ft x 17.57 ft | |
| Bedroom | 8.8 ft x 12.9 ft | |
| Bedroom | 9.6 ft x 10.6 ft | |
| Bedroom | 9.6 ft x 11.5 ft | |
| Kitchen | 8.31 ft x 12.1 ft | |
| Four Piece Bath | - | |
| Upper | Primary Bedroom | 14.78 ft x 15.6 ft |
| Four Piece Ensuite Bath | - | |
| Basement | Recreation Room | 19.9 ft x 43.3 ft |
| Bedroom | 12.8 ft x 14.9 ft | |
| Bedroom | 14.2 ft x 11.9 ft | |
| Four Piece Bath | - |


