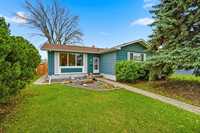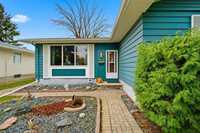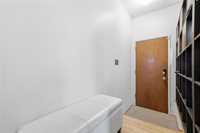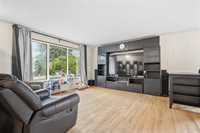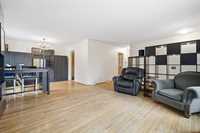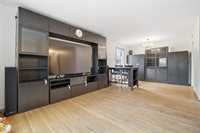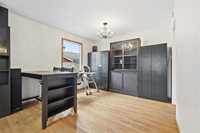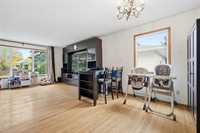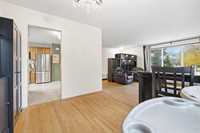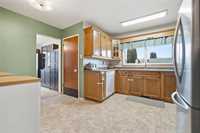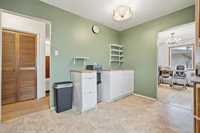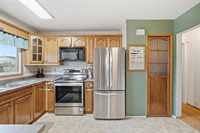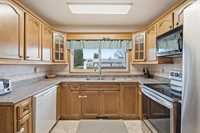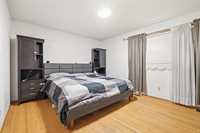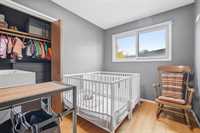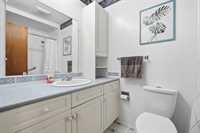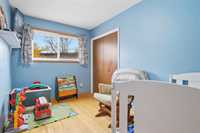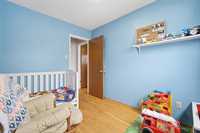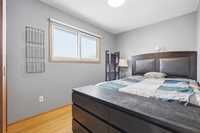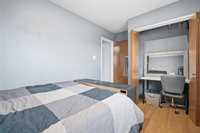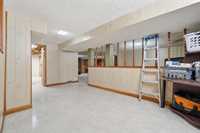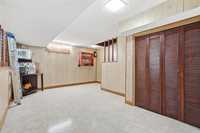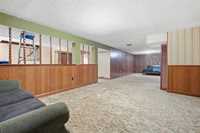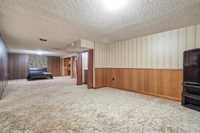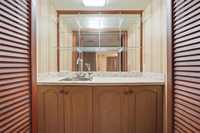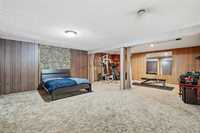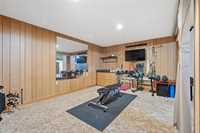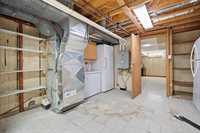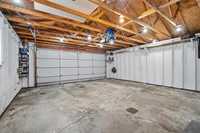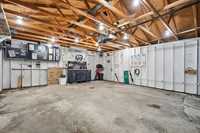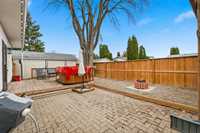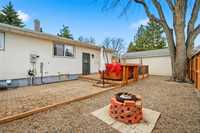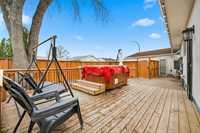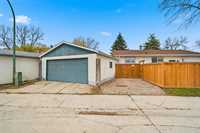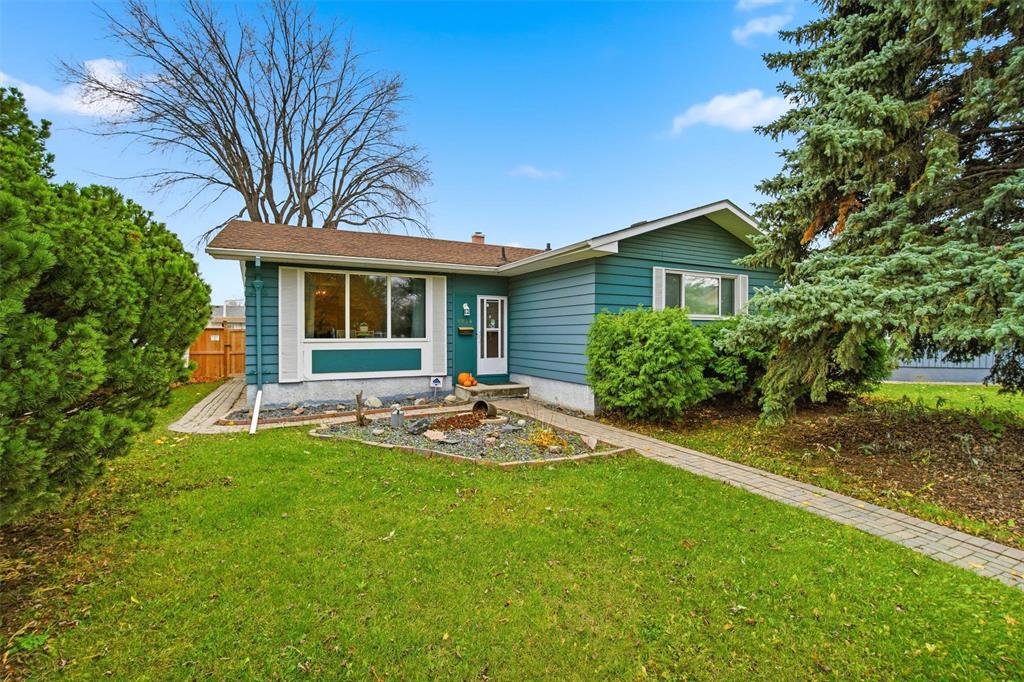
Open Houses
Sunday, November 9, 2025 1:00 p.m. to 3:00 p.m.
1034 Prince Rupert Avenue, a beautifully maintained 1,360 sq. ft. bungalow perfectly located in desirable East Kildonan. 4 bdrm, fully finshed bsmnt, detached oversized 2 car garage and more!
S/S Nov. 3. Offers Reviewed Nov 10th Evening. OPEN HOUSE Sunday Nov. 9th 1:00-3:00pm. Welcome to 1034 Prince Rupert Avenue, a beautifully maintained 1,360 sq. ft. bungalow perfectly located in desirable East Kildonan. This spacious home offers a bright open layout with a large living room, generous dining space, and an updated kitchen featuring ample cabinetry and modern finishes. The main level includes 4 bedrooms and a full bathroom + Ensuite. while the fully finished basement adds exceptional living space, complete with a large rec room ideal for guests or family. Enjoy a private, fenced backyard perfect for entertaining, plus a detached garage and extra parking. With upgrades throughout, this home delivers comfort, function, and value in one of Winnipeg’s most established communities. Close to schools, parks, and all amenities — this is the one you’ve been waiting for!
- Basement Development Fully Finished
- Bathrooms 2
- Bathrooms (Full) 1
- Bathrooms (Partial) 1
- Bedrooms 4
- Building Type Bungalow
- Built In 1967
- Exterior Stucco, Wood Siding
- Floor Space 1360 sqft
- Gross Taxes $4,487.00
- Neighbourhood East Kildonan
- Property Type Residential, Single Family Detached
- Rental Equipment None
- School Division River East Transcona (WPG 72)
- Tax Year 2025
- Features
- Air Conditioning-Central
- Main floor full bathroom
- Goods Included
- Dryer
- Dishwasher
- Refrigerator
- Garage door opener
- Garage door opener remote(s)
- Stove
- Washer
- Parking Type
- Double Detached
- Parking Pad
- Rear Drive Access
- Site Influences
- Fenced
- Back Lane
- Landscaped patio
- Paved Street
- Playground Nearby
- Public Swimming Pool
- Shopping Nearby
Rooms
| Level | Type | Dimensions |
|---|---|---|
| Main | Kitchen | 13.8 ft x 12.8 ft |
| Living Room | 19.1 ft x 13.1 ft | |
| Dining Room | 10.6 ft x 9.3 ft | |
| Primary Bedroom | 14.1 ft x 11.1 ft | |
| Bedroom | 10.11 ft x 7.8 ft | |
| Bedroom | - | |
| Bedroom | - | |
| Four Piece Bath | - | |
| Walk-in Closet | 5.1 ft x 6.5 ft | |
| Two Piece Bath | - | |
| Basement | Recreation Room | 38.11 ft x 13.1 ft |
| Gym | 19.6 ft x 12.2 ft | |
| Playroom | 18.11 ft x 13.5 ft |


