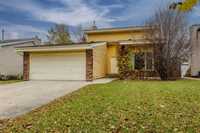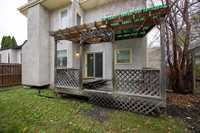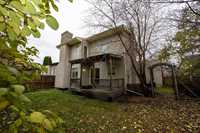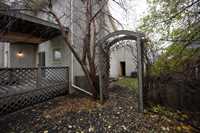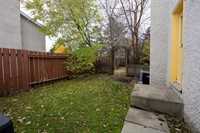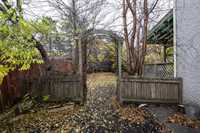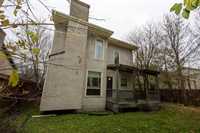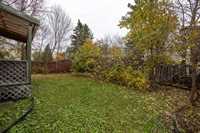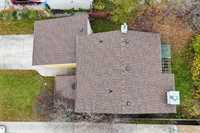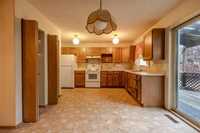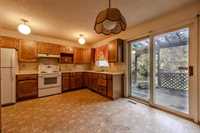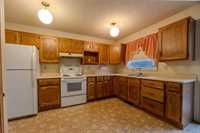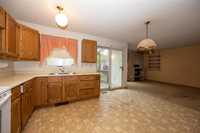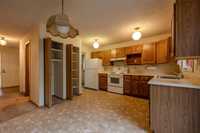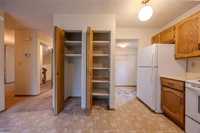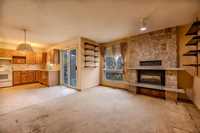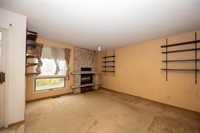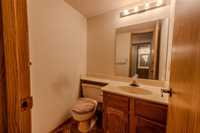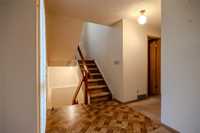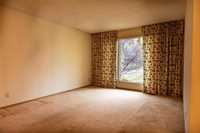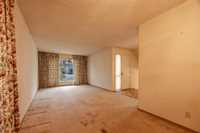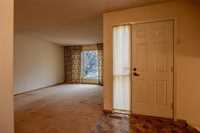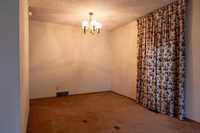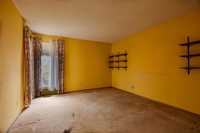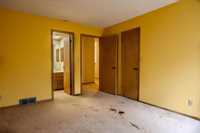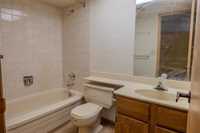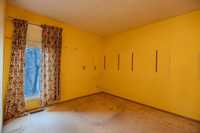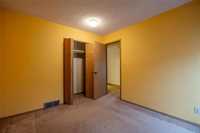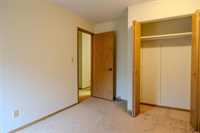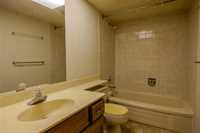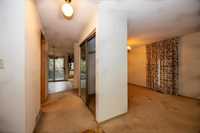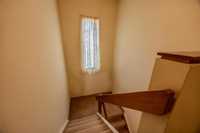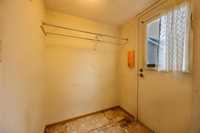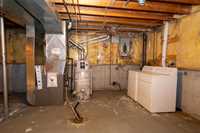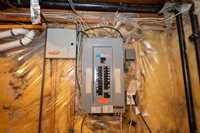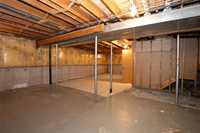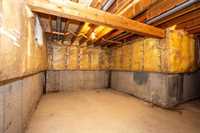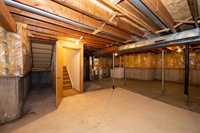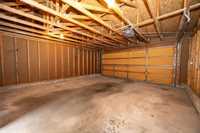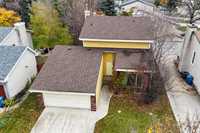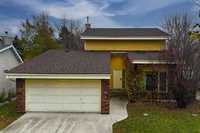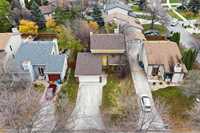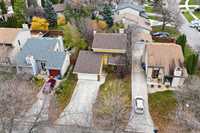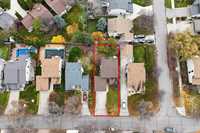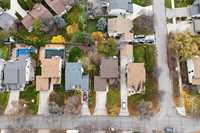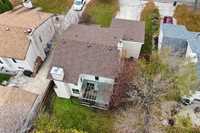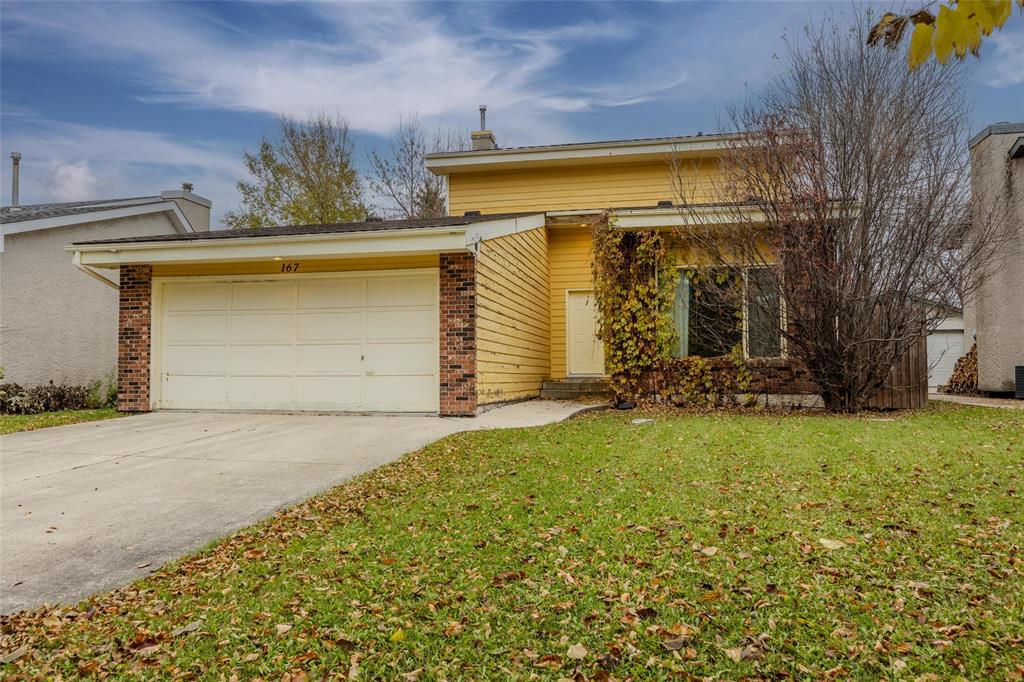
Open Houses
Saturday, November 8, 2025 1:00 p.m. to 3:00 p.m.
home sold "as is"...Perfect home for a handyman, the interior and exterior need renos. 3 bedrooms, 2.5 baths, unfin. basement, family rm. w/fireplace, det/dbl garage, central air, appl. incl., quick possession available.
Sunday, November 9, 2025 1:00 p.m. to 3:00 p.m.
home sold "as is"...Perfect home for a handyman, the interior and exterior need renos. 3 bedrooms, 2.5 baths, unfin. basement, family rm. w/fireplace, det/dbl garage, central air, appl. incl., quick possession available.
Home sold "as is"...please allow 5 business days for offer acceptance...Two story home in desirable River Park South. Main level features a living room, dining room, family room with gas fireplace, eat-in kitchen with patio doors to the back yard and a two piece bath. The upper floor has three bedrooms, four piece en suite and a four piece bath. The basement is unfinished. Appliances are included. The property is 50 x 110, fenced and has a double detached garage. The interior and exterior require renovation. All measurements (+-) jogs. Quick possession available.
- Basement Development Unfinished
- Bathrooms 3
- Bathrooms (Full) 2
- Bathrooms (Partial) 1
- Bedrooms 3
- Building Type Two Storey
- Built In 1983
- Depth 110.00 ft
- Exterior Brick & Siding
- Fireplace Stone
- Floor Space 1656 sqft
- Frontage 50.00 ft
- Gross Taxes $5,827.04
- Neighbourhood River Park South
- Property Type Residential, Single Family Detached
- Rental Equipment None
- School Division Louis Riel (WPG 51)
- Tax Year 2025
- Features
- Air Conditioning-Central
- Goods Included
- Dryer
- Refrigerator
- Garage door opener
- Garage door opener remote(s)
- Stove
- Window Coverings
- Washer
- Parking Type
- Double Detached
- Site Influences
- Fenced
- Flat Site
- No Back Lane
- Paved Street
- Playground Nearby
- Private Yard
Rooms
| Level | Type | Dimensions |
|---|---|---|
| Main | Eat-In Kitchen | 14.42 ft x 12.75 ft |
| Dining Room | 8.83 ft x 9.17 ft | |
| Family Room | 11.83 ft x 14.25 ft | |
| Living Room | 11.75 ft x 16.25 ft | |
| Two Piece Bath | 4.42 ft x 4.92 ft | |
| Upper | Primary Bedroom | 14.33 ft x 11.83 ft |
| Bedroom | 11.33 ft x 9.75 ft | |
| Bedroom | 8.75 ft x 13.75 ft | |
| Four Piece Ensuite Bath | 7.92 ft x 4.92 ft | |
| Four Piece Bath | 4.92 ft x 8.75 ft |


