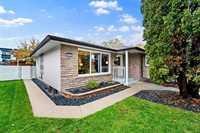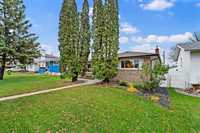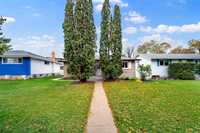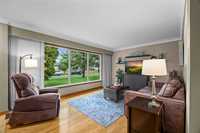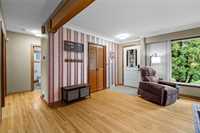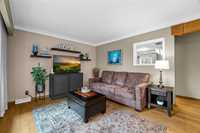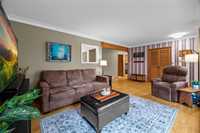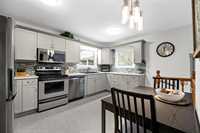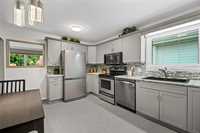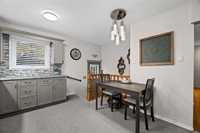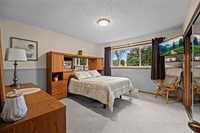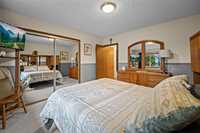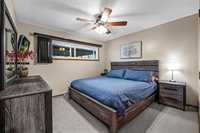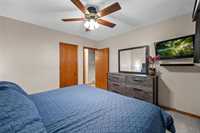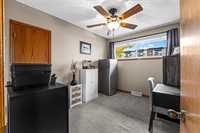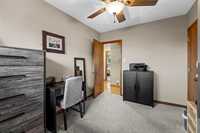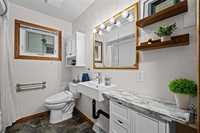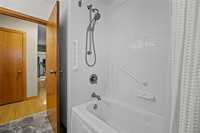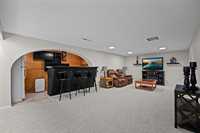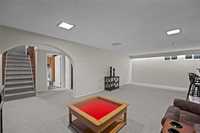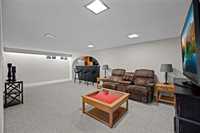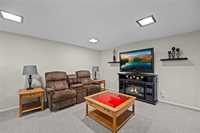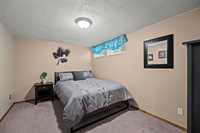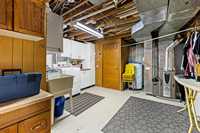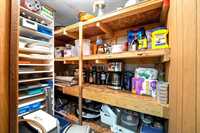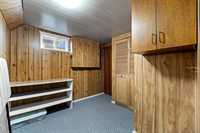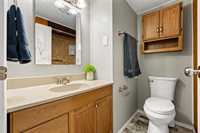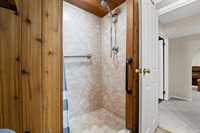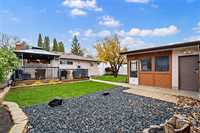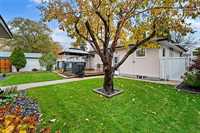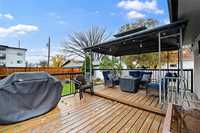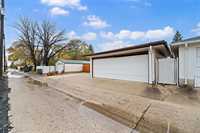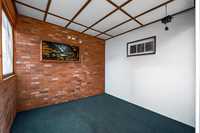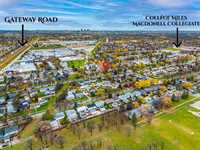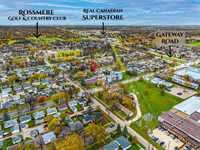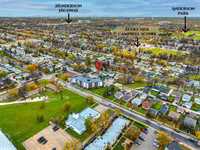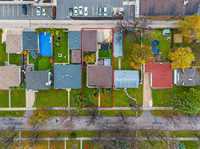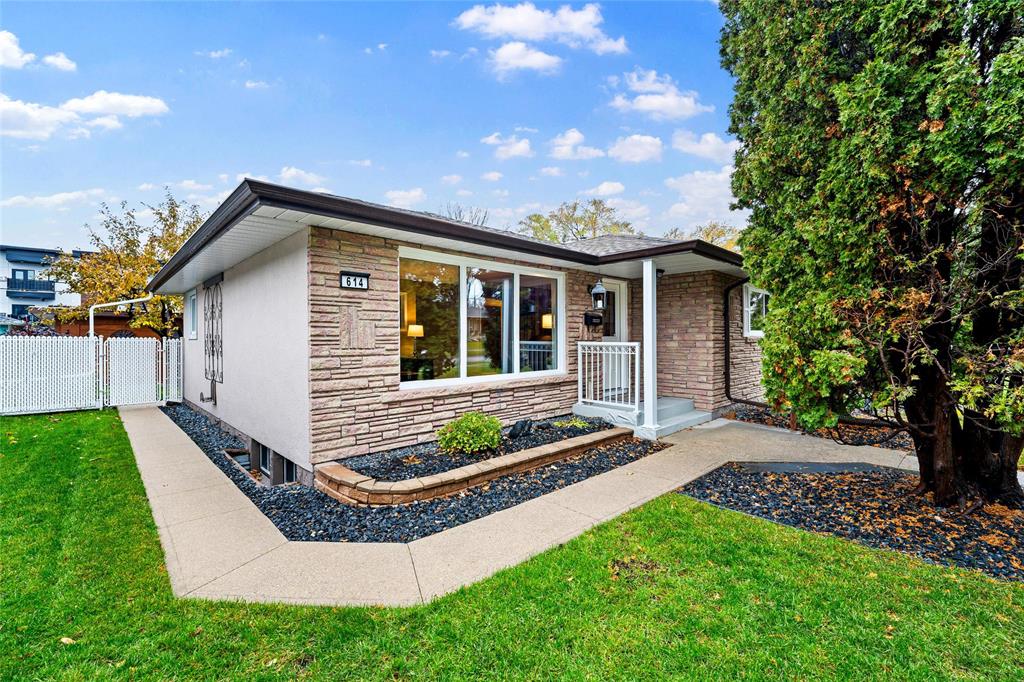
Open Houses
Sunday, November 9, 2025 1:00 p.m. to 3:00 p.m.
This well-maintained, sun-filled bungalow offers 3 bedrooms, 2 baths, a modern eat-in kitchen, double detached garage, and a gorgeous yard with a spacious deck—move-in ready and lovingly cared for inside and out!
SS Nov3, offers reviewed eve rec'd Nov 10+. This warm+inviting bungalow sits on a quiet, tree-lined street in desirable East Kildonan. You’ll love the bright, open feel with original hardwood floors and lots of natural light.Enjoy relaxing in the living room that features a huge picture window and warm tones, creating an inviting and warm space. The beautifully updated kitchen offers modern finishes, abundant counter space, and stainless steel appliances, creating an ideal setting for cooking and entertaining.The bright eat-in area adds style+comfort for everyday living. Three comfy bedrooms and a refreshed full bath complete the main floor. The lower level adds even more living space with large rec room complete with wet bar, extra bedroom, 2nd bath, and great storage. Step outside to a beautiful backyard oasis — a lush lawn, huge deck, and your very own apple tree - perfect for entertaining! The double detached garage is perfect for parking or projects with a workspace area. This home has been so well cared for, with upgrades to the kitchen, bath, and many windows. Close to golf, schools, shopping, and transit — everything you need is right here. Move in and enjoy this lovely home and neighbourhood!
- Basement Development Fully Finished
- Bathrooms 2
- Bathrooms (Full) 2
- Bedrooms 4
- Building Type Bungalow
- Depth 132.00 ft
- Exterior Brick, Stucco
- Floor Space 1084 sqft
- Frontage 50.00 ft
- Gross Taxes $4,162.12
- Neighbourhood East Kildonan
- Property Type Residential, Single Family Detached
- Remodelled Bathroom, Flooring, Kitchen
- Rental Equipment None
- School Division River East Transcona (WPG 72)
- Tax Year 2025
- Features
- Air Conditioning-Central
- Bar wet
- Deck
- Main floor full bathroom
- Smoke Detectors
- Goods Included
- Alarm system
- Blinds
- Dryer
- Dishwasher
- Fridges - Two
- Garage door opener
- Garage door opener remote(s)
- Microwave
- Stove
- TV Wall Mount
- Vacuum built-in
- Window Coverings
- Washer
- Parking Type
- Double Detached
- Insulated garage door
- Insulated
- Parking Pad
- Site Influences
- Fenced
- Flat Site
- Fruit Trees/Shrubs
- Golf Nearby
- Back Lane
- Low maintenance landscaped
- Landscaped deck
- Treed Lot
Rooms
| Level | Type | Dimensions |
|---|---|---|
| Main | Living Room | 15.83 ft x 11.75 ft |
| Kitchen | 14.5 ft x 10.83 ft | |
| Primary Bedroom | 12 ft x 13 ft | |
| Bedroom | 11.08 ft x 8.5 ft | |
| Bedroom | 11.08 ft x 11.58 ft | |
| Four Piece Bath | - | |
| Basement | Family Room | 24.25 ft x 12.58 ft |
| Bedroom | 9.25 ft x 13.08 ft | |
| Utility Room | - | |
| Storage Room | - | |
| Three Piece Bath | - |


