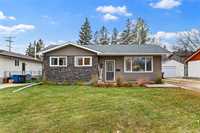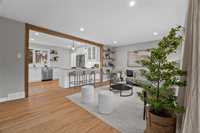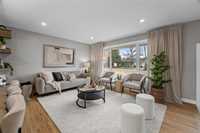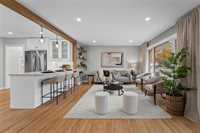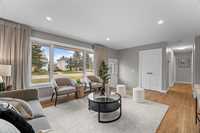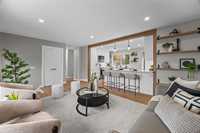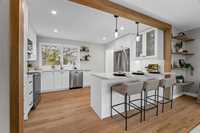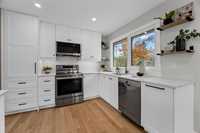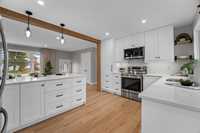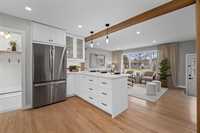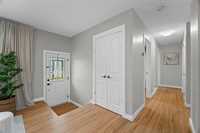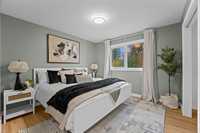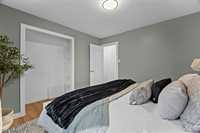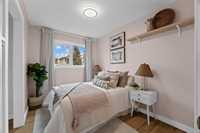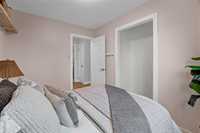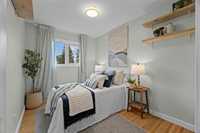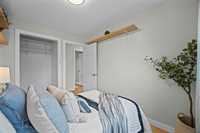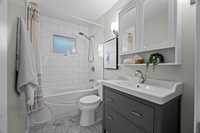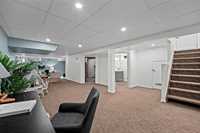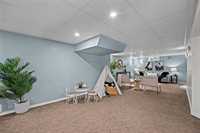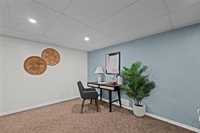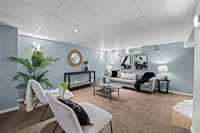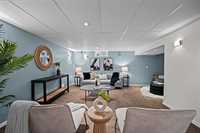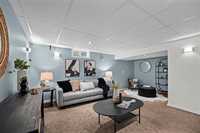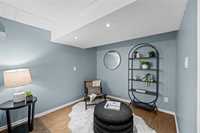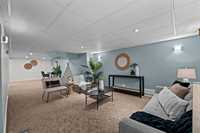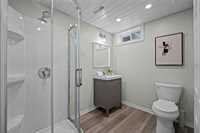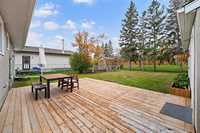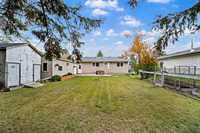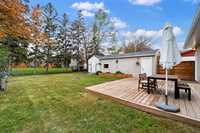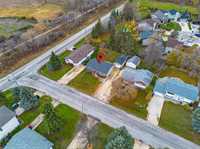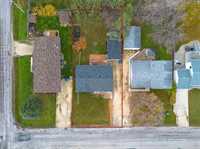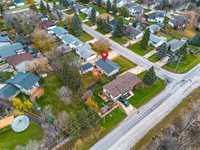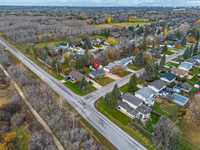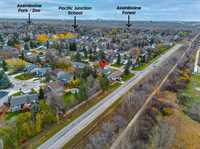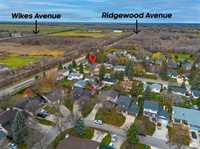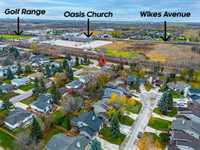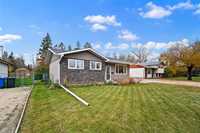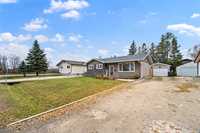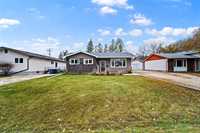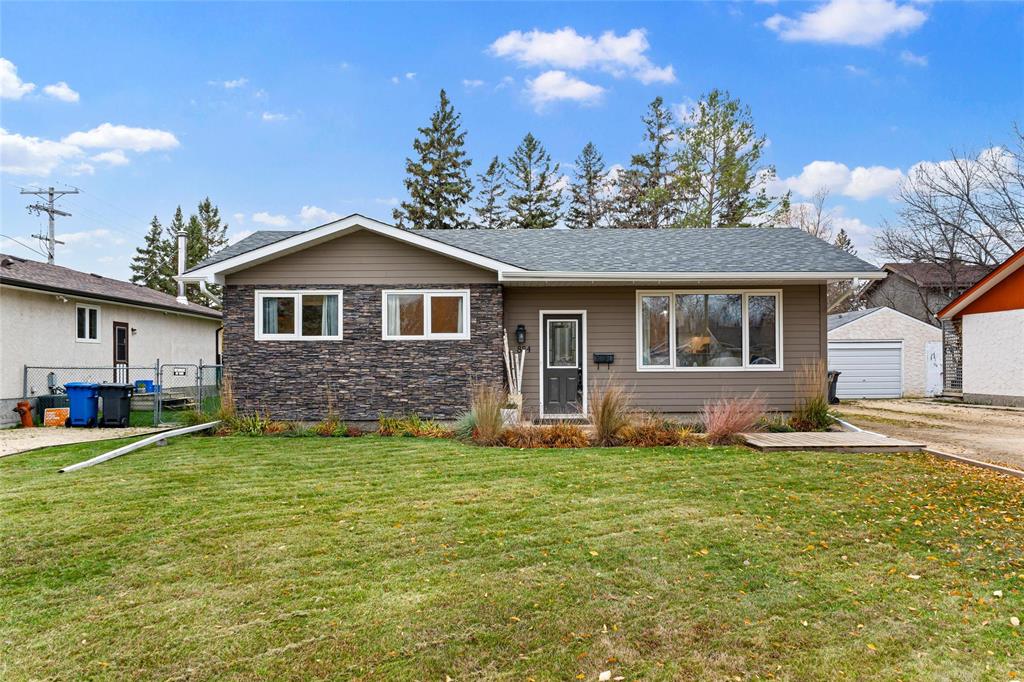
Open Houses
Sunday, November 9, 2025 1:00 p.m. to 3:00 p.m.
Beautifully renovated 946 sq ft bung! 3 bed, 2 bath, all work done with permits – not a flip. Quartz kitchen, refinished hardwoods, updated bath w/heated tile. Newer furnace, A/C (2024), windows, deck & fenced yard. Move-in ready!
Showings Start Mon. Nov. 3rd, Open House Sun. Nov. 9th 1-3pm, Offers Mon. Nov. 10th at 6pm. Welcome to 884 Laxdal Rd, a beautifully updated 946 sq ft bungalow where quality meets comfort. Featuring 3 bedrooms, 2 full bathrooms, and a fully finished basement, this home has been meticulously renovated from top to bottom with all work done under proper permits — and it’s not a flip! Inside, enjoy refinished hardwood floors, a modern kitchen with high end cabinetry and quartz countertops & an updated bath with heated tile flooring and tile tub surround. The lower level offers a huge rec. room with so much functionality and lots of storage space. Mechanical upgrades include a newer high-efficient furnace (2024), 60-gallon hot water tank (2024), 200 amp electrical service, and central air (2024). Outside, you’ll find newer shingles (2025), tri-pane PVC windows, a single detached garage, newer deck, large shed, and a fully fenced yard with raised garden boxes and a fenced-in garden area to keep animals from feasting on your food. With only steps from the Harte Trail to enjoy walking or running, this location in Charleswood won't be beat, just move in and enjoy! Call to book your private showing today!
- Basement Development Fully Finished
- Bathrooms 2
- Bathrooms (Full) 2
- Bedrooms 3
- Building Type Bungalow
- Built In 1972
- Depth 120.00 ft
- Exterior Composite, Stone, Stucco
- Floor Space 946 sqft
- Frontage 57.00 ft
- Gross Taxes $4,107.66
- Neighbourhood Charleswood
- Property Type Residential, Single Family Detached
- Remodelled Basement, Bathroom, Completely, Electrical, Exterior, Flooring, Furnace, Kitchen, Roof Coverings, Windows
- Rental Equipment None
- School Division Pembina Trails (WPG 7)
- Tax Year 2025
- Total Parking Spaces 5
- Features
- Air Conditioning-Central
- Deck
- High-Efficiency Furnace
- Main floor full bathroom
- Microwave built in
- No Smoking Home
- Goods Included
- Dryer
- Dishwasher
- Refrigerator
- Garage door opener
- Microwave
- Storage Shed
- Stove
- Washer
- Parking Type
- Single Detached
- Site Influences
- Fenced
- Vegetable Garden
- No Back Lane
- Park/reserve
- Shopping Nearby
Rooms
| Level | Type | Dimensions |
|---|---|---|
| Main | Living Room | 15.35 ft x 12.85 ft |
| Kitchen | 14.63 ft x 11.4 ft | |
| Primary Bedroom | 10.91 ft x 10.81 ft | |
| Bedroom | 10.49 ft x 8 ft | |
| Bedroom | 10.51 ft x 7.88 ft | |
| Four Piece Bath | 8.53 ft x 4.94 ft | |
| Basement | Recreation Room | 36.2 ft x 12.74 ft |
| Utility Room | 12.44 ft x 11.03 ft | |
| Storage Room | 8.43 ft x 4.83 ft | |
| Three Piece Bath | 7.92 ft x 6.03 ft |


