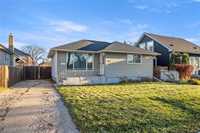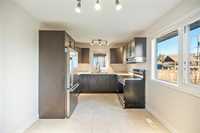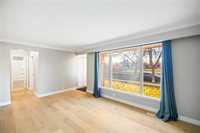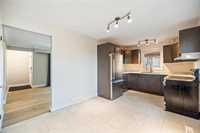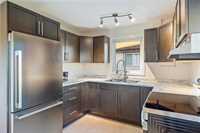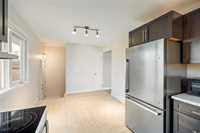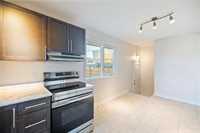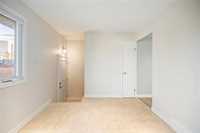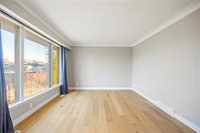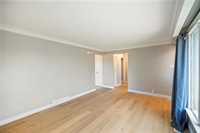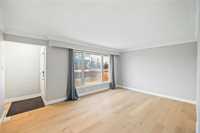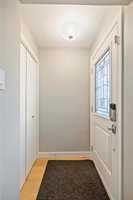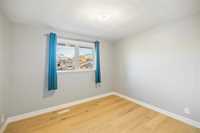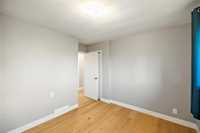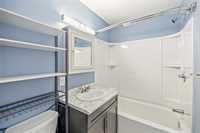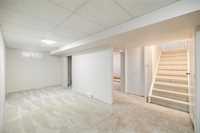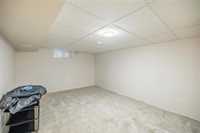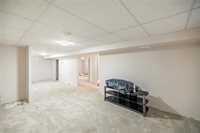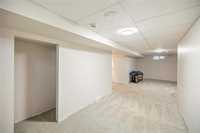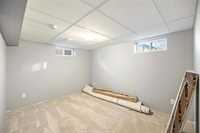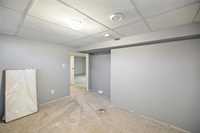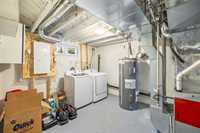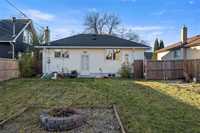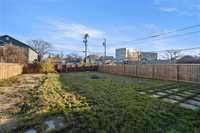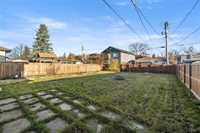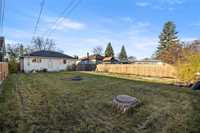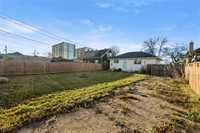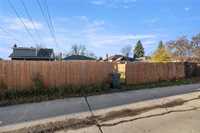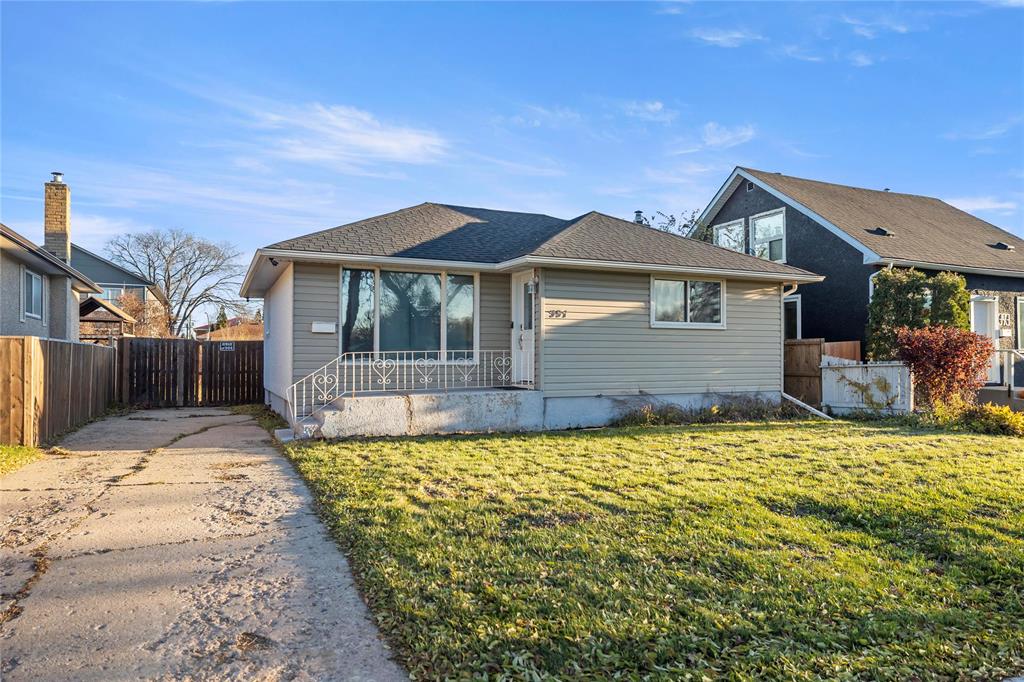
SS Nov 3, Open House Nov 8 & 9 @ 2-4, Offers Nov 13 @ 6pm. Stop! You have to see this home! A 780 sq ft bungalow on a large 50 by 122 ft lot, is move in ready with so many upgrades and NEW everything! A concrete deck guides you to the front insulated steel windowed entry door and into the home. Hang your coat in the closet and walk into a large living room featuring light taupe engineered hardwood floors that flow down the hall and into 2 spacious bedrooms. Large windows in all the rooms for sunshine to flood in. A large eat-in kitchen runs the length of the back of the home and is recently renovated with new cabinets, tile flooring and SS appliances (2 yrs old). All new in 2025 furnace, HWT, washer, dryer, electrical panel, interior painted and flooring throughout. Roof, soffits and facia are all 2 yrs old. A bright 4 pc main bathroom has been updated with new fixtures. The large fenced backyard is spacious for the kids and pets. With both a front drive and back lane access, you have options of location and size to build a garage. Previously a 4 bedroom home, add egress windows and Voila, you have 4 rooms again! Great elementary school and playground across the street. Permits issued and closed.
- Basement Development Fully Finished
- Bathrooms 1
- Bathrooms (Full) 1
- Bedrooms 2
- Building Type Bungalow
- Built In 1958
- Depth 122.00 ft
- Exterior Vinyl
- Floor Space 780 sqft
- Frontage 50.00 ft
- Gross Taxes $3,556.80
- Neighbourhood North Kildonan
- Property Type Residential, Single Family Detached
- Remodelled Basement, Bathroom, Completely, Electrical, Flooring, Furnace, Kitchen, Plumbing, Roof Coverings
- Rental Equipment None
- Tax Year 25
- Total Parking Spaces 4
- Features
- Air Conditioning-Central
- High-Efficiency Furnace
- Main floor full bathroom
- No Smoking Home
- Goods Included
- Dryer
- Dishwasher
- Refrigerator
- Stove
- Washer
- Parking Type
- Front Drive Access
- Front & Rear Drive Access
- No Garage
- Paved Driveway
- Rear Drive Access
- Site Influences
- Fenced
- Back Lane
- Playground Nearby
- Shopping Nearby
- Public Transportation
Rooms
| Level | Type | Dimensions |
|---|---|---|
| Main | Living Room | 16.67 ft x 11.5 ft |
| Eat-In Kitchen | 9.5 ft x 16.67 ft | |
| Primary Bedroom | 11.33 ft x 10.75 ft | |
| Bedroom | 9.92 ft x 11.75 ft | |
| Four Piece Bath | - | |
| Lower | Den | 11.67 ft x 11.92 ft |
| Recreation Room | 11.75 ft x 29.83 ft | |
| Utility Room | 10.83 ft x 12.42 ft |


