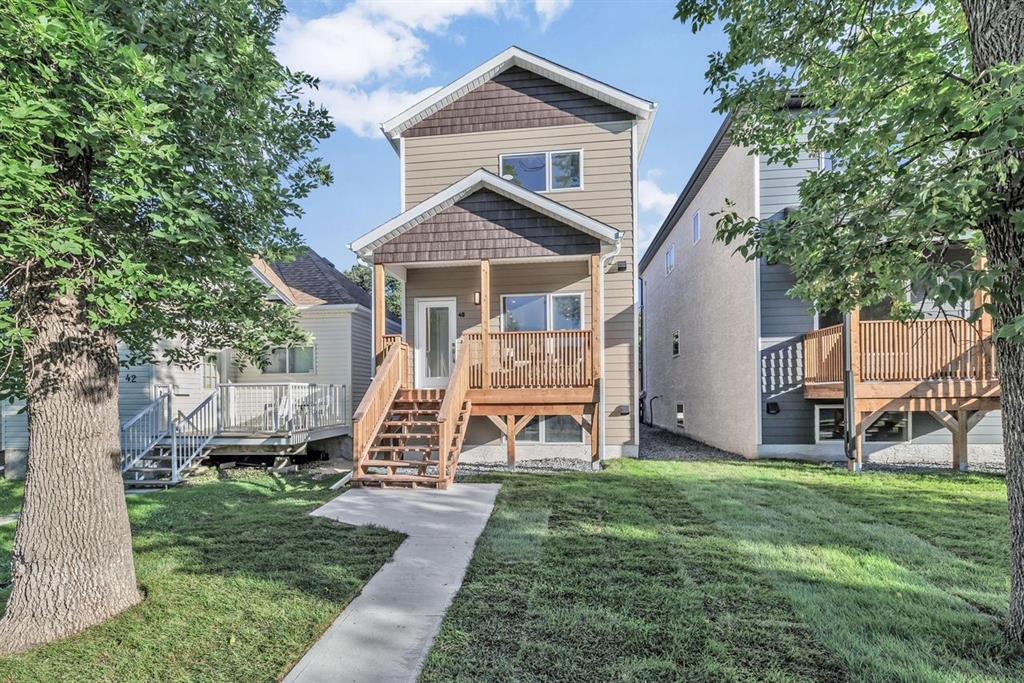Century 21 Bachman & Associates
360 McMillan Avenue, Winnipeg, MB, R3L 0N2

SS now 38 Vivian, Close to St B Hospital & Golf, newly built duplex offering exceptional flexibility & income potential! Move in and enjoy all levels, live in one unit and rent out the other, or rent out the entire building for passive income. Perfect for multi-generational living, an investment property, or nanny suite setup. Note the adjacent Duplex at 40 Vivian is also for sale, creating a rare chance to own side-by-side income properties. The upper suite offers 3 bedrooms, main floor bright living and dining area, modern kitchen, laundry, 2 pc bath and stylish finishes throughout. 38 B (Lower Suite): approx. 728 sf offering 2 bedrooms, a full bathroom, kitchen with dining area, laundry and private entrance. Great as a mortgage helper or rental. Each unit has its own furnace, A/C, and HWT, ensuring comfort and independence. Don't miss out on this opportunity to own a versatile, high-quality duplex in a prime location. Live in, rent out, or invest - the choice is yours! NOTE some interior photos are from the property next door at 40 Vivian, all measurements are approx, construction completed in 2025. GST included in purchase price
| Level | Type | Dimensions |
|---|---|---|
| Main | Living Room | 13.92 ft x 12.25 ft |
| Kitchen | 12.33 ft x 11.33 ft | |
| Dining Room | 11.25 ft x 8.68 ft | |
| Two Piece Bath | - | |
| Laundry Room | - | |
| Upper | Primary Bedroom | 13.75 ft x 10.18 ft |
| Two Piece Ensuite Bath | - | |
| Bedroom | 11 ft x 8.58 ft | |
| Bedroom | 12.58 ft x 8.92 ft | |
| Four Piece Bath | - | |
| Lower | Eat-In Kitchen | 14.22 ft x 13.42 ft |
| Bedroom | 11.17 ft x 9.08 ft | |
| Bedroom | 10 ft x 8.25 ft | |
| Laundry Room | - | |
| Three Piece Bath | - |