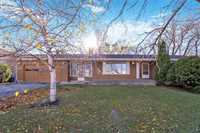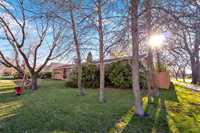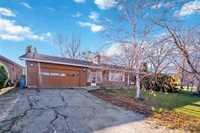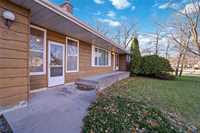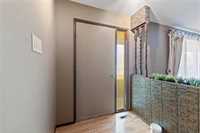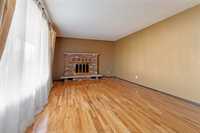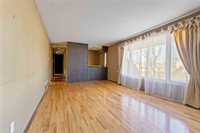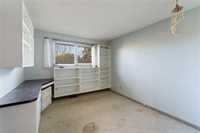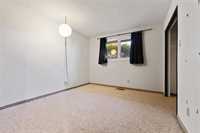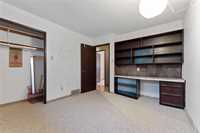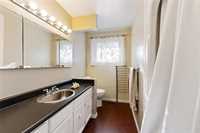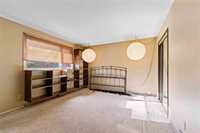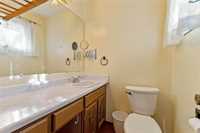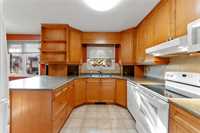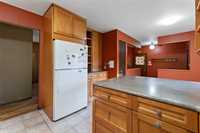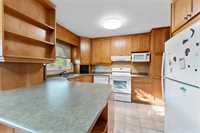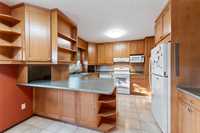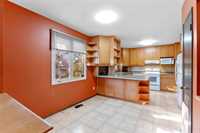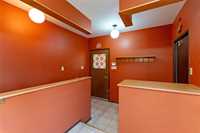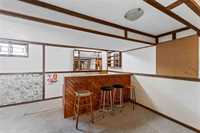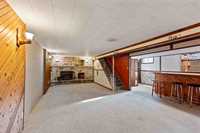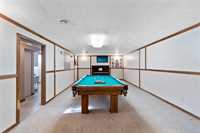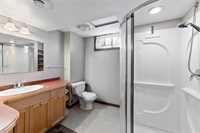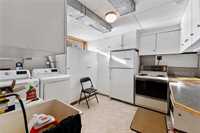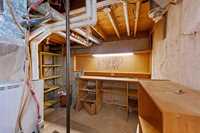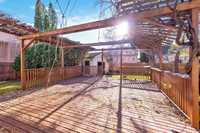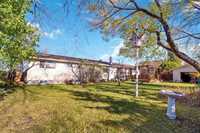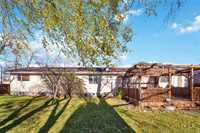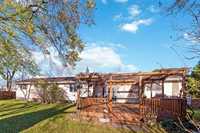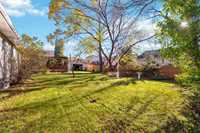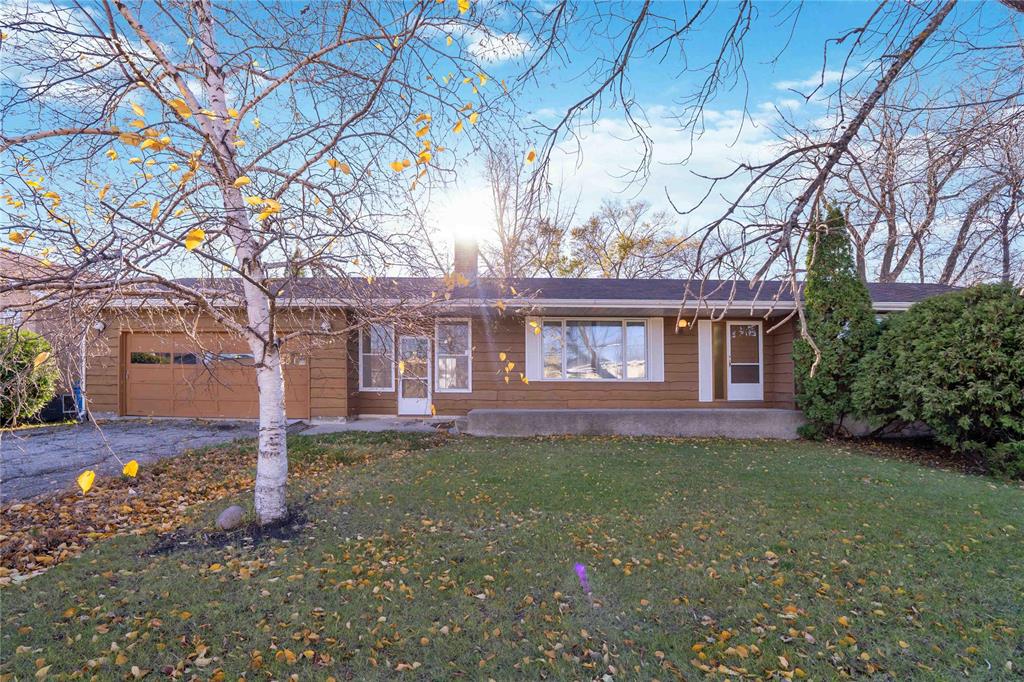
Offers as received. Welcome to this highly desirable area of Riverbend. Situated on a 100 x 98 lot, this beautiful bungalow has been lovingly cared for by long-time owners and is now time for a new family to make their wonderful memories! Enter into an inviting front foyer next to a great living room area with gleaming hardwood floors. Follow through to a large sized kitchen with ample counter space and cabinets with adjoining dining area. Three good sized bedrooms with main bath and master bedroom en suite completes the main floor. Make your way down to a sprawling rec room, with a classic bar for entertaining, a beautiful stone wood-burning fireplace and gaming area - pool table included! Also a spacious laundry room with additional fridge and stove and a three piece bathroom. Walk outside through the breezeway to a warm south-facing deck and huge fenced backyard for the kids to run around. Close to schools, shopping, golf and all the amenities. Book your showing today!
- Basement Development Fully Finished
- Bathrooms 3
- Bathrooms (Full) 2
- Bathrooms (Partial) 1
- Bedrooms 3
- Building Type Bungalow
- Built In 1976
- Depth 98.00 ft
- Exterior Stucco, Wood Siding
- Fireplace Heatilator/Fan, Stone
- Fireplace Fuel Wood
- Floor Space 1322 sqft
- Frontage 100.00 ft
- Gross Taxes $6,352.75
- Neighbourhood Riverbend
- Property Type Residential, Single Family Detached
- Rental Equipment None
- School Division Seven Oaks (WPG 10)
- Tax Year 2025
- Features
- Air Conditioning-Central
- Bar wet
- Deck
- High-Efficiency Furnace
- Sump Pump
- Goods Included
- Blinds
- Dryer
- Dishwasher
- Fridges - Two
- Garage door opener
- Garage door opener remote(s)
- Microwave
- Storage Shed
- Stoves - Two
- Vacuum built-in
- Window Coverings
- Washer
- Parking Type
- Double Attached
- Site Influences
- Corner
- Fenced
- Golf Nearby
- No Back Lane
- Paved Street
- Playground Nearby
- Private Yard
- Shopping Nearby
Rooms
| Level | Type | Dimensions |
|---|---|---|
| Main | Living Room | 19.42 ft x 11.83 ft |
| Foyer | 9 ft x 6 ft | |
| Kitchen | 12.33 ft x 12 ft | |
| Dining Room | 8.67 ft x 6.83 ft | |
| Primary Bedroom | 15.17 ft x 12 ft | |
| Two Piece Ensuite Bath | - | |
| Bedroom | 12.5 ft x 10.25 ft | |
| Bedroom | 11.58 ft x 10.25 ft | |
| Four Piece Bath | - | |
| Basement | Recreation Room | 46 ft x 14 ft |
| Other | 15 ft x 11 ft | |
| Three Piece Bath | - |



