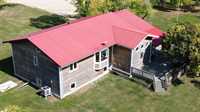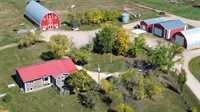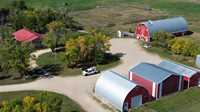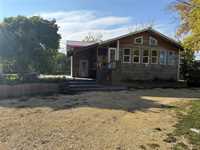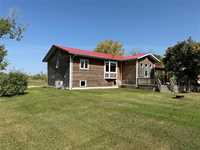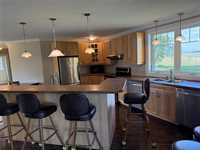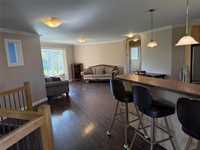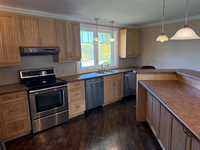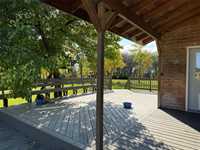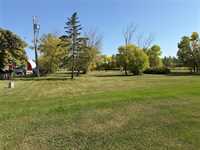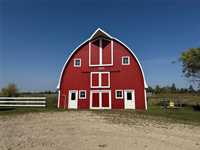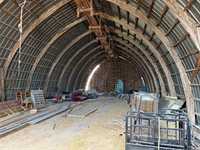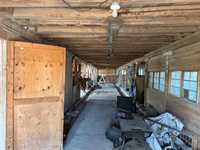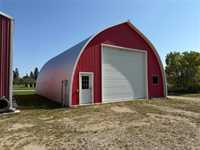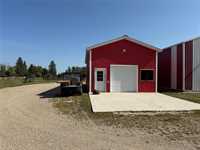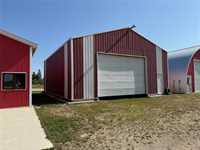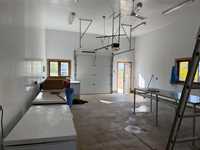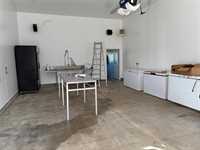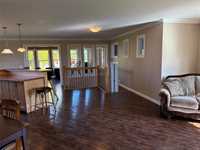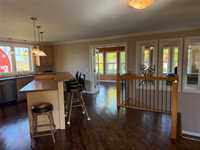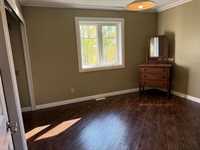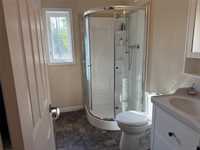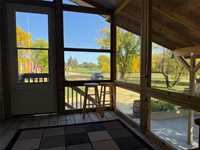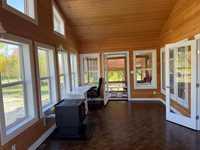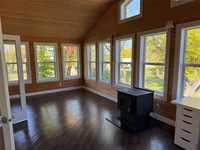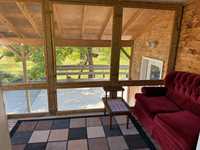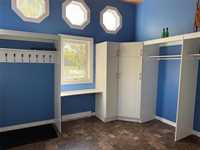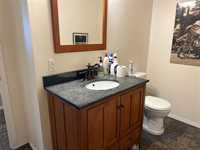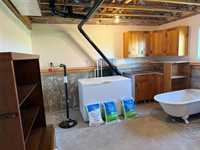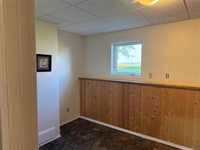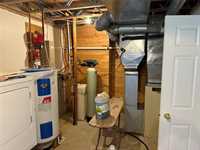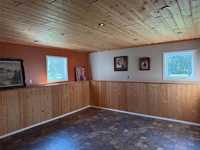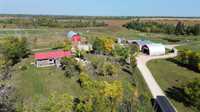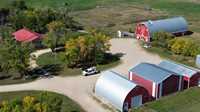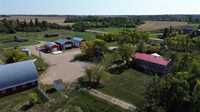Incredible 6 bedroom 3 bath home on 10 acres just 15 minutes North of Gimli and 20 minutes from Arborg. Stunning open concept kitchen, amazing foyer, vaulted ceilings, fully finished basement with rec room plus a huge deck & sunroom overlooking a landscaped manicured lawn. The property also comes with 3 large fully insulated & heated workshops (40'x40' with 12' ceilings) plus a huge barn (40'X90') with loft. It's every horse lover's dream! Two of the workshops have concrete in-floor heating and one has running water and a complete bathroom- could be used as garage or converted to extra living space. All the shops and barn have beautiful no maintenance metal siding and roofs. Circle driveway, amazing location just a short drive to the lake, completely private and yet close to all conveniences. Click link below the picture for the virtual tour and book a showing to see it in person. Easy to show, shows immaculate. Must see, exciting listing, don't miss out.
- Basement Development Fully Finished
- Bathrooms 4
- Bathrooms (Full) 2
- Bathrooms (Partial) 2
- Bedrooms 6
- Building Type Raised Bungalow
- Exterior Wood Siding
- Fireplace Free-standing
- Fireplace Fuel See remarks
- Floor Space 1678 sqft
- Gross Taxes $3,578.14
- Land Size 10.00 acres
- Neighbourhood RM of Bifrost
- Property Type Residential, Single Family Detached
- Rental Equipment None
- School Division Evergreen
- Tax Year 2025
- Features
- Air Conditioning-Central
- Deck
- Exterior walls, 2x6"
- Main floor full bathroom
- In-Law Suite
- Workshop
- Goods Included
- Dryer
- Dishwasher
- Fridges - Two
- Microwave
- Window Coverings
- Washer
- Parking Type
- Multiple Detached
- Oversized
- Other remarks
- Recreational Vehicle
- Workshop
- Site Influences
- Country Residence
- Landscaped deck
- Private Setting
Rooms
| Level | Type | Dimensions |
|---|---|---|
| Main | Living/Dining room | 15 ft x 15 ft |
| Eat-In Kitchen | 18.25 ft x 11 ft | |
| Primary Bedroom | 14 ft x 11 ft | |
| Bedroom | 13.58 ft x 9.75 ft | |
| Bedroom | 10 ft x 12.25 ft | |
| Sunroom | 23.17 ft x 11.42 ft | |
| Sunroom | 12 ft x 4 ft | |
| Three Piece Bath | - | |
| Foyer | 13.42 ft x 13.67 ft | |
| Basement | Two Piece Bath | - |
| One Piece Bath | - | |
| Bedroom | 13.67 ft x 10.75 ft | |
| Bedroom | 13.25 ft x 8.67 ft | |
| Bedroom | 8.25 ft x 9.08 ft | |
| Recreation Room | 18.08 ft x 13.67 ft | |
| Laundry Room | 12 ft x 13 ft | |
| Other | Three Piece Bath | - |



