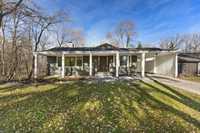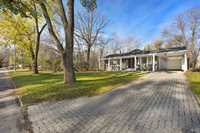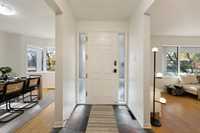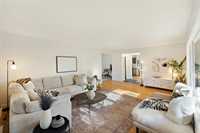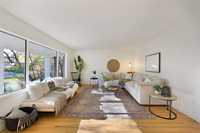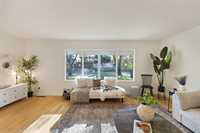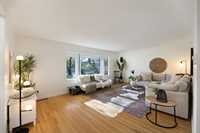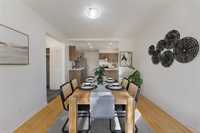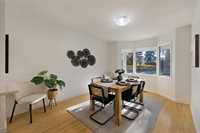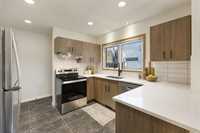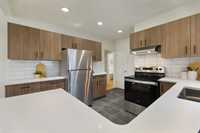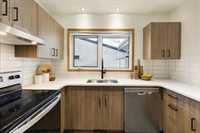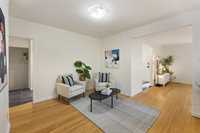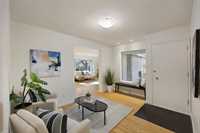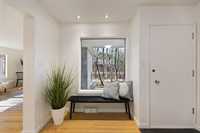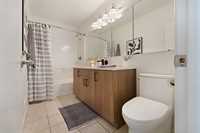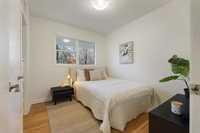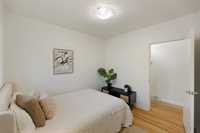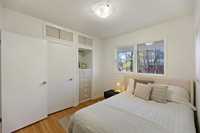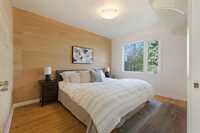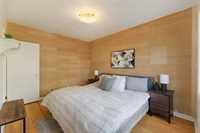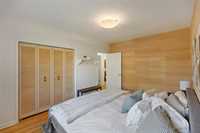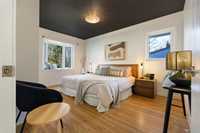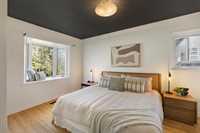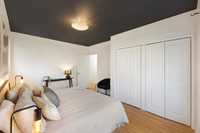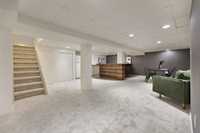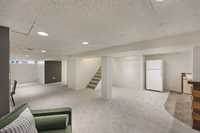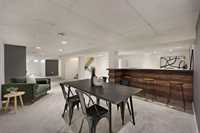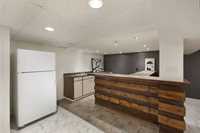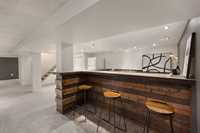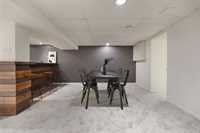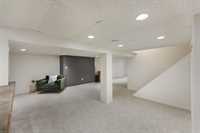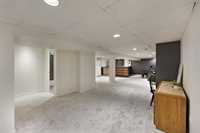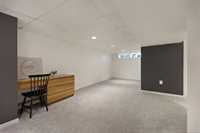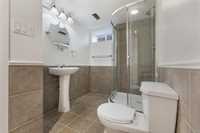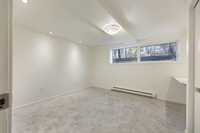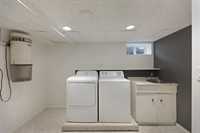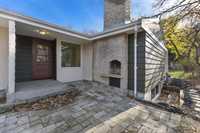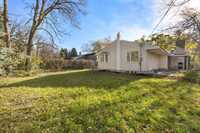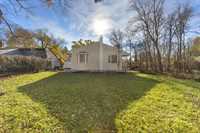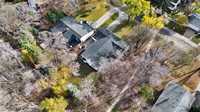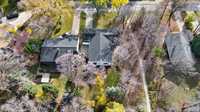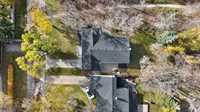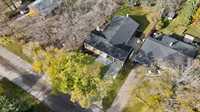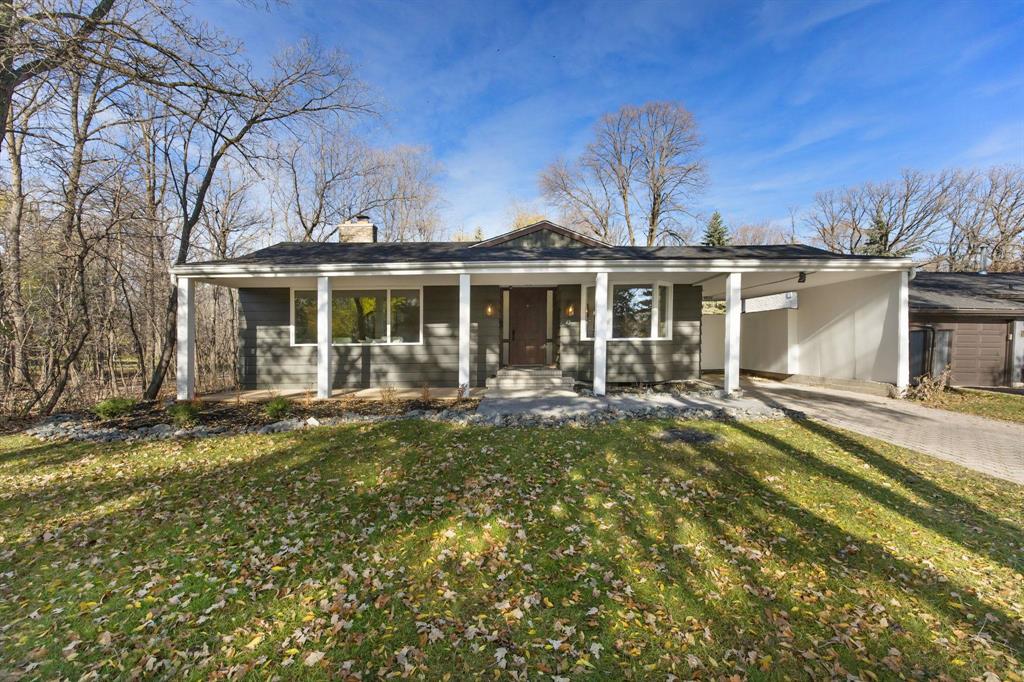
Showings Start Now, Welcome to 42 Sandra bay in the heart of East Fort Gary situated on a quiet bay backing onto Sandra Crowson park. Close to schools, amenities and so much more. This 1414 sq ft bungalow has an abundance of natural light with beautifully refinished hardwood floors through out the main floor. 3 bed rooms up and 1 bedroom down. Fully remodeled kitchen with tile floor/backslash and quartz counter complemented by all new stainless steel appliances. Downstairs has a large wet bar, rec space, perfect for entertaining, bedroom and full bath. upgrades included, electrical, PEX plumbing, shingles, stucco, paint inside and out. carpet, main floor bathroom vanity with quartz counter top, refinished hardwood floors, Features sump pump, 100 amp panel, hi ef furnace, Book your showing today.
- Basement Development Fully Finished
- Bathrooms 2
- Bathrooms (Full) 2
- Bedrooms 4
- Building Type Bungalow
- Built In 1954
- Depth 120.00 ft
- Exterior Stucco, Wood Siding
- Floor Space 1414 sqft
- Frontage 60.00 ft
- Gross Taxes $4,357.70
- Neighbourhood East Fort Garry
- Property Type Residential, Single Family Detached
- Remodelled Basement, Bathroom, Electrical, Exterior, Flooring, Kitchen, Plumbing
- Rental Equipment None
- School Division Winnipeg (WPG 1)
- Tax Year 25
- Features
- Air Conditioning-Central
- Bar wet
- Deck
- Hood Fan
- High-Efficiency Furnace
- Sump Pump
- Goods Included
- Dryer
- Dishwasher
- Fridges - Two
- Stove
- Washer
- Parking Type
- Carport
- Site Influences
- No Back Lane
- Paved Street
- Playground Nearby
- Private Yard
- Shopping Nearby
- Public Transportation
- Treed Lot
Rooms
| Level | Type | Dimensions |
|---|---|---|
| Main | Living Room | 20 ft x 14 ft |
| Den | 13 ft x 10.25 ft | |
| Bedroom | 10 ft x 9 ft | |
| Dining Room | 13 ft x 10.5 ft | |
| Primary Bedroom | 14.5 ft x 10.5 ft | |
| Kitchen | 10.75 ft x 10.33 ft | |
| Four Piece Bath | - | |
| Bedroom | 12.5 ft x 9.8 ft | |
| Lower | Three Piece Bath | - |
| Recreation Room | 24 ft x 22 ft | |
| Basement | Bedroom | 12 ft x 11 ft |


