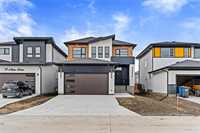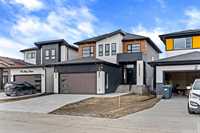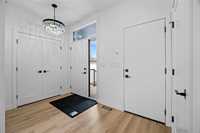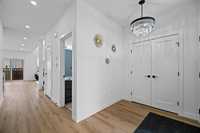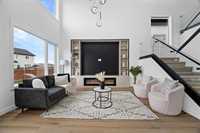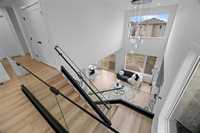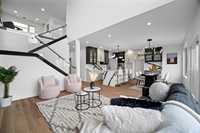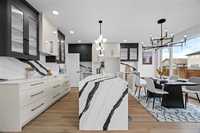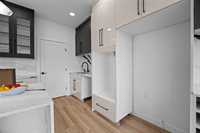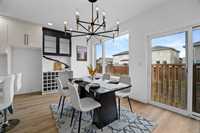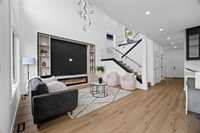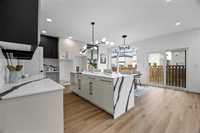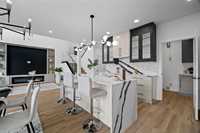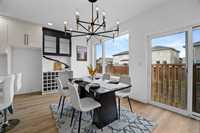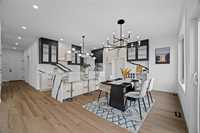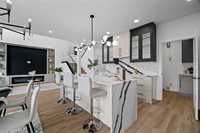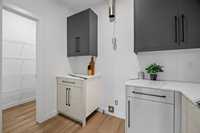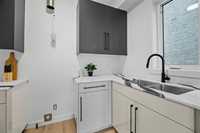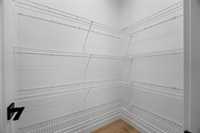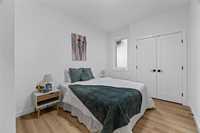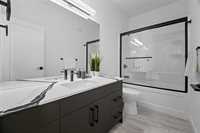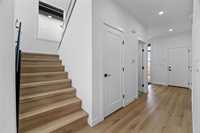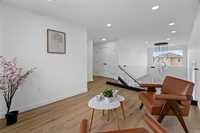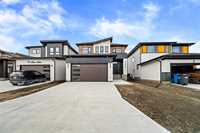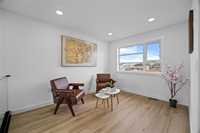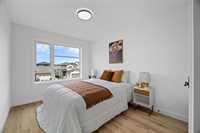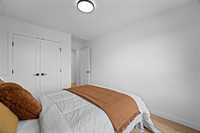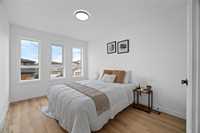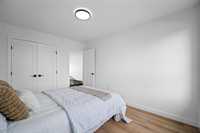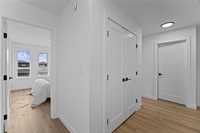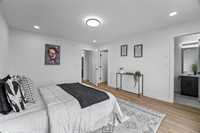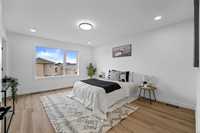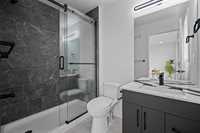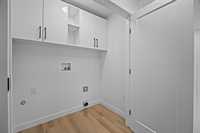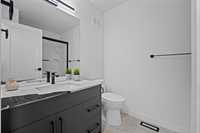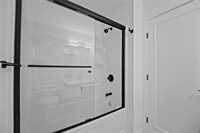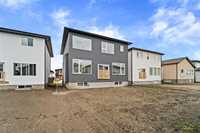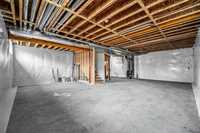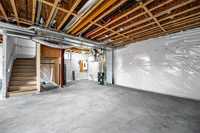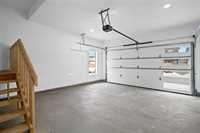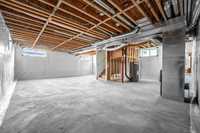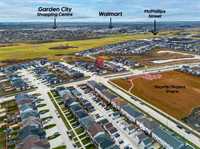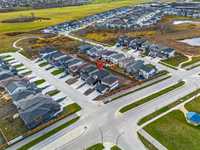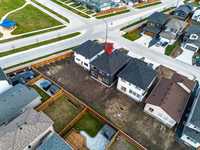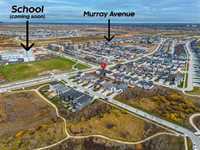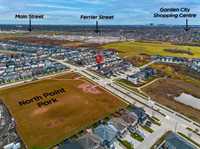SS Now! Offers reviewed as received. Open House Sat–Sun ( Nov 29 & 30), 2–4 PM. Welcome to this quick possession, brand-new 2-storey home showcasing modern elegance and thoughtful design. Featuring 4 spacious bedrooms, 3 full bathrooms, a loft, and a convenient side entrance to the basement for future development. The chef-inspired kitchen boasts soft-close glossy cabinets, a quartz waterfall island, a spice kitchen with pantry, and quartz countertops in both kitchen and baths. Enjoy premium finishes throughout, including black plumbing fixtures, designer black lighting, handles, locks, and hinges. The main floor offers soaring 9’ ceilings, luxury flooring in whole house, and a stunning built-in entertainment wall in the open-to-above living room. Upstairs includes a beautiful primary suite with walk-in closet and tiled shower, two additional bedrooms, a loft, glass railings, and second-floor laundry. The double attached fully insulated garage features an 8’ door and extended driveway. Conveniently located near new schools, transit, parks, and all amenities. All measurements are approximate (+/- jogs).
- Basement Development Insulated
- Bathrooms 3
- Bathrooms (Full) 3
- Bedrooms 4
- Building Type Two Storey
- Built In 2025
- Depth 118.00 ft
- Exterior Stone, Stucco, Vinyl
- Fireplace Glass Door
- Fireplace Fuel Electric
- Floor Space 2010 sqft
- Frontage 38.00 ft
- Neighbourhood Aurora at North Point
- Property Type Residential, Single Family Detached
- Rental Equipment None
- Tax Year 2025
- Features
- Exterior walls, 2x6"
- Hood Fan
- High-Efficiency Furnace
- Heat recovery ventilator
- Laundry - Second Floor
- No Pet Home
- No Smoking Home
- Smoke Detectors
- Sump Pump
- Goods Included
- Garage door opener
- Garage door opener remote(s)
- Parking Type
- Double Attached
- Front Drive Access
- Garage door opener
- Paved Driveway
- Site Influences
- No Back Lane
- Paved Street
- Playground Nearby
- Shopping Nearby
- Public Transportation
Rooms
| Level | Type | Dimensions |
|---|---|---|
| Upper | Primary Bedroom | 15.25 ft x 12.58 ft |
| Bedroom | 11.5 ft x 9.33 ft | |
| Bedroom | 12.5 ft x 9.42 ft | |
| Four Piece Ensuite Bath | - | |
| Five Piece Bath | - | |
| Loft | 12.25 ft x 9.75 ft | |
| Walk-in Closet | - | |
| Main | Bedroom | 13.08 ft x 9.5 ft |
| Four Piece Bath | - | |
| Eat-In Kitchen | 14.17 ft x 8.75 ft | |
| Living Room | 15.92 ft x 15.33 ft | |
| Foyer | 12.5 ft x 6.17 ft | |
| Porch | - | |
| Pantry | - | |
| Second Kitchen | 9.33 ft x 5.75 ft | |
| Dining Room | 14.17 ft x 9.83 ft |


