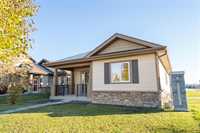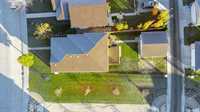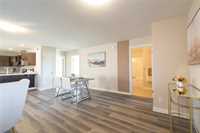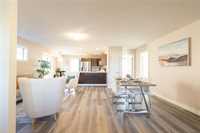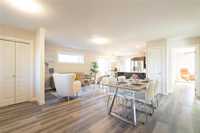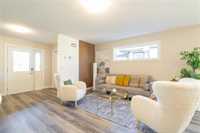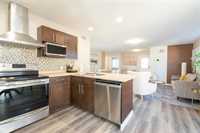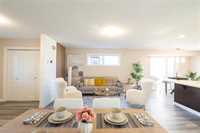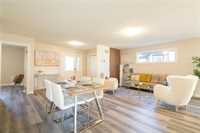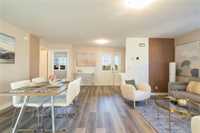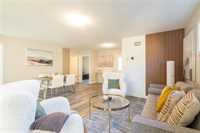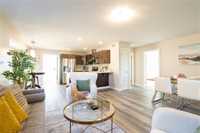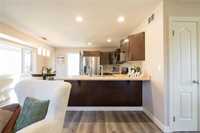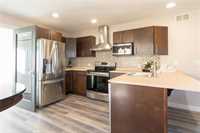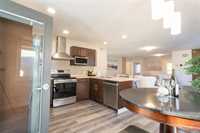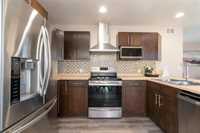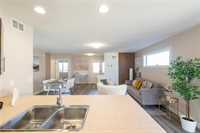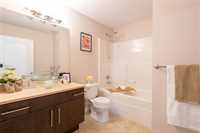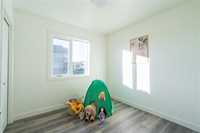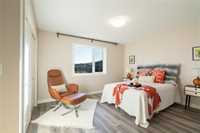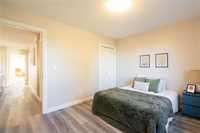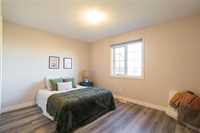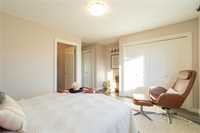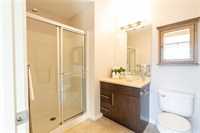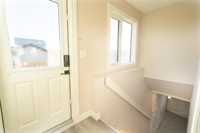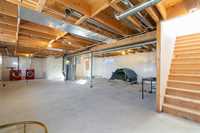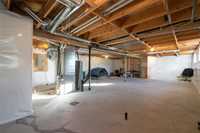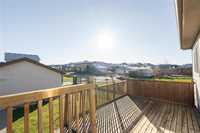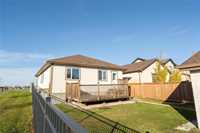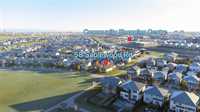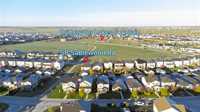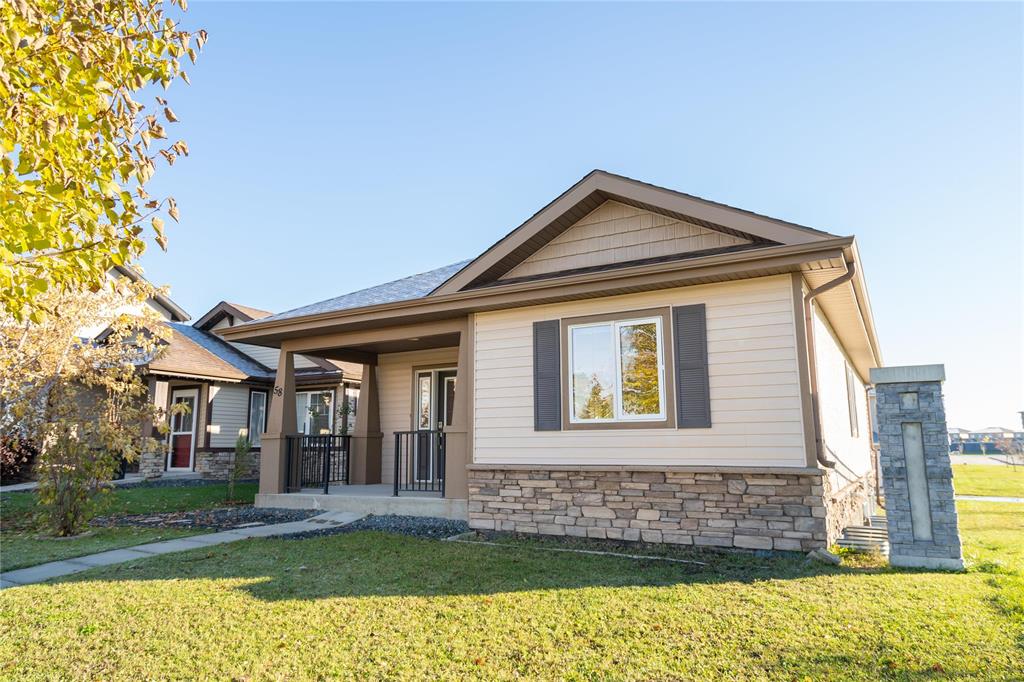
OTP Friday, Nov 7th evening. Welcome to this beautiful Bridgwater Lakes bungalow featuring a bright open-concept design with 3 bedrooms, 2 full baths,and a HUGE double detached garage! Ideally located overlooking the community fountain and park, enjoy peaceful views of green space right from your front window.The home sits beside a quiet community walkway with only one neighbouring property, offering exceptional privacy. The sun-filled living room flows seamlessly into the modern kitchen, showcasing elegant cabinetry, stainless steel appliances, and generous storage. The main floor features NEW luxury vinyl plank flooring throughout. The primary bedroom offers his & hers closets and a private 3-piece ensuite.The spacious basement with raised ceilings and large windows provides endless potential for future development—perfect for a growing family or additional rental income. Enjoy the beautifully landscaped yard with a large deck,ideal for summer gatherings. NEW kitchen countertops, bathroom sinks, and fresh interior paint— giving the home a modern, move-in-ready feel!Don’t miss this move-in-ready gem in one of Winnipeg’s most desirable communities—Bridgwater Lakes!
- Basement Development Insulated, Unfinished
- Bathrooms 2
- Bathrooms (Full) 2
- Bedrooms 3
- Building Type Bungalow
- Built In 2013
- Exterior Brick & Siding, Stucco
- Floor Space 1167 sqft
- Frontage 38.00 ft
- Gross Taxes $5,224.22
- Neighbourhood Bridgwater Lakes
- Property Type Residential, Single Family Detached
- Remodelled Flooring
- Rental Equipment None
- School Division Pembina Trails (WPG 7)
- Tax Year 2025
- Total Parking Spaces 4
- Features
- Deck
- High-Efficiency Furnace
- Heat recovery ventilator
- Main floor full bathroom
- No Smoking Home
- Porch
- Smoke Detectors
- Sump Pump
- Goods Included
- Dryer
- Dishwasher
- Refrigerator
- Microwave
- Stove
- Washer
- Parking Type
- Double Detached
- Site Influences
- Corner
- Back Lane
- Landscaped deck
- Paved Street
- Playground Nearby
- Shopping Nearby
- Public Transportation
- View
Rooms
| Level | Type | Dimensions |
|---|---|---|
| Main | Great Room | 19.25 ft x 19.25 ft |
| Kitchen | 15.2 ft x 13.25 ft | |
| Primary Bedroom | 12.6 ft x 11.5 ft | |
| Bedroom | 9 ft x 9 ft | |
| Bedroom | 12.45 ft x 10 ft | |
| Three Piece Ensuite Bath | - | |
| Four Piece Bath | - |


