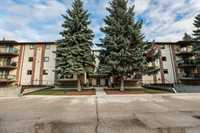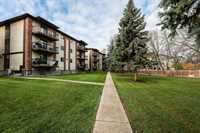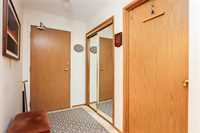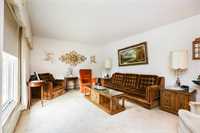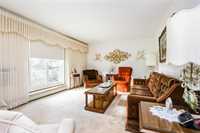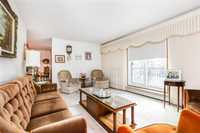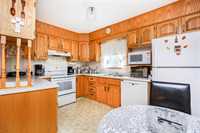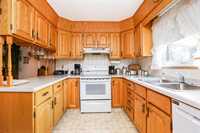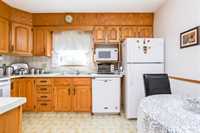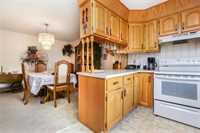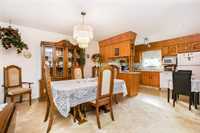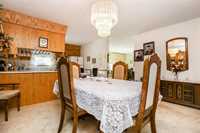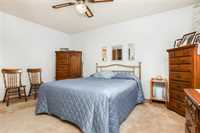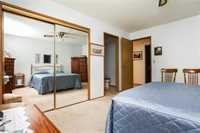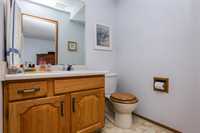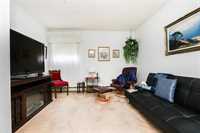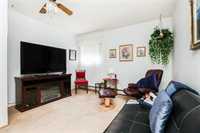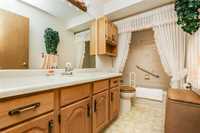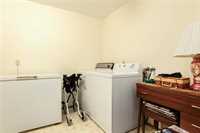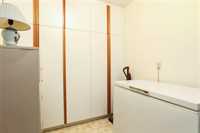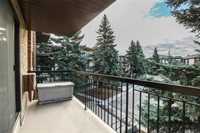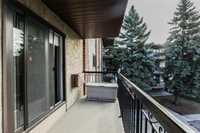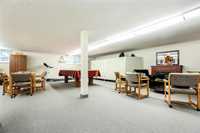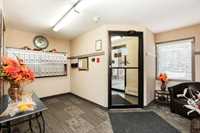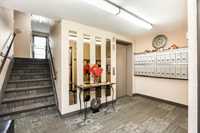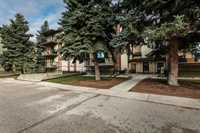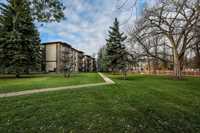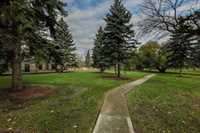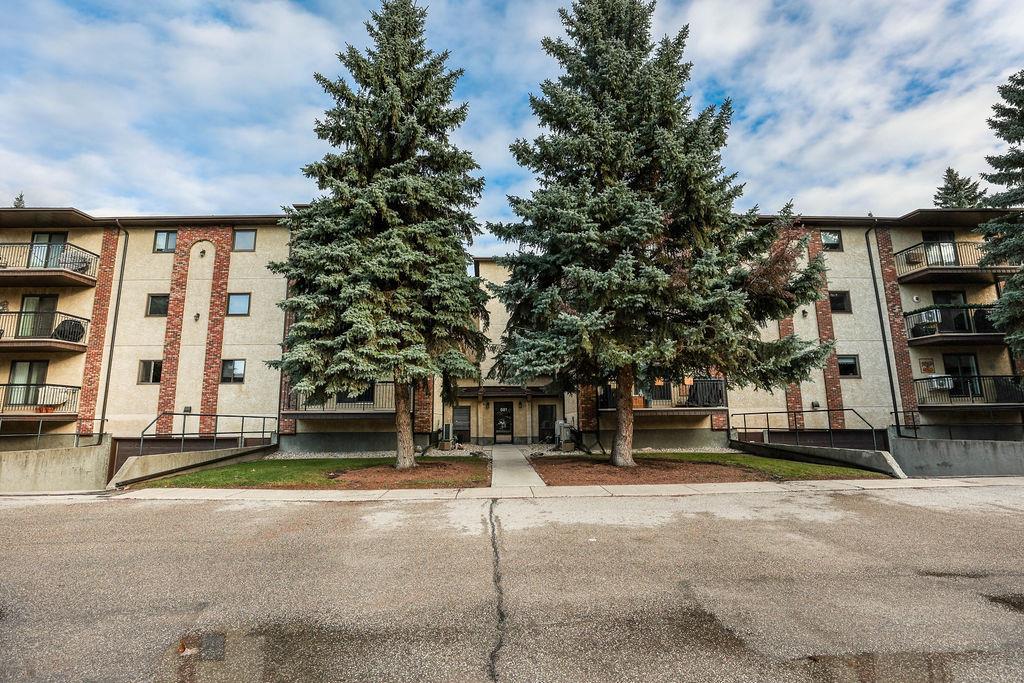
Showings start now. Very sought after Brandtwood Estates, meticulously kept by the original owner, natural decor, bright
spacious approx. 1180 SF 2 bedroom, 1.5 bathrooms, in-suite laundry, spacious living room, newer patio doors to large balcony. Formal dining room, eat-in kitchen, appliances included (newer dishwasher),mirrored double closet and 2 pc. bathroom ensuite in primary bedroom. Updated windows, underground parking (with storage locker) multi purpose room. Great value for this unit - book your appointment today.
- Bathrooms 2
- Bathrooms (Full) 1
- Bathrooms (Partial) 1
- Bedrooms 2
- Building Type One Level
- Built In 1989
- Condo Fee $571.01 Monthly
- Exterior Cedar
- Floor Space 1180 sqft
- Gross Taxes $2,655.21
- Neighbourhood St Vital
- Property Type Condominium, Apartment
- Remodelled Windows
- Rental Equipment None
- School Division Louis Riel (WPG 51)
- Tax Year 2025
- Amenities
- Elevator
- In-Suite Laundry
- Visitor Parking
- Party Room
- Professional Management
- Security Entry
- Condo Fee Includes
- Cable TV
- Contribution to Reserve Fund
- Caretaker
- Hot Water
- Internet
- Insurance-Common Area
- Landscaping/Snow Removal
- Management
- Parking
- Water
- Features
- Air conditioning wall unit
- Balcony - One
- Main floor full bathroom
- Goods Included
- Dryer
- Dishwasher
- Refrigerator
- Stove
- Washer
- Parking Type
- Common garage
- Site Influences
- Low maintenance landscaped
- Paved Street
- Shopping Nearby
- Public Transportation
- View
Rooms
| Level | Type | Dimensions |
|---|---|---|
| Main | Living Room | 17.33 ft x 11.83 ft |
| Dining Room | 10.67 ft x 11.67 ft | |
| Eat-In Kitchen | 9 ft x 12.25 ft | |
| Primary Bedroom | 14.75 ft x 11.75 ft | |
| Bedroom | 12 ft x 12.25 ft | |
| Laundry Room | 7 ft x 9.5 ft | |
| Four Piece Bath | - | |
| Two Piece Ensuite Bath | - |


